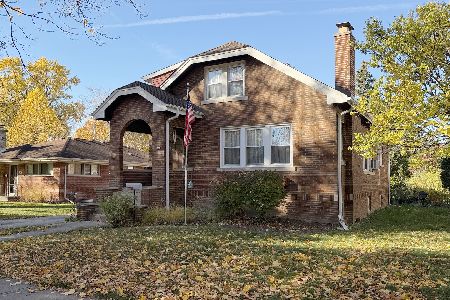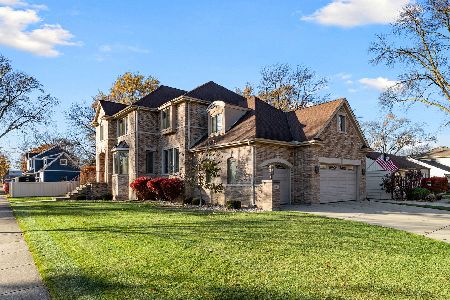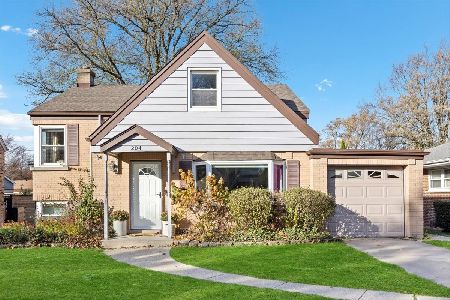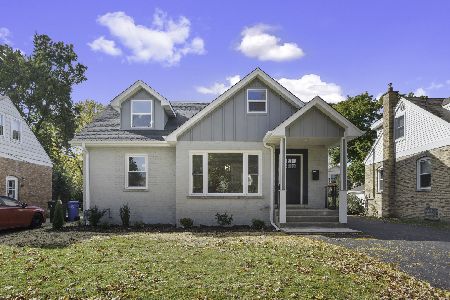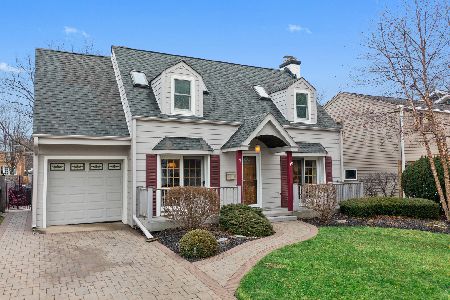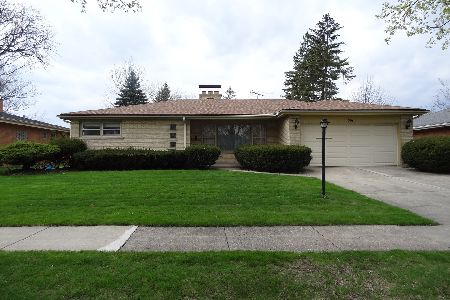9 William Street, Mount Prospect, Illinois 60056
$347,000
|
Sold
|
|
| Status: | Closed |
| Sqft: | 1,474 |
| Cost/Sqft: | $248 |
| Beds: | 3 |
| Baths: | 2 |
| Year Built: | 1957 |
| Property Taxes: | $6,915 |
| Days On Market: | 3538 |
| Lot Size: | 0,00 |
Description
Nice 3 bedroom 1 1/2 bath all brick home with an attached 2 car garage on a quite street. Corner see through fireplace in living room/dining room, 2nd fireplace in rec room, hardwood floors throughout and large eat-in kitchen with updated appliances. Close to town, train and Busse Park. Inviting 3 season room overlooks large yard. Many updates including, all new windows 2014, garage door 2014, tuckpoint 2014, HVAC/AC 2012, window wells 2011, permaseal 2011, roof 2009, fireplace recapped new starter 2009, gutters 2007. French drain system in basement with Watchdog backup for sump pump.
Property Specifics
| Single Family | |
| — | |
| Ranch | |
| 1957 | |
| Full | |
| — | |
| No | |
| — |
| Cook | |
| — | |
| 0 / Not Applicable | |
| None | |
| Lake Michigan | |
| Public Sewer | |
| 09171416 | |
| 03344270040000 |
Nearby Schools
| NAME: | DISTRICT: | DISTANCE: | |
|---|---|---|---|
|
Grade School
Fairview Elementary School |
57 | — | |
|
Middle School
Lincoln Junior High School |
57 | Not in DB | |
|
High School
Prospect High School |
214 | Not in DB | |
Property History
| DATE: | EVENT: | PRICE: | SOURCE: |
|---|---|---|---|
| 30 Jul, 2008 | Sold | $320,000 | MRED MLS |
| 8 Jul, 2008 | Under contract | $339,000 | MRED MLS |
| 1 Jul, 2008 | Listed for sale | $339,000 | MRED MLS |
| 3 Jun, 2016 | Sold | $347,000 | MRED MLS |
| 2 Apr, 2016 | Under contract | $365,000 | MRED MLS |
| 21 Mar, 2016 | Listed for sale | $365,000 | MRED MLS |
| 8 Nov, 2019 | Sold | $390,000 | MRED MLS |
| 11 Oct, 2019 | Under contract | $394,000 | MRED MLS |
| 25 Sep, 2019 | Listed for sale | $394,000 | MRED MLS |
Room Specifics
Total Bedrooms: 3
Bedrooms Above Ground: 3
Bedrooms Below Ground: 0
Dimensions: —
Floor Type: Hardwood
Dimensions: —
Floor Type: Hardwood
Full Bathrooms: 2
Bathroom Amenities: —
Bathroom in Basement: 0
Rooms: Recreation Room,Sun Room,Utility Room-Lower Level
Basement Description: Finished
Other Specifics
| 2 | |
| — | |
| Concrete | |
| — | |
| — | |
| 70 X 152 | |
| — | |
| None | |
| Hardwood Floors | |
| Range, Microwave, Dishwasher, Refrigerator, Washer, Dryer | |
| Not in DB | |
| — | |
| — | |
| — | |
| Double Sided, Wood Burning, Gas Starter |
Tax History
| Year | Property Taxes |
|---|---|
| 2008 | $4,714 |
| 2016 | $6,915 |
| 2019 | $6,092 |
Contact Agent
Nearby Similar Homes
Nearby Sold Comparables
Contact Agent
Listing Provided By
Berkshire Hathaway HomeServices KoenigRubloff

