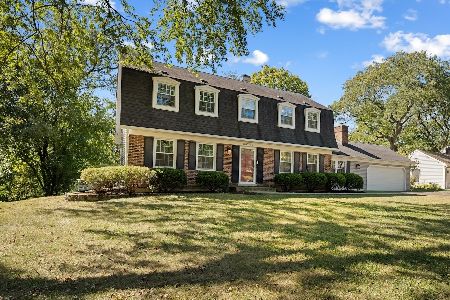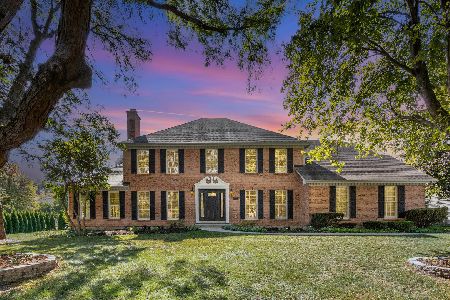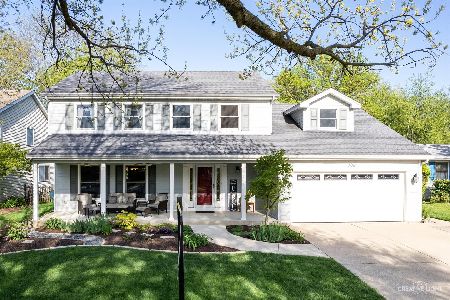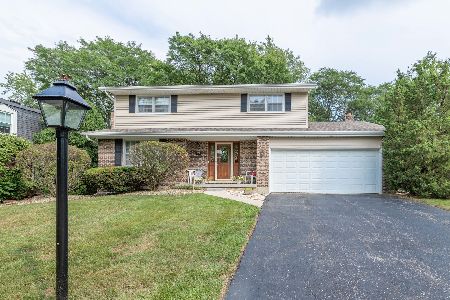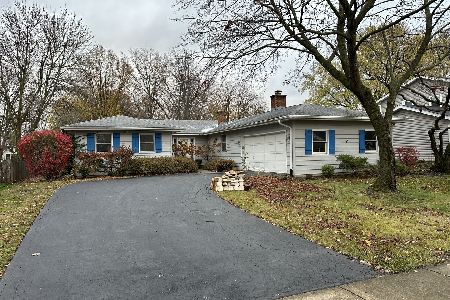90 Devon Lane, Naperville, Illinois 60540
$640,000
|
Sold
|
|
| Status: | Closed |
| Sqft: | 2,936 |
| Cost/Sqft: | $199 |
| Beds: | 4 |
| Baths: | 3 |
| Year Built: | 1975 |
| Property Taxes: | $10,666 |
| Days On Market: | 1429 |
| Lot Size: | 0,27 |
Description
Welcome home! Light and bright two story home located in Huntington Commons. Home features include 4 bedrooms, 2.1 bathrooms, finished basement and over 3400 sq ft of finished living space. First floor highlights include upgraded kitchen with stainless appliances, island and newer cabinets. Huge family room with fireplace, breakfast room, living room, dining room, mud room and an one concept perfect for entertaining. Second story features include 4 large bedrooms, ample storage and closet space, updated bathrooms and a private master suite with updated bath. Finished basement with large rec room, lvp flooring and additional storage. Fenced in backyard with mature landscapping, park views and plenty of green space. Additional upgrades include Hardwood flooring through entire home, recessed lighting, new HVAC and humidifier. Newer items include kitchen appliances, tear off roof, cedar fence, garbage disposal, sump pump and hot water hater. Home Is located minutes to Downtown Naperville, shopping, train and transportation. Acclaimed Naperville School District 203!
Property Specifics
| Single Family | |
| — | |
| — | |
| 1975 | |
| — | |
| — | |
| No | |
| 0.27 |
| Du Page | |
| Huntington Commons | |
| 0 / Not Applicable | |
| — | |
| — | |
| — | |
| 11338713 | |
| 0817406003 |
Nearby Schools
| NAME: | DISTRICT: | DISTANCE: | |
|---|---|---|---|
|
Grade School
Prairie Elementary School |
203 | — | |
|
Middle School
Washington Junior High School |
203 | Not in DB | |
|
High School
Naperville North High School |
203 | Not in DB | |
Property History
| DATE: | EVENT: | PRICE: | SOURCE: |
|---|---|---|---|
| 5 Apr, 2013 | Sold | $465,000 | MRED MLS |
| 13 Jan, 2013 | Under contract | $494,500 | MRED MLS |
| 19 Oct, 2012 | Listed for sale | $494,500 | MRED MLS |
| 8 Apr, 2022 | Sold | $640,000 | MRED MLS |
| 7 Mar, 2022 | Under contract | $585,000 | MRED MLS |
| 3 Mar, 2022 | Listed for sale | $585,000 | MRED MLS |
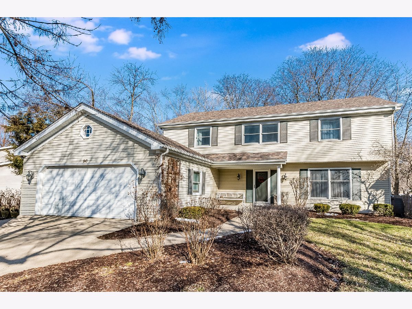
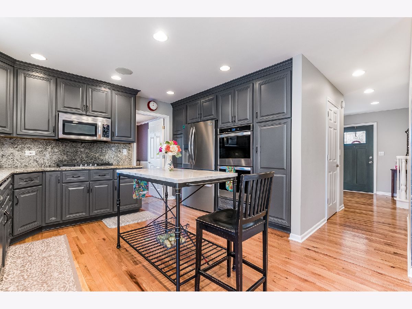
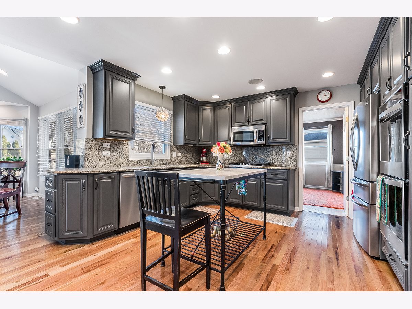
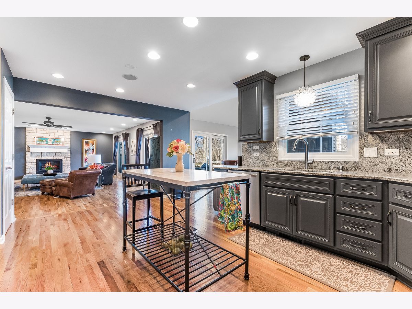
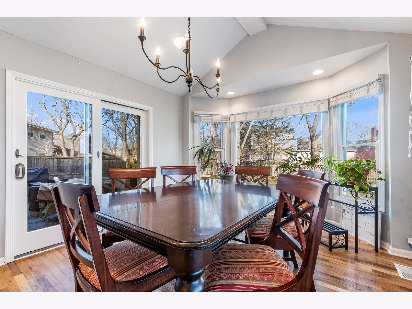
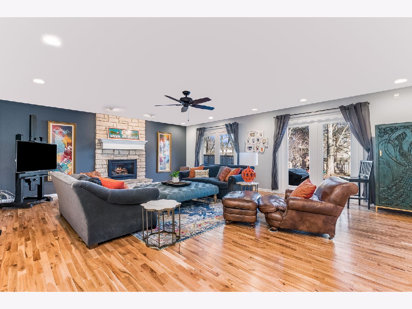
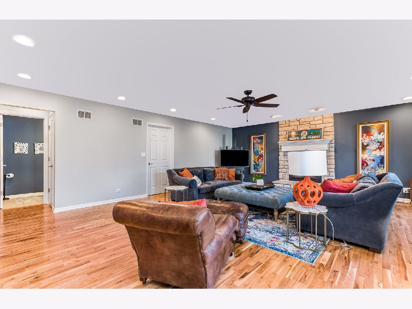
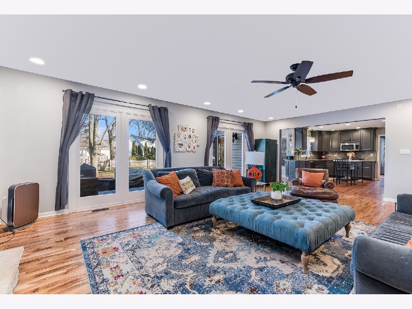
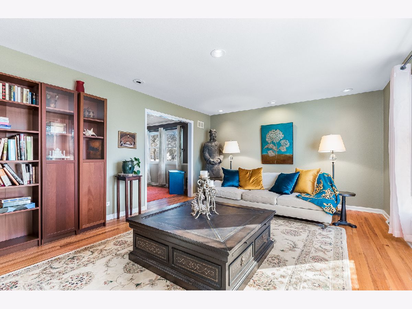
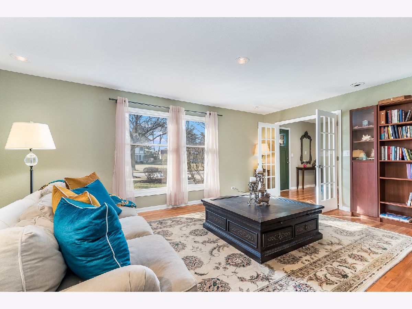
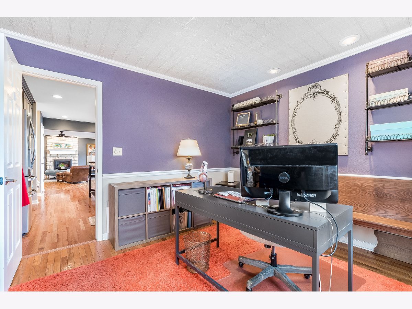
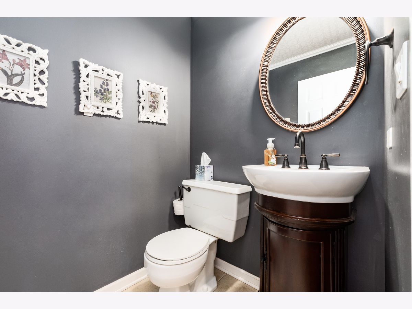
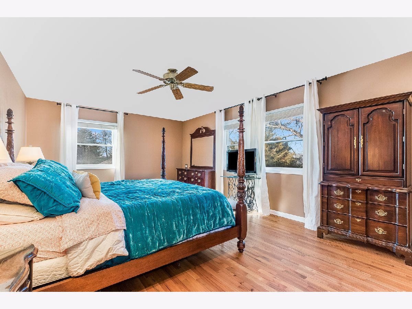
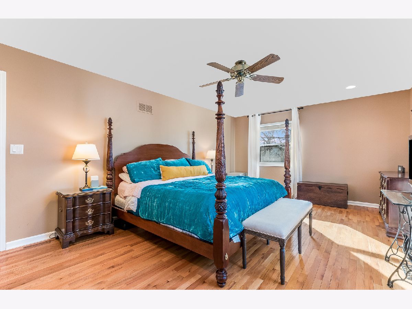
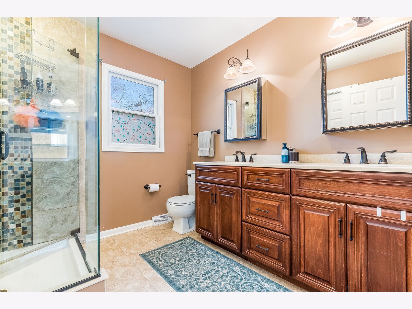
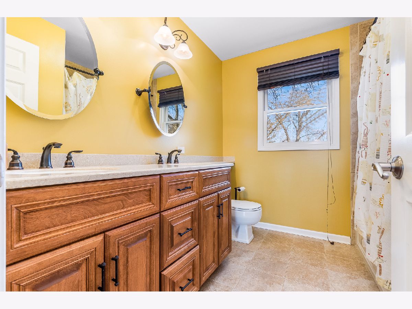
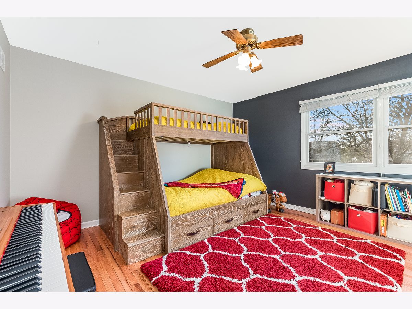
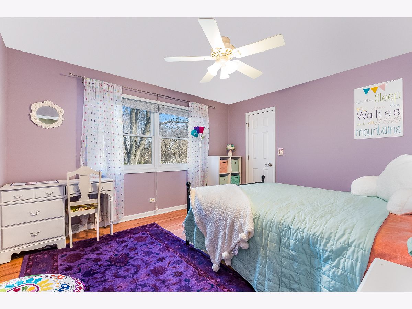
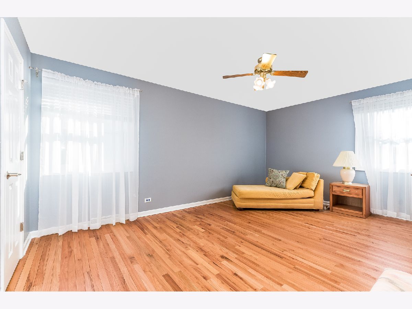
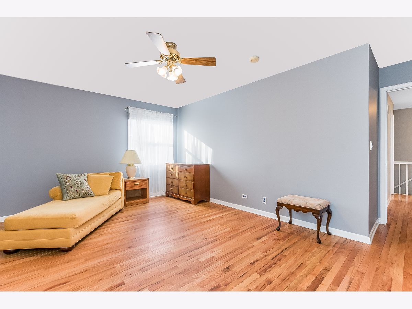
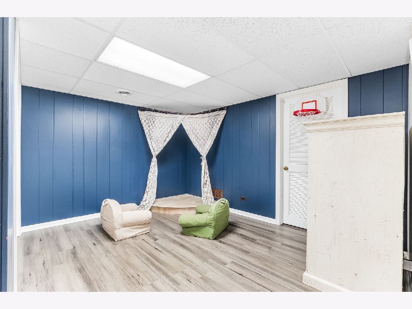
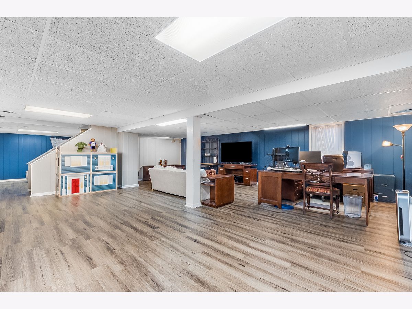
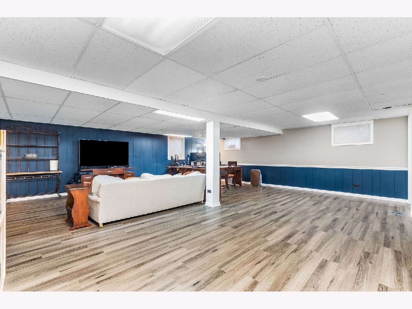
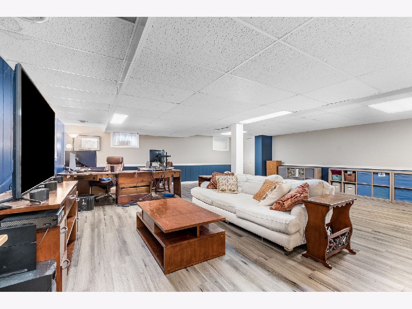
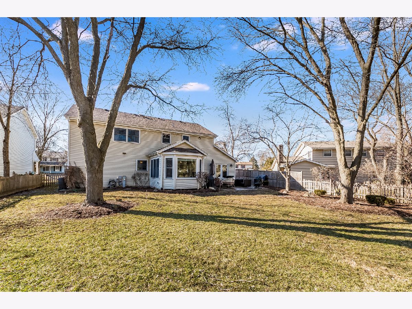
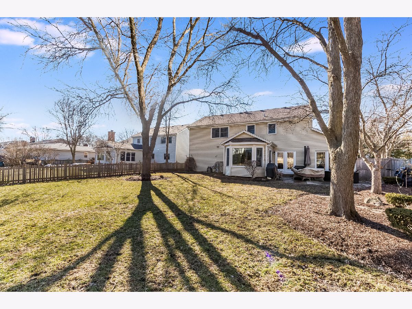
Room Specifics
Total Bedrooms: 4
Bedrooms Above Ground: 4
Bedrooms Below Ground: 0
Dimensions: —
Floor Type: —
Dimensions: —
Floor Type: —
Dimensions: —
Floor Type: —
Full Bathrooms: 3
Bathroom Amenities: Separate Shower,Double Sink
Bathroom in Basement: 0
Rooms: —
Basement Description: Finished
Other Specifics
| 2 | |
| — | |
| Concrete | |
| — | |
| — | |
| 76X150X77X151 | |
| — | |
| — | |
| — | |
| — | |
| Not in DB | |
| — | |
| — | |
| — | |
| — |
Tax History
| Year | Property Taxes |
|---|---|
| 2013 | $8,355 |
| 2022 | $10,666 |
Contact Agent
Nearby Similar Homes
Nearby Sold Comparables
Contact Agent
Listing Provided By
john greene, Realtor

