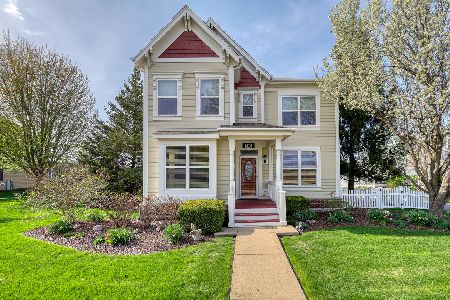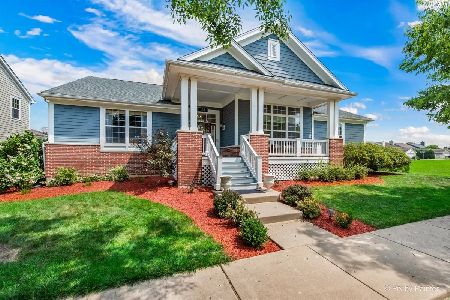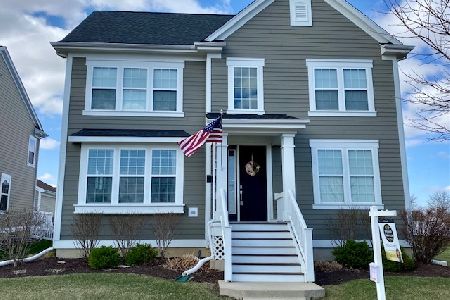90 Gillett Street, Sugar Grove, Illinois 60554
$425,000
|
Sold
|
|
| Status: | Closed |
| Sqft: | 3,120 |
| Cost/Sqft: | $136 |
| Beds: | 4 |
| Baths: | 4 |
| Year Built: | 2007 |
| Property Taxes: | $9,722 |
| Days On Market: | 1822 |
| Lot Size: | 0,00 |
Description
***SOLD BEFORE PROCESSING*** Settlers Ridge is a wonderful community with acres of parks, ponds and natural prairie just minutes to I-88. This gorgeous home has been beautifully decorated and extensively upgraded by its current owners. Just a few of the outstanding features of this home include a new roof, hardwood floors throughout the 1st floor, 9 ft ceilings, custom trim detail, French Doors, 2 level balcony, spacious gourmet kitchen with stainless appliances, solid surface counters, island, double oven and gas cooktop, large family room with a beautiful stone fireplace and reclaimed lumber mantle, new carpet, custom Levelor blinds, upgraded light fixtures, oil-rubbed bronze hardware, large Master Suite with a walk-in closet, dual vanity bath with ceramic tile, whole house water filtration system and more! Enjoy the fenced private yard with gorgeous low maintenance composite decking, paver patio, walking path and garden overlooking prairie and pond! Ideally located across the street from Settlers Park.
Property Specifics
| Single Family | |
| — | |
| — | |
| 2007 | |
| Full | |
| ATKINSON | |
| No | |
| — |
| Kane | |
| Settlers Ridge | |
| 75 / Monthly | |
| Insurance,Lake Rights,Other | |
| Public | |
| Public Sewer | |
| 10989503 | |
| 1423106001 |
Property History
| DATE: | EVENT: | PRICE: | SOURCE: |
|---|---|---|---|
| 2 Jun, 2011 | Sold | $250,000 | MRED MLS |
| 4 Feb, 2011 | Under contract | $249,900 | MRED MLS |
| — | Last price change | $299,000 | MRED MLS |
| 18 Aug, 2009 | Listed for sale | $350,000 | MRED MLS |
| 11 Jun, 2021 | Sold | $425,000 | MRED MLS |
| 20 Feb, 2021 | Under contract | $425,000 | MRED MLS |
| 6 Feb, 2021 | Listed for sale | $425,000 | MRED MLS |
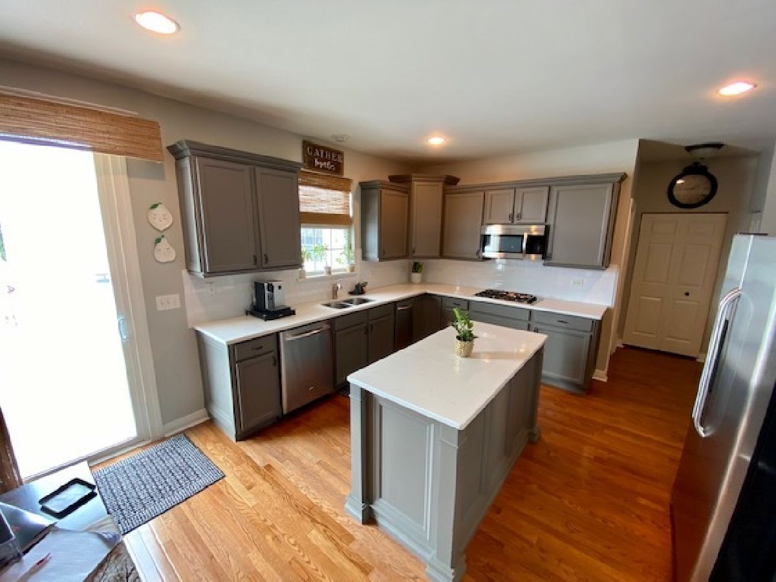
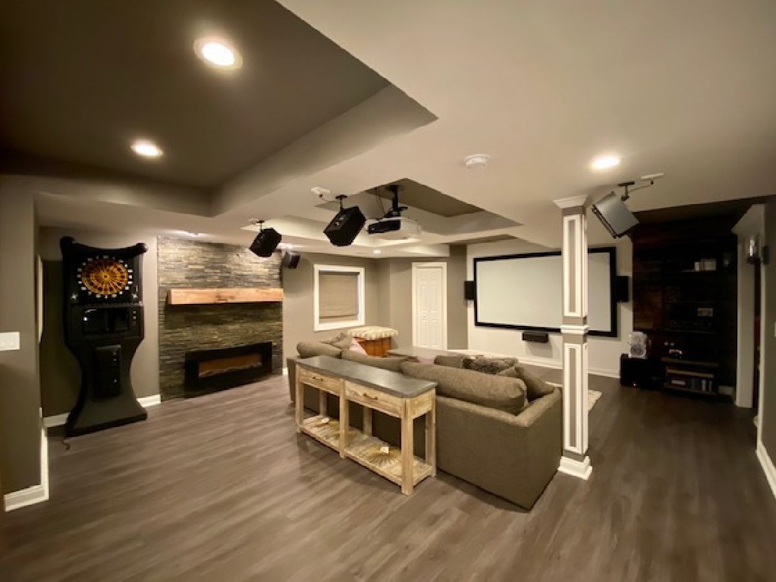
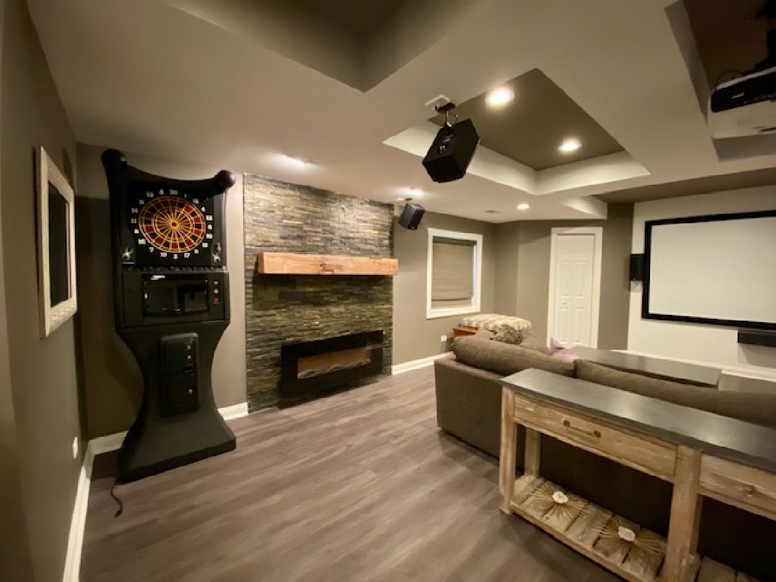
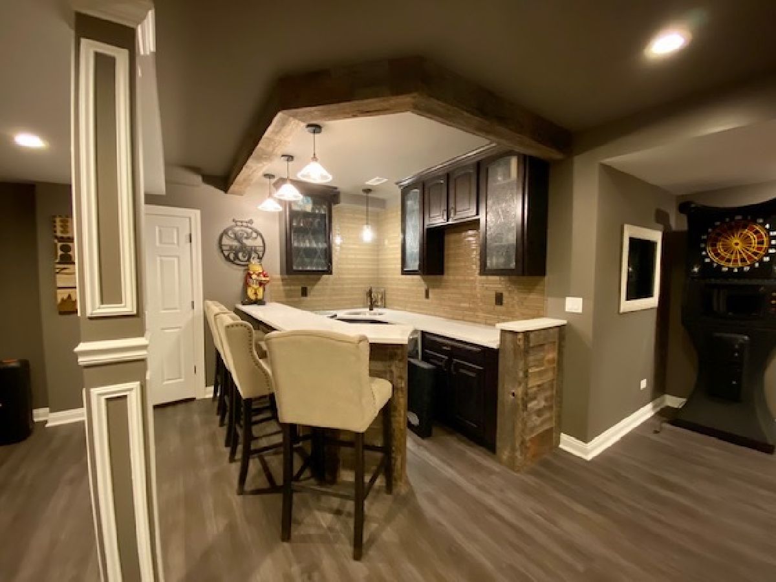
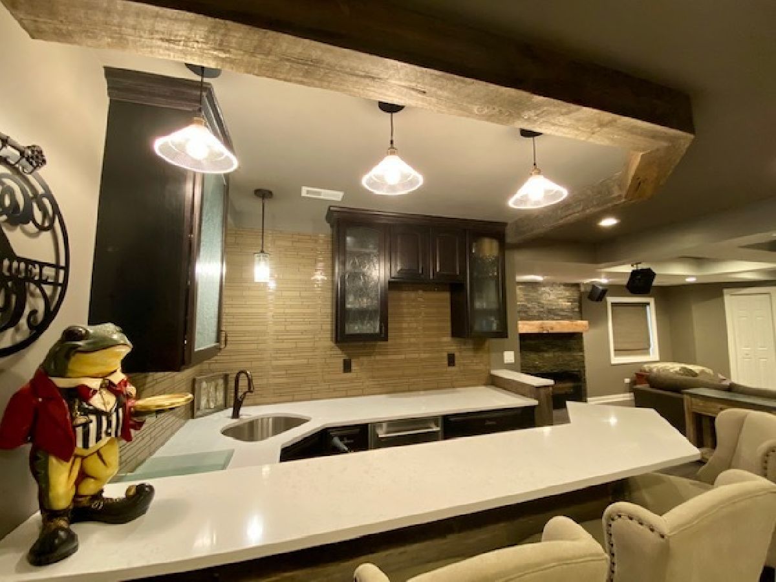
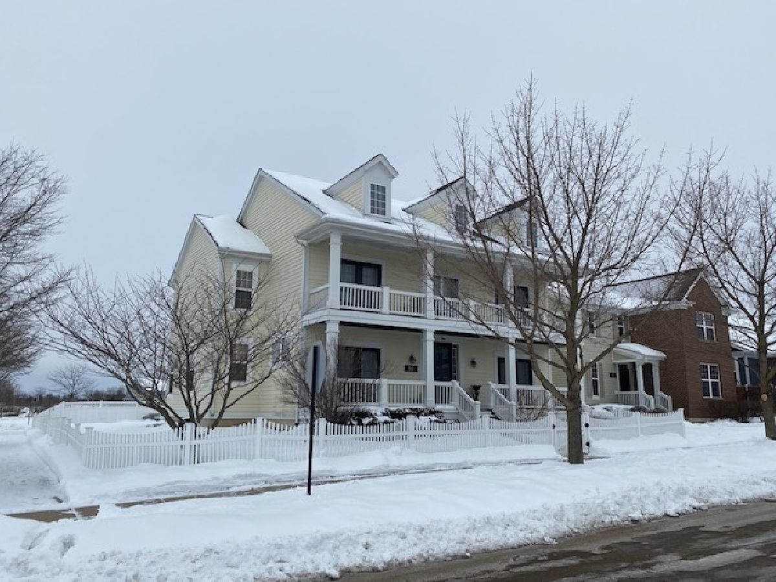
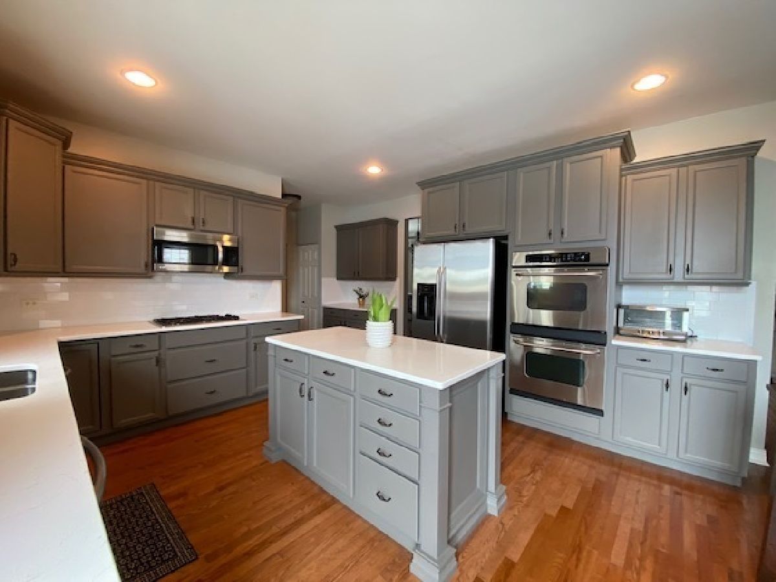
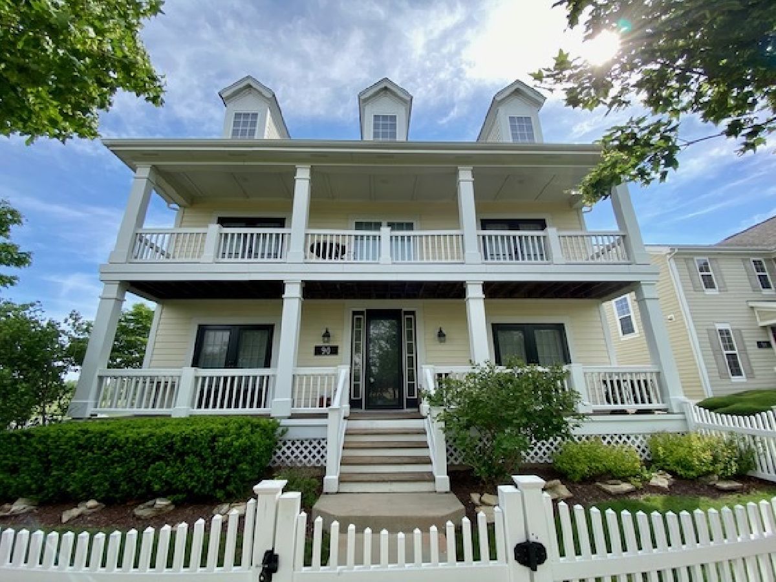
Room Specifics
Total Bedrooms: 4
Bedrooms Above Ground: 4
Bedrooms Below Ground: 0
Dimensions: —
Floor Type: Carpet
Dimensions: —
Floor Type: Carpet
Dimensions: —
Floor Type: Carpet
Full Bathrooms: 4
Bathroom Amenities: Separate Shower,Double Sink
Bathroom in Basement: 1
Rooms: Den,Utility Room-1st Floor
Basement Description: Finished
Other Specifics
| 3 | |
| Concrete Perimeter | |
| Asphalt | |
| — | |
| — | |
| 70X132 | |
| — | |
| Full | |
| Hardwood Floors, First Floor Laundry | |
| Double Oven, Microwave, Dishwasher, Refrigerator | |
| Not in DB | |
| Curbs, Sidewalks, Street Lights, Street Paved | |
| — | |
| — | |
| Gas Log |
Tax History
| Year | Property Taxes |
|---|---|
| 2011 | $8,005 |
| 2021 | $9,722 |
Contact Agent
Nearby Similar Homes
Nearby Sold Comparables
Contact Agent
Listing Provided By
Keller Williams Infinity

