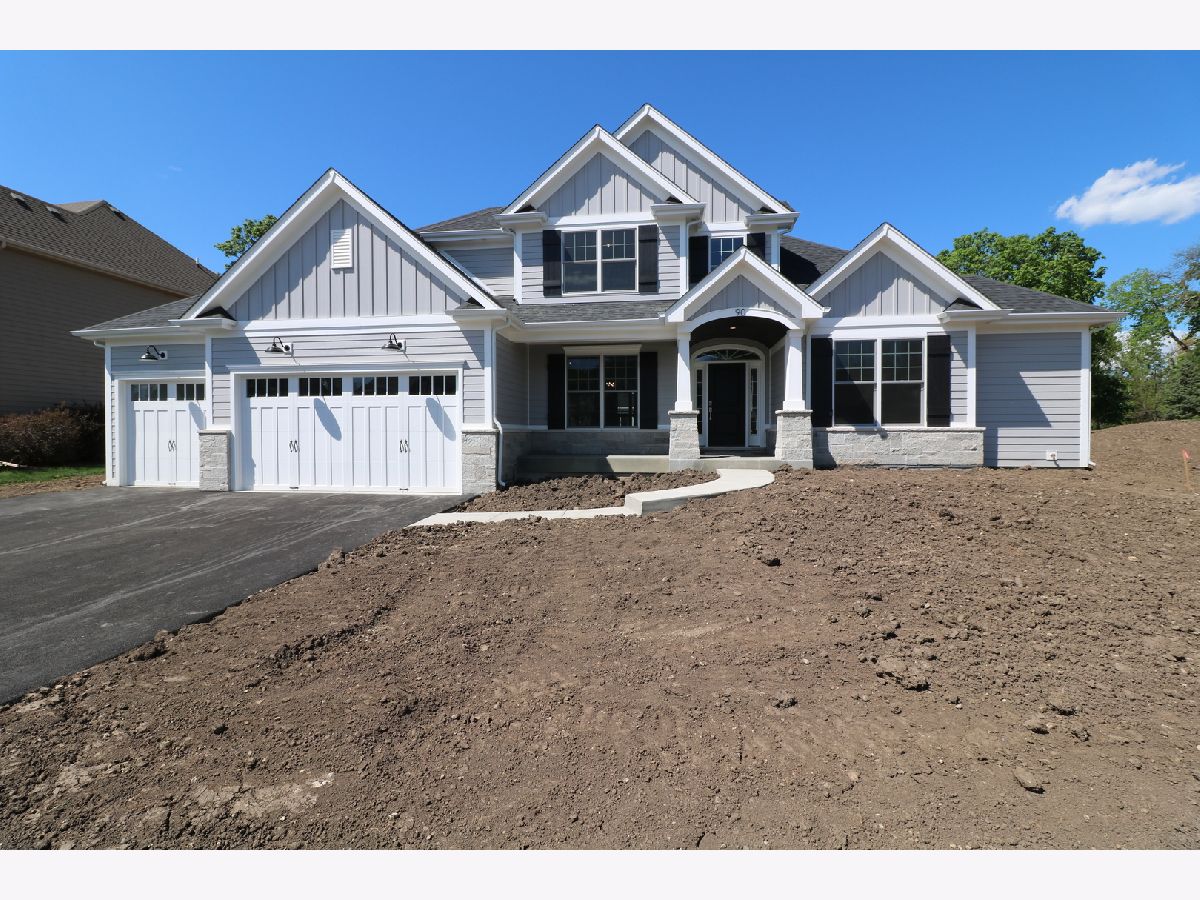90 Landon Circle, Wheaton, Illinois 60187
$916,506
|
Sold
|
|
| Status: | Closed |
| Sqft: | 2,961 |
| Cost/Sqft: | $309 |
| Beds: | 4 |
| Baths: | 4 |
| Year Built: | 2021 |
| Property Taxes: | $2,169 |
| Days On Market: | 1930 |
| Lot Size: | 0,28 |
Description
BEAUTIFUL- Keim Corporation home. The PERFECT floor plan for Entertaining Guests in a Comfortable Living space, featuring a spacious 1st floor Master Suite, 3 Large Bedrooms on 2nd floor, 3.5 Baths, and an Oversized 3 car Garage. Top Notch Kitchen with Extended island and walk-in pantry, SOARING Two Story Family Room with Custom stone to ceiling fireplace! SOLD during processing.
Property Specifics
| Single Family | |
| — | |
| — | |
| 2021 | |
| Full | |
| — | |
| No | |
| 0.28 |
| Du Page | |
| Amberwood Estates | |
| — / Not Applicable | |
| None | |
| Lake Michigan,Public | |
| Public Sewer, Sewer-Storm | |
| 10906731 | |
| 0529317011 |
Property History
| DATE: | EVENT: | PRICE: | SOURCE: |
|---|---|---|---|
| 6 May, 2021 | Sold | $916,506 | MRED MLS |
| 15 Oct, 2020 | Under contract | $915,656 | MRED MLS |
| 15 Oct, 2020 | Listed for sale | $835,070 | MRED MLS |





Room Specifics
Total Bedrooms: 4
Bedrooms Above Ground: 4
Bedrooms Below Ground: 0
Dimensions: —
Floor Type: —
Dimensions: —
Floor Type: —
Dimensions: —
Floor Type: —
Full Bathrooms: 4
Bathroom Amenities: —
Bathroom in Basement: 0
Rooms: Eating Area,Study
Basement Description: Unfinished
Other Specifics
| 3 | |
| — | |
| — | |
| — | |
| — | |
| 83 X 145 X 83 X 145 | |
| — | |
| Full | |
| Vaulted/Cathedral Ceilings, Hardwood Floors, First Floor Bedroom, First Floor Full Bath, Walk-In Closet(s), Open Floorplan, Separate Dining Room | |
| — | |
| Not in DB | |
| — | |
| — | |
| — | |
| — |
Tax History
| Year | Property Taxes |
|---|---|
| 2021 | $2,169 |
Contact Agent
Nearby Sold Comparables
Contact Agent
Listing Provided By
Joseph J Keim







