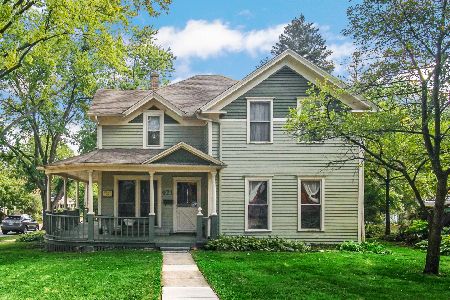90 Maiden Lane, West Dundee, Illinois 60118
$530,000
|
Sold
|
|
| Status: | Closed |
| Sqft: | 2,023 |
| Cost/Sqft: | $247 |
| Beds: | 4 |
| Baths: | 3 |
| Year Built: | 1931 |
| Property Taxes: | $8,680 |
| Days On Market: | 888 |
| Lot Size: | 0,34 |
Description
Beautifully crafted home located in a charming downtown neighborhood next to the park and the Fox River. This stunning home has style from the moment you step from the front porch into the foyer with original arched doors that opens to the living and dining rooms. A study area is the perfect work from home space or quiet reading area. Step up to the eating area that overlooks the deck and huge open kitchen with high end appliances that is every home cooks dream. The unique floor plan offer a staircase from the kitchen to the master suite at one end of the house with a private deck Then cross the juliet walkway overlooking the kitchen to another 3 bedrooms and full bath. The finished basement with full bath offers extra room and plenty of storage in this already large home. 2 car heated garage, fenced backyard that is actually a full extra lot and cute shed that could be a playhouse completes this in town beauty. Walk to restaurants, live entertainment, and or hop on the fox valley trail bike path. Close to shopping, I90 and Metra.
Property Specifics
| Single Family | |
| — | |
| — | |
| 1931 | |
| — | |
| — | |
| No | |
| 0.34 |
| Kane | |
| — | |
| 0 / Not Applicable | |
| — | |
| — | |
| — | |
| 11846088 | |
| 0326102012 |
Nearby Schools
| NAME: | DISTRICT: | DISTANCE: | |
|---|---|---|---|
|
Grade School
Dundee Highlands Elementary Scho |
300 | — | |
|
Middle School
Dundee Middle School |
300 | Not in DB | |
|
High School
Dundee-crown High School |
300 | Not in DB | |
Property History
| DATE: | EVENT: | PRICE: | SOURCE: |
|---|---|---|---|
| 7 Nov, 2012 | Sold | $302,000 | MRED MLS |
| 9 Sep, 2012 | Under contract | $315,000 | MRED MLS |
| 16 Aug, 2012 | Listed for sale | $315,000 | MRED MLS |
| 28 Sep, 2023 | Sold | $530,000 | MRED MLS |
| 20 Aug, 2023 | Under contract | $500,000 | MRED MLS |
| 18 Aug, 2023 | Listed for sale | $500,000 | MRED MLS |
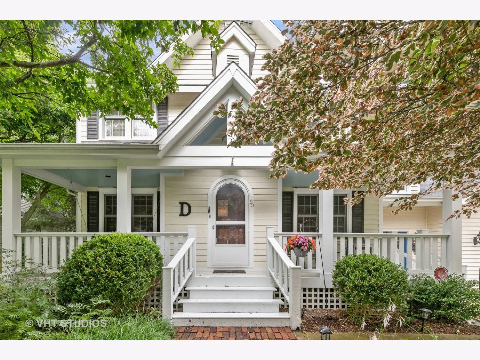
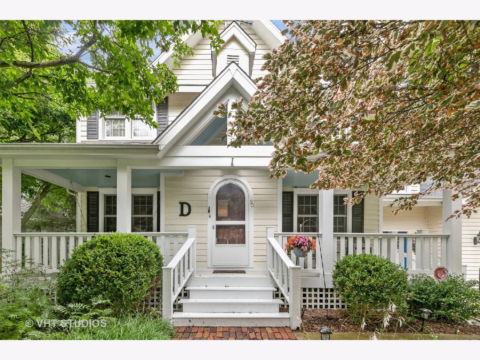
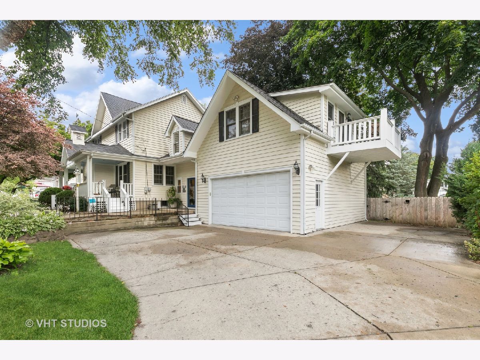
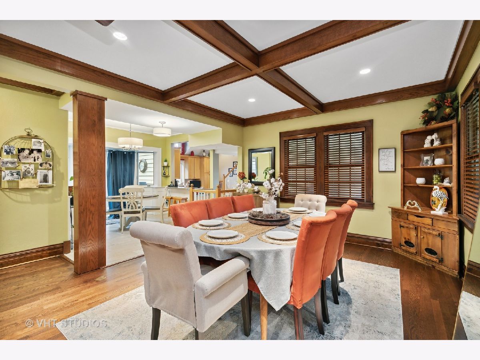
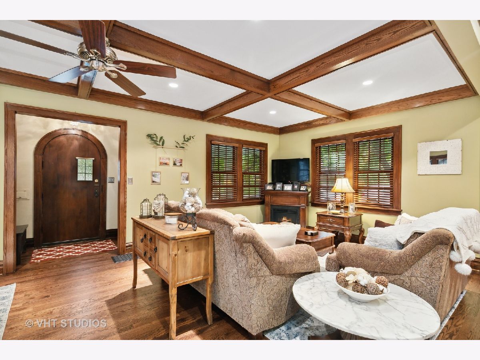
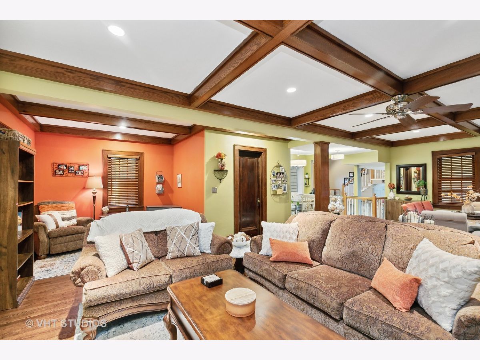
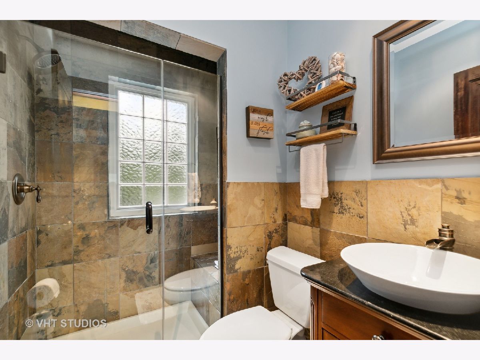
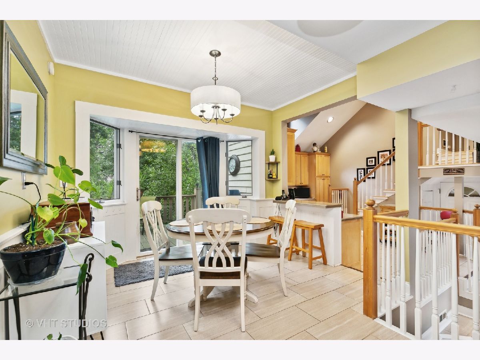
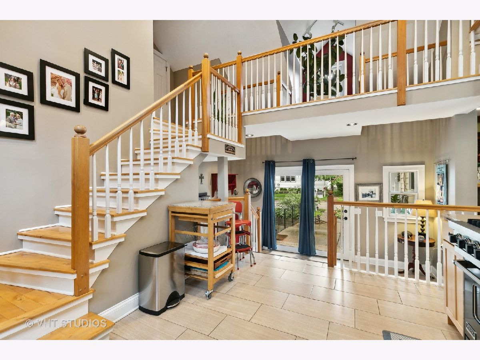
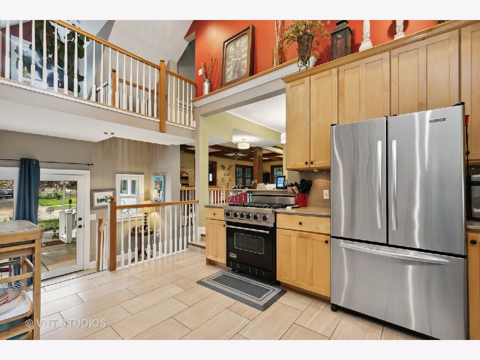
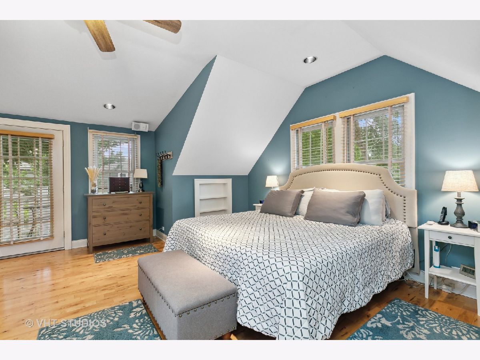
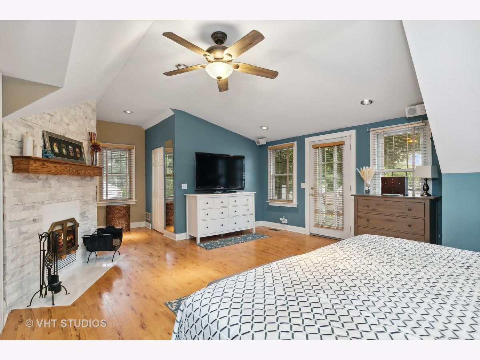
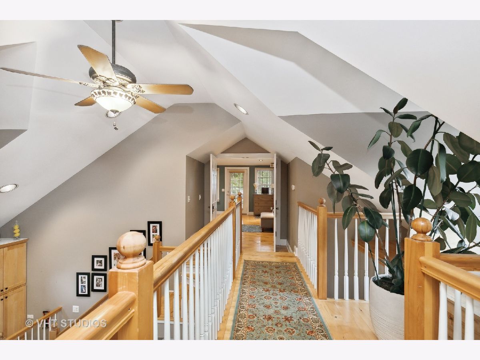
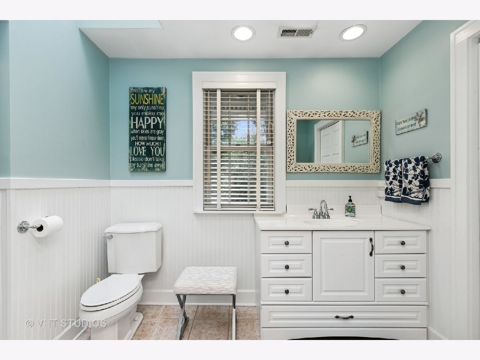
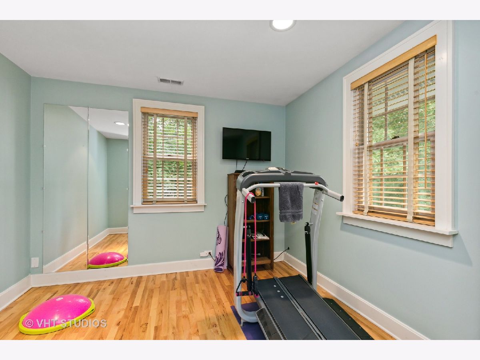
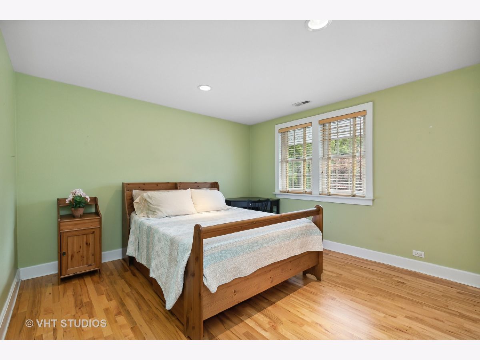
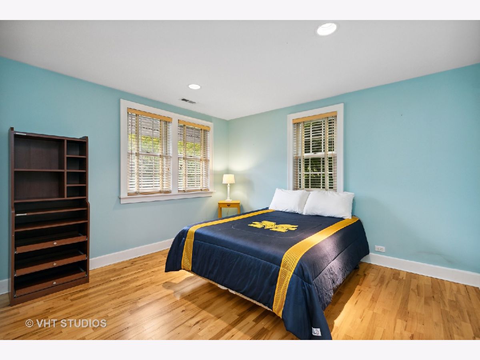
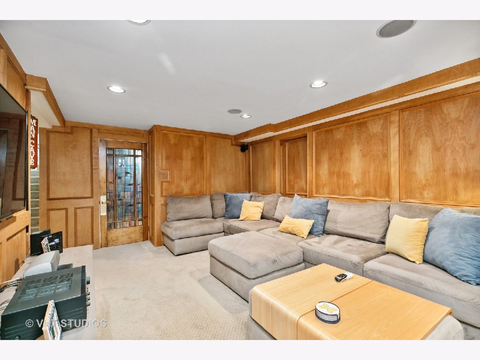
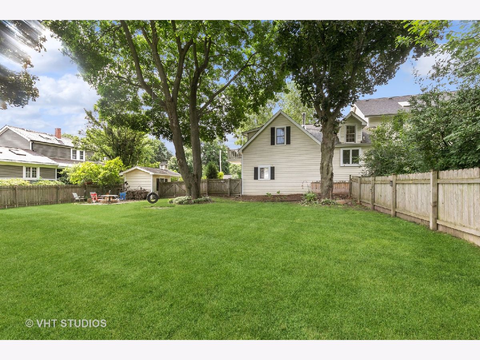
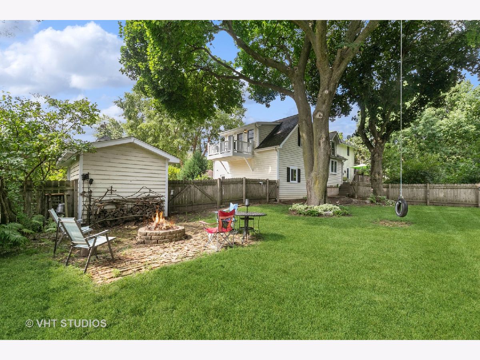
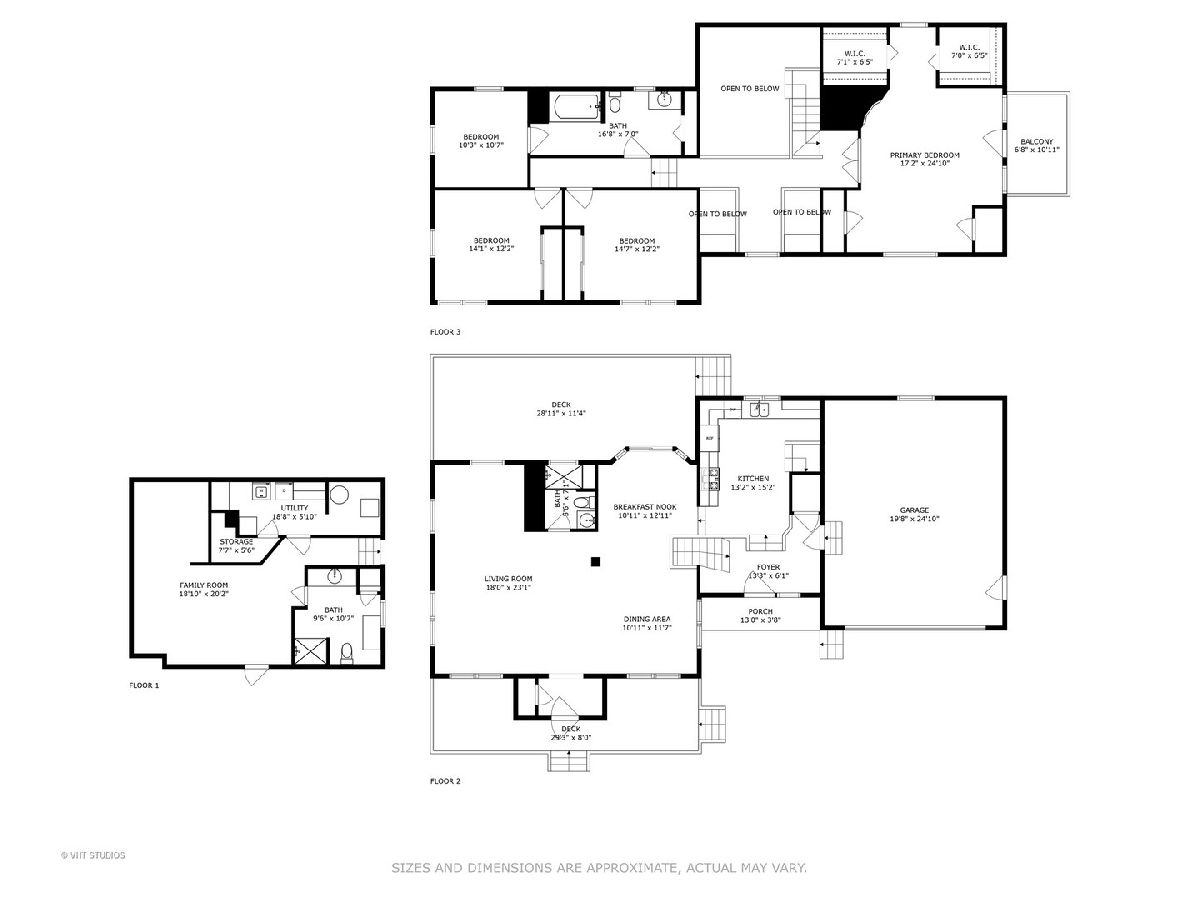
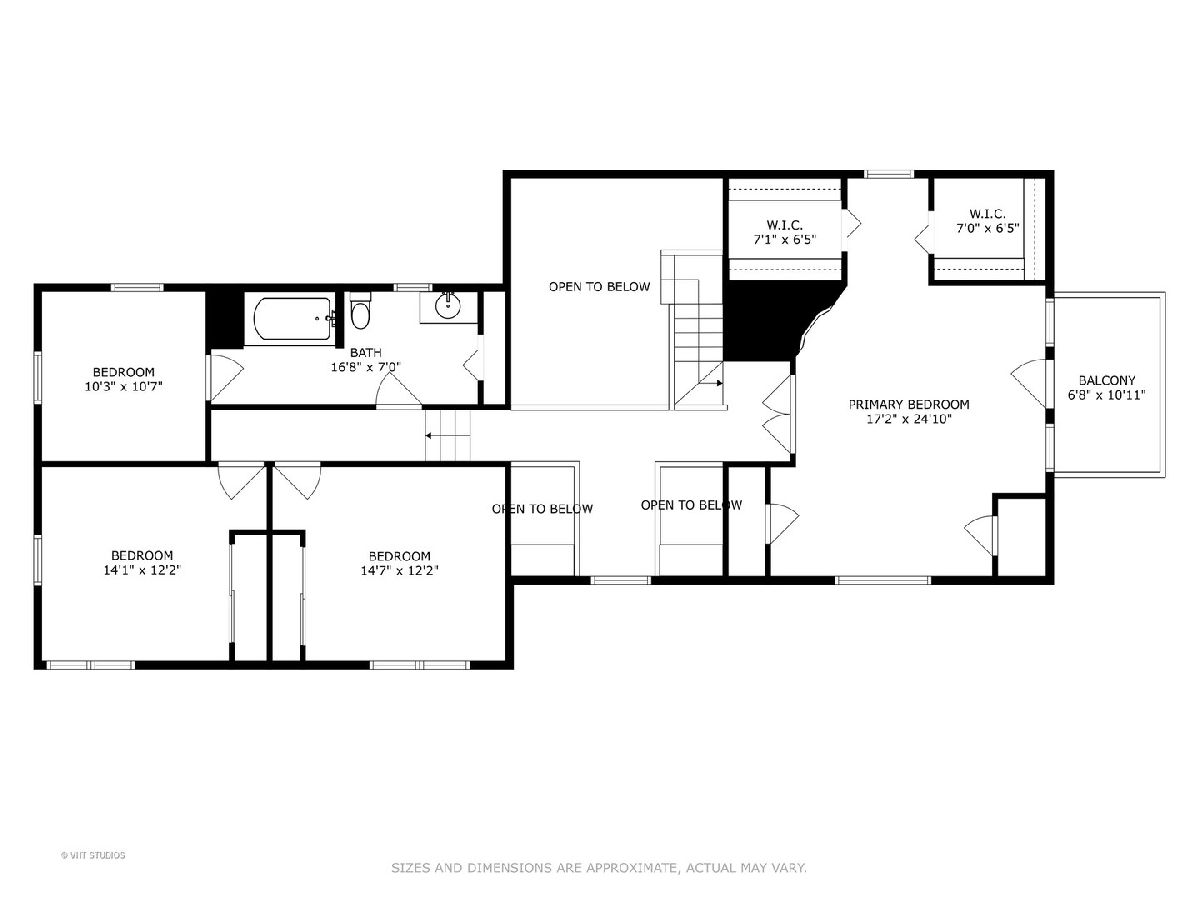
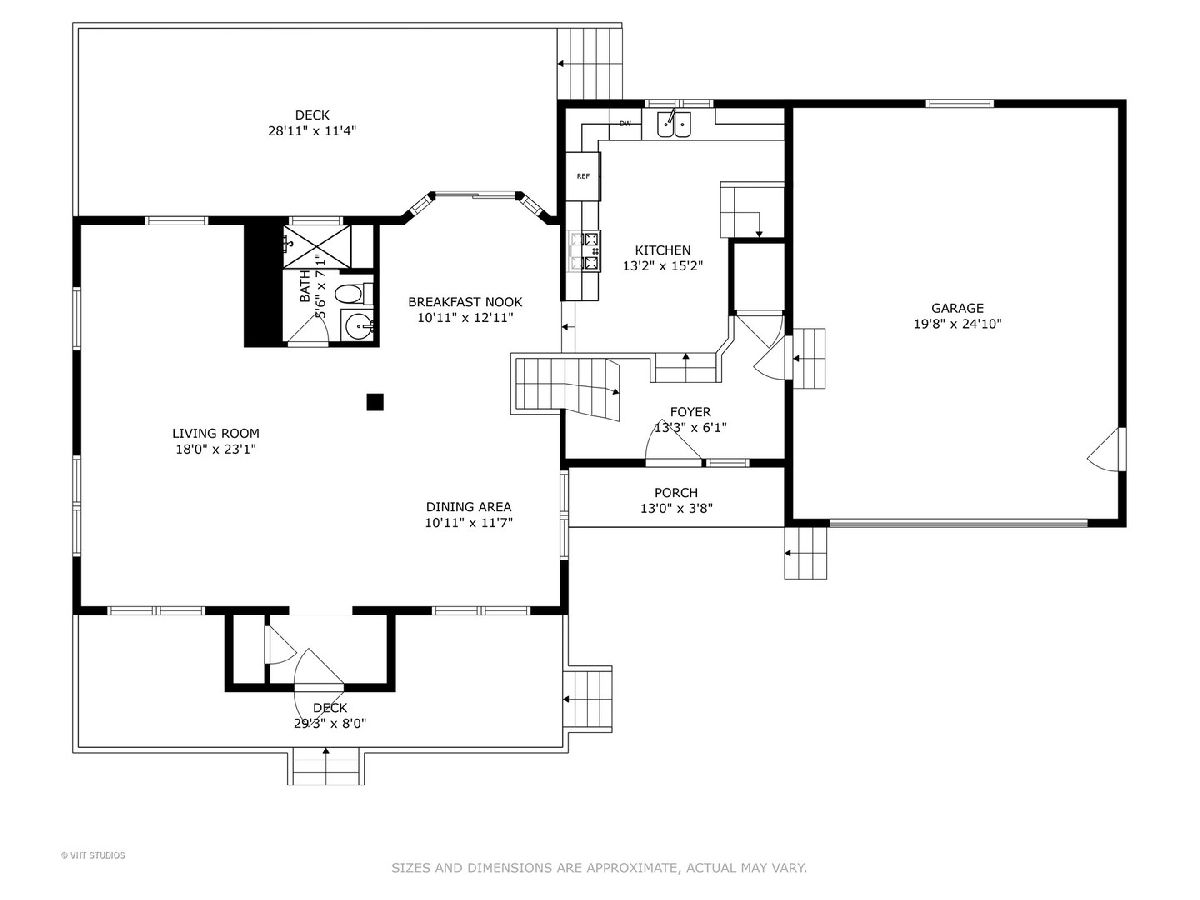
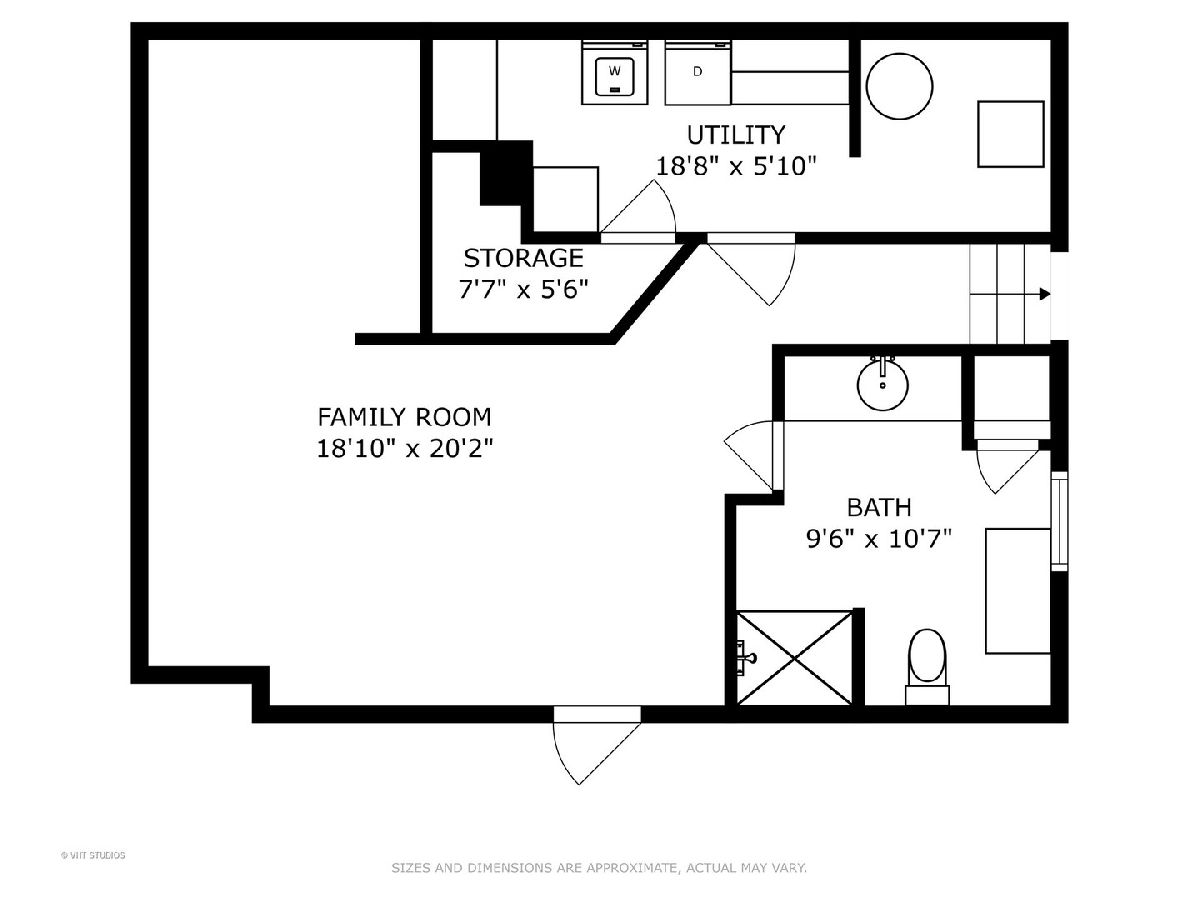
Room Specifics
Total Bedrooms: 4
Bedrooms Above Ground: 4
Bedrooms Below Ground: 0
Dimensions: —
Floor Type: —
Dimensions: —
Floor Type: —
Dimensions: —
Floor Type: —
Full Bathrooms: 3
Bathroom Amenities: Separate Shower,Soaking Tub
Bathroom in Basement: 1
Rooms: —
Basement Description: Finished
Other Specifics
| 2 | |
| — | |
| Concrete,Side Drive | |
| — | |
| — | |
| 133X73X62X73X73X146 | |
| — | |
| — | |
| — | |
| — | |
| Not in DB | |
| — | |
| — | |
| — | |
| — |
Tax History
| Year | Property Taxes |
|---|---|
| 2012 | $5,445 |
| 2023 | $8,680 |
Contact Agent
Nearby Similar Homes
Nearby Sold Comparables
Contact Agent
Listing Provided By
Berkshire Hathaway HomeServices Starck Real Estate





