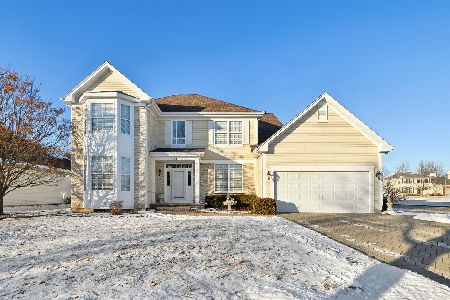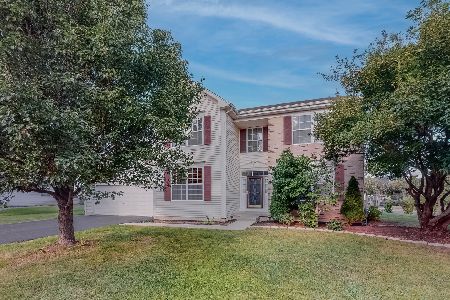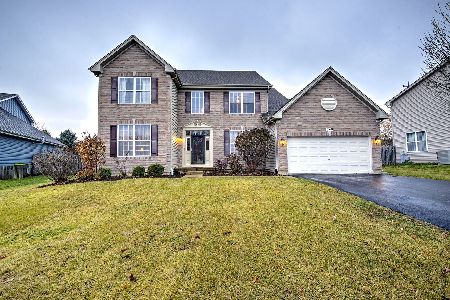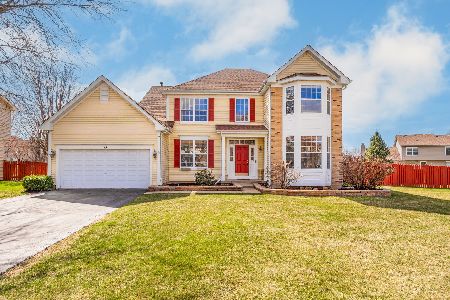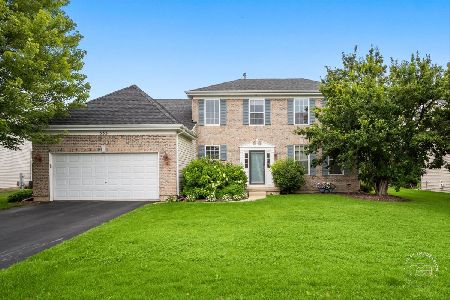90 Sutton Avenue, Sugar Grove, Illinois 60554
$322,000
|
Sold
|
|
| Status: | Closed |
| Sqft: | 3,395 |
| Cost/Sqft: | $96 |
| Beds: | 5 |
| Baths: | 4 |
| Year Built: | 2004 |
| Property Taxes: | $10,272 |
| Days On Market: | 1992 |
| Lot Size: | 0,24 |
Description
GET SPACED OUT. This 5 bedroom, 3-1/2 bath, 3395 sq. ft. home with a 3/car tandem garage offers plenty of room throughout its vast open floor plan. The main level highlights include a 2-story tiled entry with a winding oak railed staircase, private den with french doors, generous living & dining room plus an expansive family room with fireplace providing plenty of seating options and a second staircase to upper level. Central Vacuum & Intercom System add lots of convenience throughout. The kitchen features a large island, 42" cabinets, pantry plus large eating area. The BONUS 4-SEASON SUNROOM gives additional living space plus 360 degrees of sunlight and access to an EXPANSIVE 30 ft. x 19 ft. BRICK PAVER PATIO and large yard. Large 1st floor laundry with bonus storage nook. The second level blueprint gives everyone their own space with 4 generous secondary bedrooms including a Jack-and-Jill shared bath with separate sink areas for 2 of the bedrooms plus an additional full bath for the other 2...ALL with ceiling fans! Relax in the over-sized master suite with a tray ceiling featuring a luxury bath with soaker tub, separate shower, double sinks plus his & hers walk-in closets. Need even more room? Check out the ready-to-finish bumped out full basement. Home updates include BRAND NEW paint & upgraded carpet throughout the entire home plus a NEWER roof. 3/car garage offers tons of car and storage space. Conveniently located to park, path, retail, restaurants & more. ROOM FOR EVERYONE...AND THEN SOME! DON"T MISS IT!
Property Specifics
| Single Family | |
| — | |
| — | |
| 2004 | |
| Full | |
| KENSINGTON EXPANDED | |
| No | |
| 0.24 |
| Kane | |
| Windsor West | |
| 289 / Annual | |
| Other | |
| Public | |
| Public Sewer | |
| 10821299 | |
| 1416128036 |
Nearby Schools
| NAME: | DISTRICT: | DISTANCE: | |
|---|---|---|---|
|
Grade School
John Shields Elementary School |
302 | — | |
|
Middle School
Harter Middle School |
302 | Not in DB | |
|
High School
Kaneland High School |
302 | Not in DB | |
Property History
| DATE: | EVENT: | PRICE: | SOURCE: |
|---|---|---|---|
| 10 Dec, 2020 | Sold | $322,000 | MRED MLS |
| 11 Sep, 2020 | Under contract | $324,900 | MRED MLS |
| — | Last price change | $335,000 | MRED MLS |
| 20 Aug, 2020 | Listed for sale | $335,000 | MRED MLS |
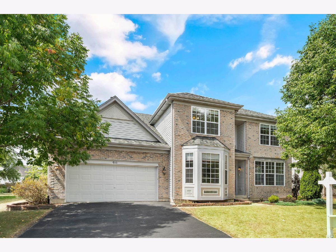
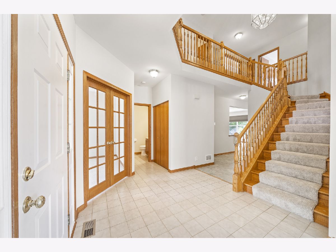
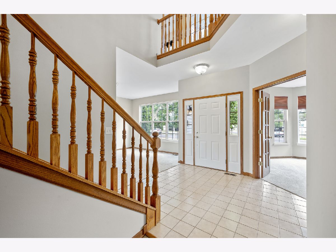
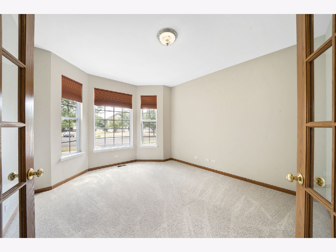
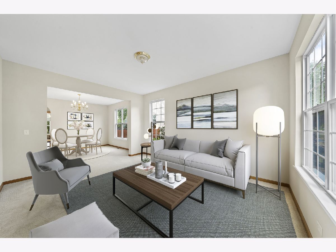
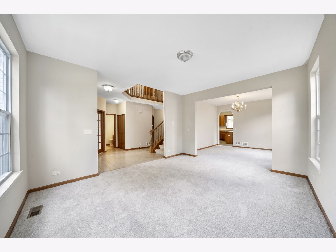
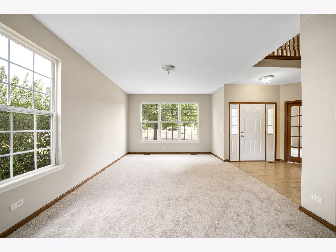
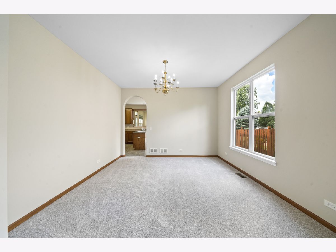
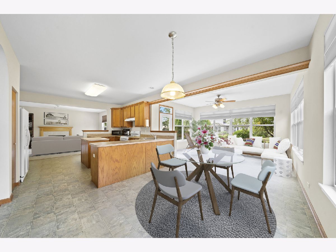
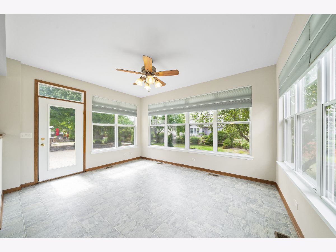
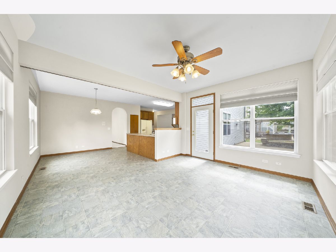
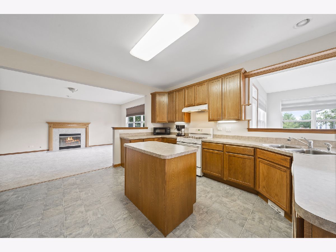
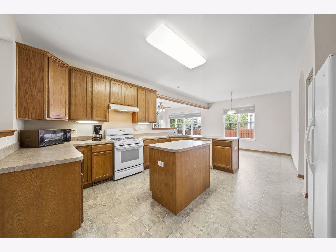
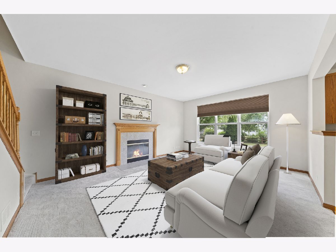
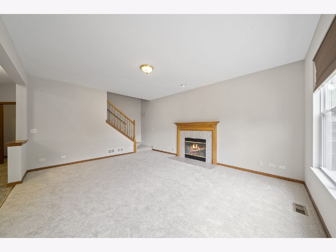
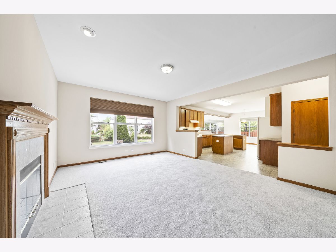
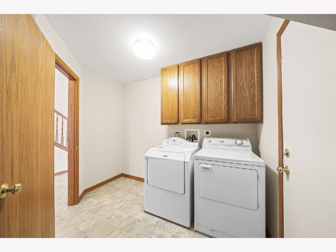
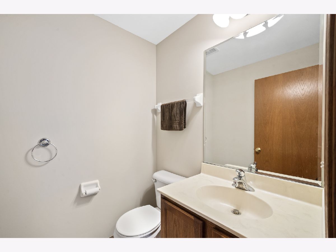
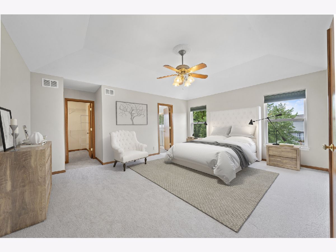
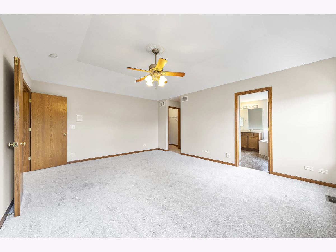
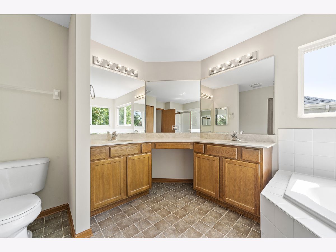
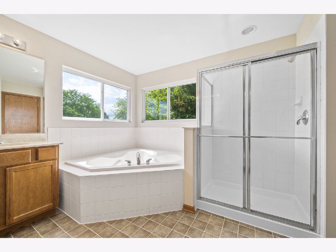
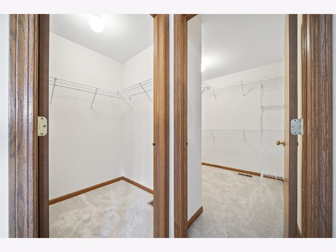
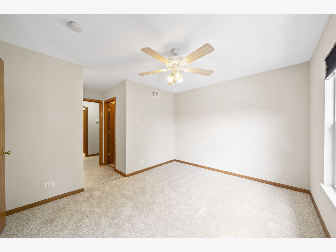
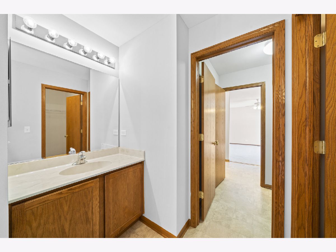
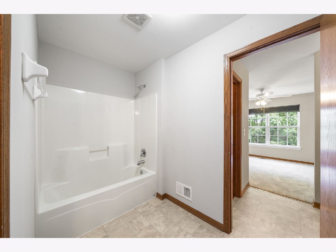
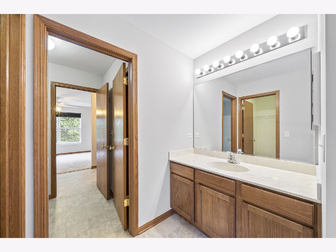
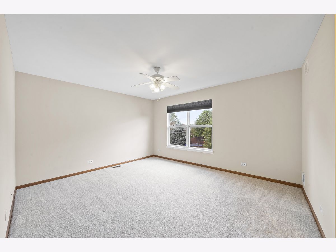
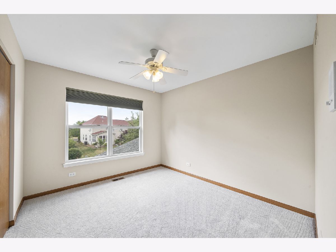
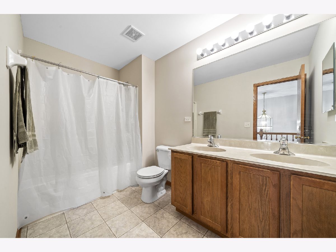
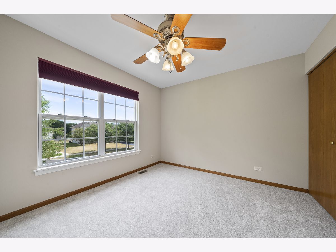
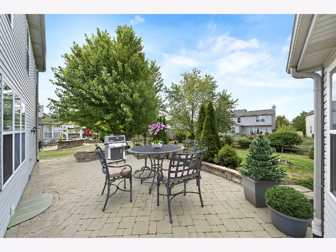
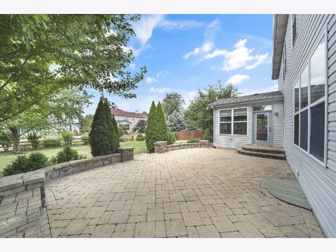
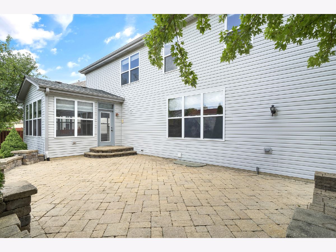
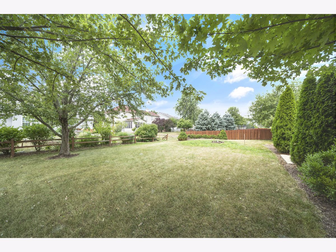
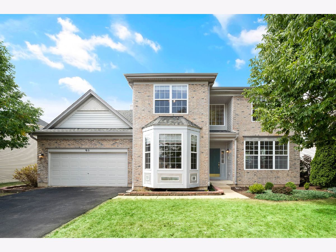
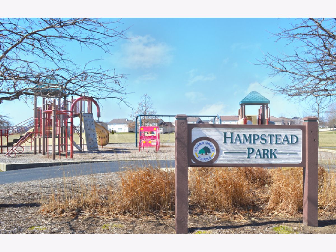
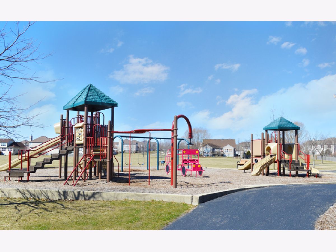
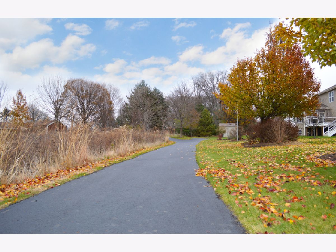
Room Specifics
Total Bedrooms: 5
Bedrooms Above Ground: 5
Bedrooms Below Ground: 0
Dimensions: —
Floor Type: Carpet
Dimensions: —
Floor Type: Carpet
Dimensions: —
Floor Type: Carpet
Dimensions: —
Floor Type: —
Full Bathrooms: 4
Bathroom Amenities: Separate Shower,Double Sink,Soaking Tub
Bathroom in Basement: 0
Rooms: Bedroom 5,Den,Heated Sun Room,Foyer,Eating Area
Basement Description: Unfinished
Other Specifics
| 3 | |
| Concrete Perimeter | |
| Asphalt | |
| Brick Paver Patio | |
| — | |
| 75X141.13X75.04X138.6 | |
| — | |
| Full | |
| Vaulted/Cathedral Ceilings, First Floor Laundry, Walk-In Closet(s) | |
| Range, Dishwasher, Refrigerator, Disposal | |
| Not in DB | |
| Park, Curbs, Sidewalks, Street Lights, Street Paved | |
| — | |
| — | |
| Wood Burning, Attached Fireplace Doors/Screen, Gas Starter |
Tax History
| Year | Property Taxes |
|---|---|
| 2020 | $10,272 |
Contact Agent
Nearby Similar Homes
Nearby Sold Comparables
Contact Agent
Listing Provided By
RE/MAX All Pro - Sugar Grove

