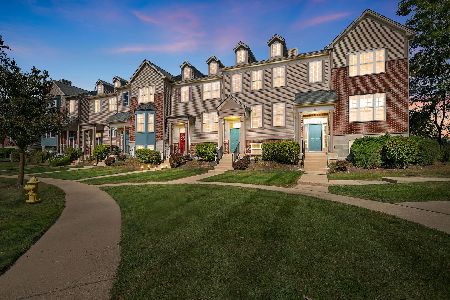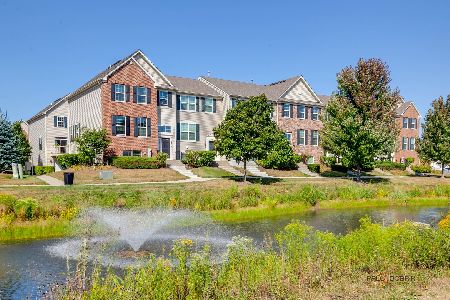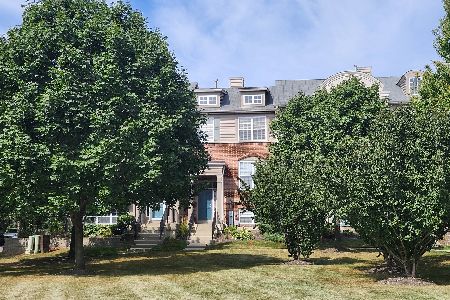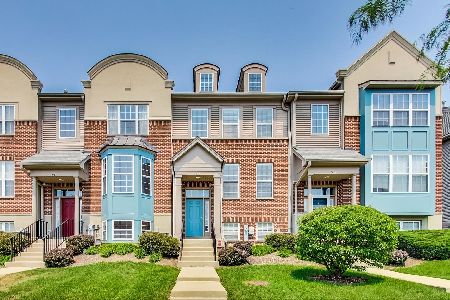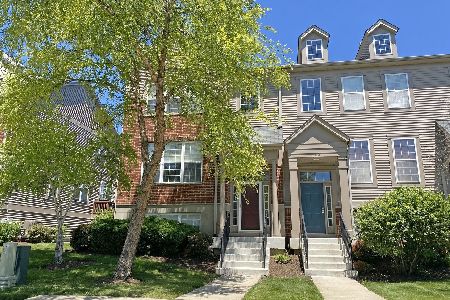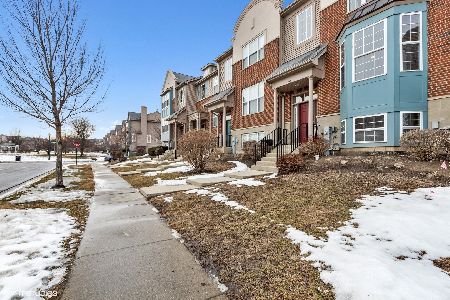90 Village Station Lane, Grayslake, Illinois 60030
$195,000
|
Sold
|
|
| Status: | Closed |
| Sqft: | 1,944 |
| Cost/Sqft: | $102 |
| Beds: | 3 |
| Baths: | 3 |
| Year Built: | 2004 |
| Property Taxes: | $5,935 |
| Days On Market: | 2083 |
| Lot Size: | 0,00 |
Description
Great investment opportunity with three bedrooms, 2.1 bath unit currently leased until April 2022! Rent to be raised from $1700/month to $1750/month beginning May 2020! End-unit townhome in Village Station community offers open floor plan, sun-filled spaces, and wrap around balcony! The inviting foyer greets you with stairs to main and lower levels. Open living and dining rooms are fantastic for entertaining guests with a view of the kitchen. The large kitchen boasts an island, 42" cabinets, open eating area with balcony access! Lower level features a cozy family room with access to the garage. The second-floor master suite presents vaulted ceilings, walk-in closet, and ensuite with double sinks. Two additional bedrooms, a shared bath, and a laundry room adorn the second level. Just a short distance from Grayslake Metra station, downtown Grayslake and so much more!
Property Specifics
| Condos/Townhomes | |
| 2 | |
| — | |
| 2004 | |
| None | |
| — | |
| No | |
| — |
| Lake | |
| Village Station | |
| 234 / Monthly | |
| Other | |
| Public | |
| Public Sewer | |
| 10643833 | |
| 06344020240000 |
Nearby Schools
| NAME: | DISTRICT: | DISTANCE: | |
|---|---|---|---|
|
Grade School
Prairieview School |
46 | — | |
|
Middle School
Grayslake Middle School |
46 | Not in DB | |
|
High School
Grayslake Central High School |
127 | Not in DB | |
Property History
| DATE: | EVENT: | PRICE: | SOURCE: |
|---|---|---|---|
| 6 Apr, 2016 | Under contract | $0 | MRED MLS |
| 23 Mar, 2016 | Listed for sale | $0 | MRED MLS |
| 8 May, 2020 | Sold | $195,000 | MRED MLS |
| 9 Mar, 2020 | Under contract | $198,000 | MRED MLS |
| 21 Feb, 2020 | Listed for sale | $198,000 | MRED MLS |
Room Specifics
Total Bedrooms: 3
Bedrooms Above Ground: 3
Bedrooms Below Ground: 0
Dimensions: —
Floor Type: Carpet
Dimensions: —
Floor Type: Carpet
Full Bathrooms: 3
Bathroom Amenities: Double Sink
Bathroom in Basement: —
Rooms: Eating Area
Basement Description: None
Other Specifics
| 2 | |
| — | |
| Asphalt | |
| Balcony, Storms/Screens, End Unit | |
| Common Grounds,Landscaped | |
| 26X58X26X58 | |
| — | |
| Full | |
| Vaulted/Cathedral Ceilings, Second Floor Laundry, Laundry Hook-Up in Unit, Walk-In Closet(s) | |
| Range, Microwave, Dishwasher, Refrigerator, Washer, Dryer, Disposal | |
| Not in DB | |
| — | |
| — | |
| Park | |
| — |
Tax History
| Year | Property Taxes |
|---|---|
| 2020 | $5,935 |
Contact Agent
Nearby Similar Homes
Nearby Sold Comparables
Contact Agent
Listing Provided By
RE/MAX Top Performers

