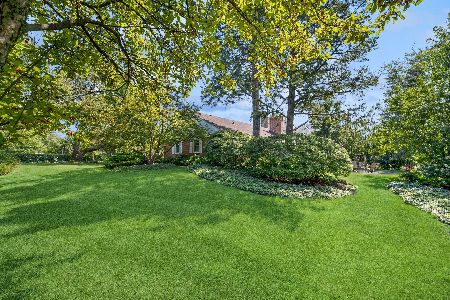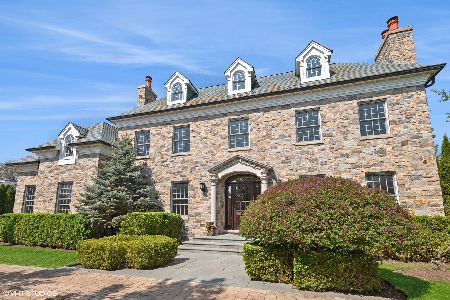90 Wagner Road, Northfield, Illinois 60093
$649,000
|
Sold
|
|
| Status: | Closed |
| Sqft: | 2,425 |
| Cost/Sqft: | $268 |
| Beds: | 3 |
| Baths: | 3 |
| Year Built: | 1958 |
| Property Taxes: | $9,827 |
| Days On Market: | 3563 |
| Lot Size: | 0,34 |
Description
Outstanding brick ranch home nestled on a professionally landscaped 1/3 acre parcel in bucolic Northfield within the renowned Glenview school system. Remodeled kitchen with cherry cabinets, center island and silestone counters. Updated master and hall bathrooms, all located in the sleeping wing. Sun-filled living and dining areas with wood burning fireplace. All seasons sun room overlooking lush yard and patios. Third bedroom presently used as a home office with extensive built-in cabinets and desks. Two-car attached garage, finished basement with gas fireplace, wet bar and loads of storage. Close to schools, parks, library and shopping.
Property Specifics
| Single Family | |
| — | |
| Ranch | |
| 1958 | |
| Partial | |
| — | |
| No | |
| 0.34 |
| Cook | |
| — | |
| 0 / Not Applicable | |
| None | |
| Lake Michigan | |
| Public Sewer, Sewer-Storm | |
| 09197288 | |
| 04251010230000 |
Nearby Schools
| NAME: | DISTRICT: | DISTANCE: | |
|---|---|---|---|
|
Grade School
Pleasant Ridge Elementary School |
34 | — | |
|
Middle School
Attea Middle School |
34 | Not in DB | |
|
High School
Glenbrook South High School |
225 | Not in DB | |
Property History
| DATE: | EVENT: | PRICE: | SOURCE: |
|---|---|---|---|
| 21 Jun, 2016 | Sold | $649,000 | MRED MLS |
| 1 May, 2016 | Under contract | $649,000 | MRED MLS |
| 16 Apr, 2016 | Listed for sale | $649,000 | MRED MLS |
| 15 May, 2024 | Sold | $975,000 | MRED MLS |
| 4 Apr, 2024 | Under contract | $975,000 | MRED MLS |
| 30 Mar, 2024 | Listed for sale | $975,000 | MRED MLS |
Room Specifics
Total Bedrooms: 3
Bedrooms Above Ground: 3
Bedrooms Below Ground: 0
Dimensions: —
Floor Type: Hardwood
Dimensions: —
Floor Type: Hardwood
Full Bathrooms: 3
Bathroom Amenities: Whirlpool,Separate Shower,Handicap Shower,Double Sink
Bathroom in Basement: 0
Rooms: Foyer,Recreation Room,Sun Room,Workshop
Basement Description: Finished
Other Specifics
| 2.1 | |
| Concrete Perimeter | |
| Asphalt | |
| Patio, Storms/Screens | |
| Corner Lot,Landscaped | |
| 110 X 136 | |
| Pull Down Stair,Unfinished | |
| Full | |
| Bar-Wet, Hardwood Floors, First Floor Bedroom, First Floor Laundry, First Floor Full Bath | |
| Range, Microwave, Dishwasher, Refrigerator, Washer, Dryer, Disposal | |
| Not in DB | |
| Sidewalks, Street Lights, Street Paved | |
| — | |
| — | |
| Gas Log, Gas Starter |
Tax History
| Year | Property Taxes |
|---|---|
| 2016 | $9,827 |
| 2024 | $15,902 |
Contact Agent
Nearby Similar Homes
Nearby Sold Comparables
Contact Agent
Listing Provided By
@properties











