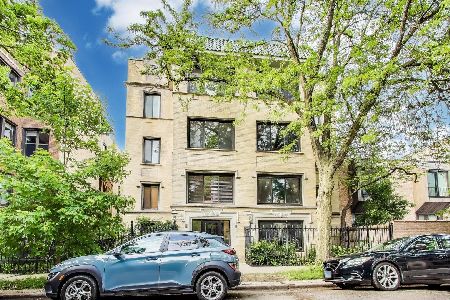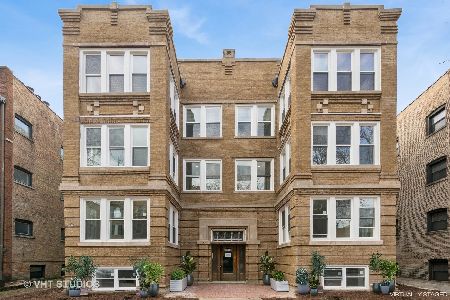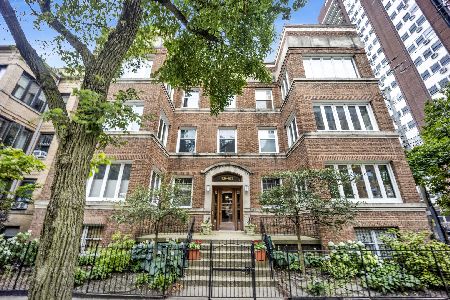900 Ainslie Street, Uptown, Chicago, Illinois 60640
$330,000
|
Sold
|
|
| Status: | Closed |
| Sqft: | 1,500 |
| Cost/Sqft: | $211 |
| Beds: | 2 |
| Baths: | 2 |
| Year Built: | 1920 |
| Property Taxes: | $4,559 |
| Days On Market: | 1632 |
| Lot Size: | 0,00 |
Description
This is a very unique 1500 sq ft. duplex home, on a gorgeous tree lined block in a special building in Margate Park! This block is flanked to the east and west by park and playground. A gracious foyer opens to a sundrenched great room, large enough for dining and entertaining, with an open kitchen with breakfast bar. The room is crowned by a wood burning fireplace with built ins on both sides, and a spacious, private 24'x7' deck. (This unit is a high first floor that duplexes to the 2nd floor) Unit has been newly painted, and new carpet in the master bedroom. Both bedrooms are spacious, with walls of closets and organizing. Two full baths include laundry in unit, and double sinks in both. Hardwood Floors throughout. Additional storage in building. Steps from Lake Michigan to Foster Beach and full walking/bike paths. New furnace, A/C and water heater in 2019, Kitchen 2011. Rental Parking nearby.
Property Specifics
| Condos/Townhomes | |
| 4 | |
| — | |
| 1920 | |
| None | |
| — | |
| No | |
| — |
| Cook | |
| — | |
| 338 / Monthly | |
| Water,Insurance,Exterior Maintenance,Lawn Care,Scavenger,Snow Removal | |
| Lake Michigan | |
| Public Sewer | |
| 11031260 | |
| 14084130431005 |
Nearby Schools
| NAME: | DISTRICT: | DISTANCE: | |
|---|---|---|---|
|
Grade School
Mccutcheon Elementary School |
299 | — | |
|
Middle School
Mccutcheon Elementary School |
299 | Not in DB | |
|
High School
Senn High School |
299 | Not in DB | |
Property History
| DATE: | EVENT: | PRICE: | SOURCE: |
|---|---|---|---|
| 6 Jun, 2019 | Sold | $282,000 | MRED MLS |
| 25 Apr, 2019 | Under contract | $299,000 | MRED MLS |
| 12 Apr, 2019 | Listed for sale | $299,000 | MRED MLS |
| 20 May, 2021 | Sold | $330,000 | MRED MLS |
| 26 Mar, 2021 | Under contract | $316,000 | MRED MLS |
| 24 Mar, 2021 | Listed for sale | $316,000 | MRED MLS |























Room Specifics
Total Bedrooms: 2
Bedrooms Above Ground: 2
Bedrooms Below Ground: 0
Dimensions: —
Floor Type: Vinyl
Full Bathrooms: 2
Bathroom Amenities: Double Sink
Bathroom in Basement: 0
Rooms: No additional rooms
Basement Description: None
Other Specifics
| 1 | |
| — | |
| — | |
| Balcony, Deck, Storms/Screens | |
| — | |
| COMMON | |
| — | |
| Full | |
| Hardwood Floors, First Floor Bedroom, Laundry Hook-Up in Unit, Storage, Built-in Features, Bookcases, Open Floorplan, Some Carpeting, Some Window Treatmnt | |
| Range, Dishwasher, Refrigerator, Washer, Dryer, Stainless Steel Appliance(s), Electric Cooktop | |
| Not in DB | |
| — | |
| — | |
| Storage | |
| — |
Tax History
| Year | Property Taxes |
|---|---|
| 2019 | $3,023 |
| 2021 | $4,559 |
Contact Agent
Nearby Similar Homes
Nearby Sold Comparables
Contact Agent
Listing Provided By
@properties











