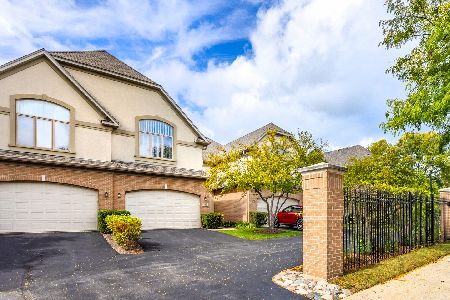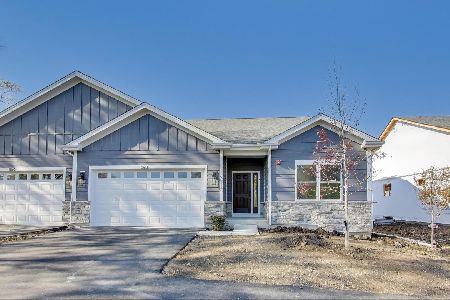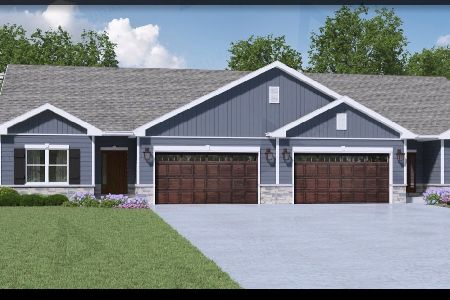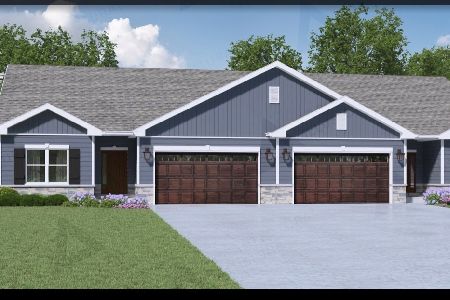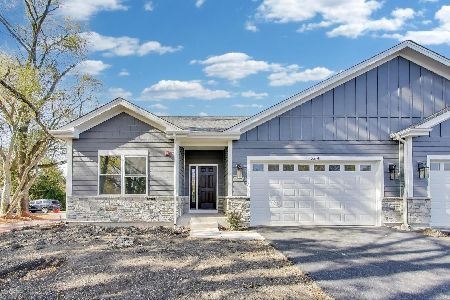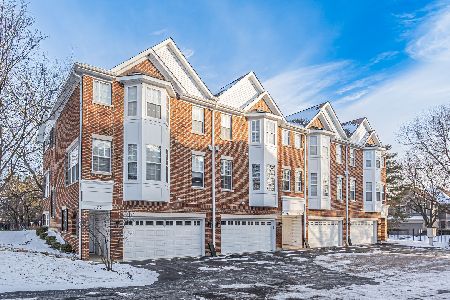900 Alva Street, Palatine, Illinois 60067
$370,000
|
Sold
|
|
| Status: | Closed |
| Sqft: | 2,200 |
| Cost/Sqft: | $168 |
| Beds: | 2 |
| Baths: | 4 |
| Year Built: | 2001 |
| Property Taxes: | $9,236 |
| Days On Market: | 3615 |
| Lot Size: | 0,00 |
Description
Stunning rehab! Shows better than a model home! Fresh Neutral paint throughout! New Plush Hotel Carpet on 2nd level! Glorious Tigerwood hardwood floors! Stainless Steel Appliances! Granite surface in Kitchen. Master Bath total renovation includes porcelain tile, designer his-n-hers vanities, upscale shower w/river rock base and porcelain tile surround & seamless glass door. Enjoy exploring this stunning Town Home from top to bottom. Full Finished English lower level with Full Bath, Bedroom and Living Room! 2nd level Loft/flex space - ideal for home office! Vaulted ceilings! Fireplace! Desirable 2nd floor laundry! French doors to spacious deck! Crown Molding! Private Entrance! Amazing location, tucked away on residential street yet close to major shopping, highways, dining, parks and entertainment. This one is an eye-opener!
Property Specifics
| Condos/Townhomes | |
| 2 | |
| — | |
| 2001 | |
| Full,English | |
| — | |
| No | |
| — |
| Cook | |
| Sutton Park Place | |
| 260 / Monthly | |
| Insurance,Exterior Maintenance,Lawn Care,Snow Removal | |
| Lake Michigan | |
| Public Sewer | |
| 09156480 | |
| 02162040610000 |
Nearby Schools
| NAME: | DISTRICT: | DISTANCE: | |
|---|---|---|---|
|
Grade School
Carl Sandburg Junior High School |
15 | — | |
|
Middle School
Walter R Sundling Junior High Sc |
15 | Not in DB | |
|
High School
Palatine High School |
211 | Not in DB | |
Property History
| DATE: | EVENT: | PRICE: | SOURCE: |
|---|---|---|---|
| 30 Nov, 2015 | Sold | $335,000 | MRED MLS |
| 20 Nov, 2015 | Under contract | $335,000 | MRED MLS |
| 7 Oct, 2015 | Listed for sale | $335,000 | MRED MLS |
| 20 Apr, 2016 | Sold | $370,000 | MRED MLS |
| 12 Mar, 2016 | Under contract | $370,000 | MRED MLS |
| 4 Mar, 2016 | Listed for sale | $370,000 | MRED MLS |
Room Specifics
Total Bedrooms: 3
Bedrooms Above Ground: 2
Bedrooms Below Ground: 1
Dimensions: —
Floor Type: Carpet
Dimensions: —
Floor Type: Ceramic Tile
Full Bathrooms: 4
Bathroom Amenities: Whirlpool,Separate Shower,Double Sink,Soaking Tub
Bathroom in Basement: 1
Rooms: Loft,Recreation Room
Basement Description: Finished
Other Specifics
| 2 | |
| Concrete Perimeter | |
| Asphalt | |
| Deck | |
| Landscaped | |
| 29X97X30X97 | |
| — | |
| Full | |
| Vaulted/Cathedral Ceilings, Hardwood Floors, In-Law Arrangement, Second Floor Laundry, Laundry Hook-Up in Unit, Storage | |
| Range, Microwave, Dishwasher, Refrigerator, Washer, Dryer | |
| Not in DB | |
| — | |
| — | |
| — | |
| Gas Starter |
Tax History
| Year | Property Taxes |
|---|---|
| 2015 | $8,982 |
| 2016 | $9,236 |
Contact Agent
Nearby Similar Homes
Nearby Sold Comparables
Contact Agent
Listing Provided By
Keller Williams Infinity

