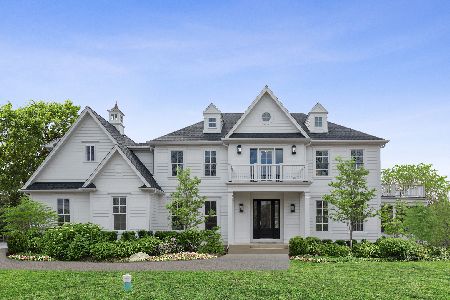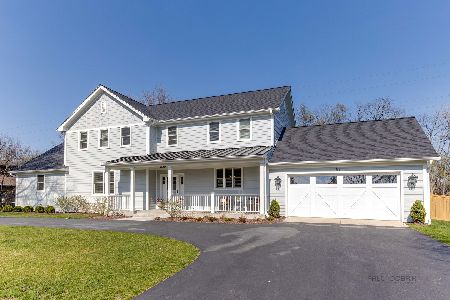900 Bridlegate Lane, Northfield, Illinois 60093
$1,195,000
|
Sold
|
|
| Status: | Closed |
| Sqft: | 3,800 |
| Cost/Sqft: | $296 |
| Beds: | 4 |
| Baths: | 4 |
| Year Built: | 1948 |
| Property Taxes: | $21,748 |
| Days On Market: | 1714 |
| Lot Size: | 0,85 |
Description
Enjoy this summer and many more at home in this very well maintained (owner is a mechanical engineer) private retreat with oversized pool, patios and large lot. A newer (2008) kitchen, large great room with fireplace, casual yet elegant dining room and screened porch make this home perfect for entertaining and enjoying! The huge primary bedroom with large spa like bath, sitting room, loft and 3 walk-in closets provide the ultimate private retreat. Three more generously sized family bedrooms and two and a half more baths offer plenty of room for all. A large rec-room, play room and ample storage complete the lower level. The heated 2 car attached garage, professional landscaping, sprinklers is all set upon nearly an acre in desirable Northfield with award winning schools. Inquire for a long list of updates. Make this your dream home!
Property Specifics
| Single Family | |
| — | |
| Other | |
| 1948 | |
| Full | |
| — | |
| No | |
| 0.85 |
| Cook | |
| — | |
| 200 / Annual | |
| Snow Removal | |
| Lake Michigan | |
| Public Sewer | |
| 11082434 | |
| 04133030590000 |
Nearby Schools
| NAME: | DISTRICT: | DISTANCE: | |
|---|---|---|---|
|
Grade School
Middlefork Primary School |
29 | — | |
|
Middle School
Sunset Ridge Elementary School |
29 | Not in DB | |
|
High School
New Trier Twp H.s. Northfield/wi |
203 | Not in DB | |
Property History
| DATE: | EVENT: | PRICE: | SOURCE: |
|---|---|---|---|
| 13 Aug, 2021 | Sold | $1,195,000 | MRED MLS |
| 21 May, 2021 | Under contract | $1,125,000 | MRED MLS |
| 10 May, 2021 | Listed for sale | $1,125,000 | MRED MLS |
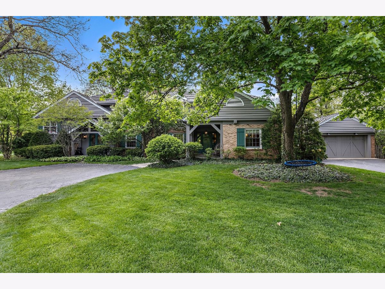
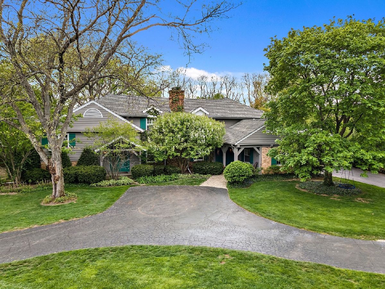
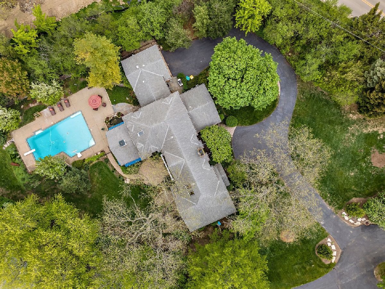
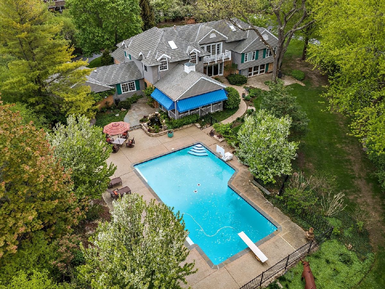
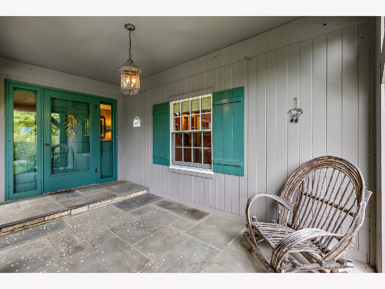
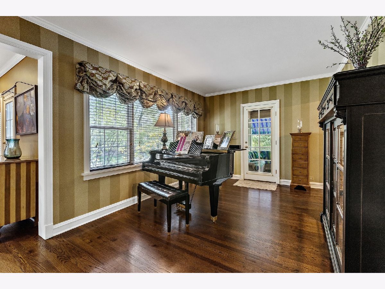
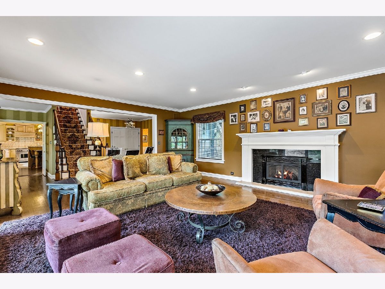
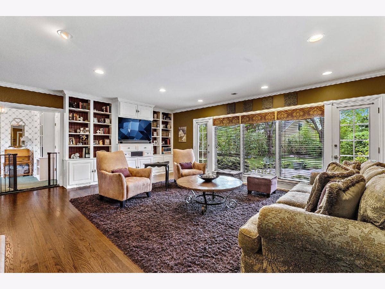
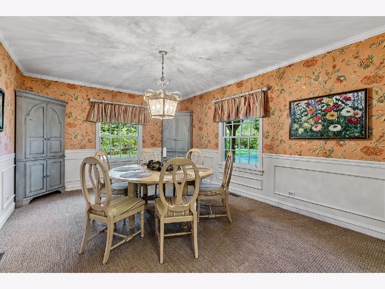
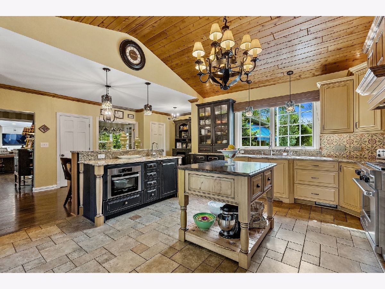
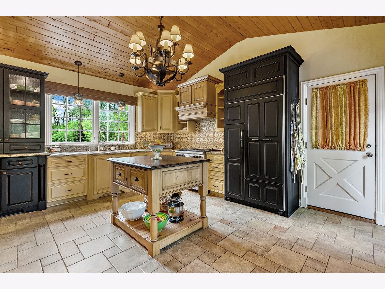
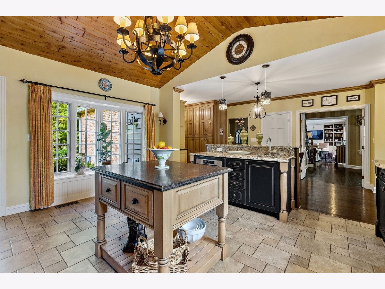
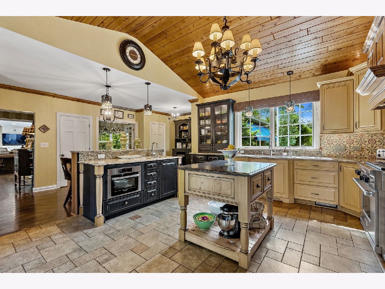
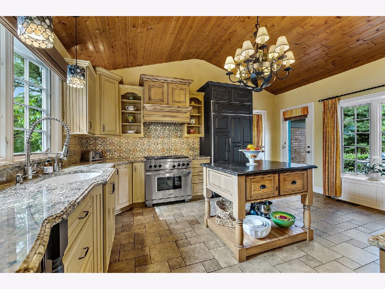
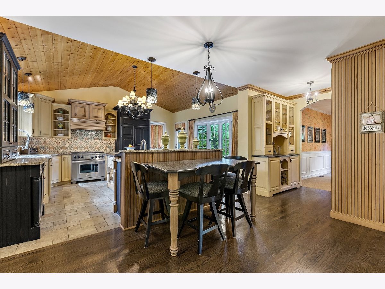
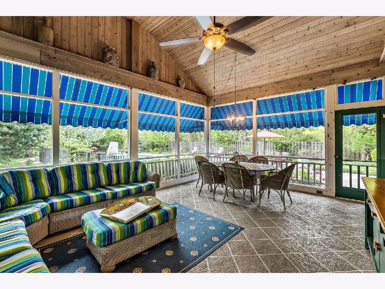
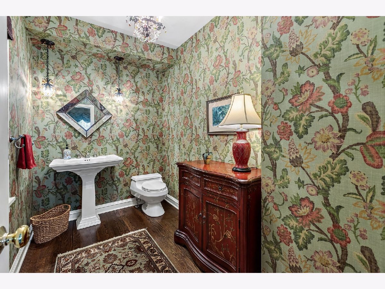
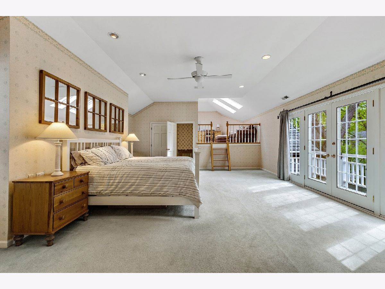
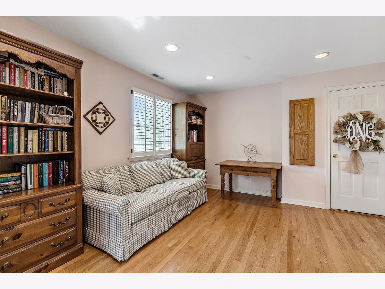
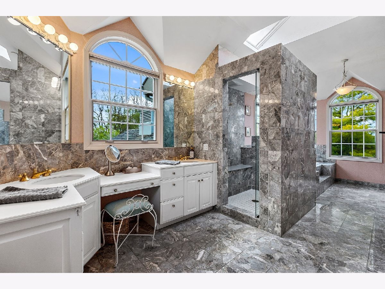
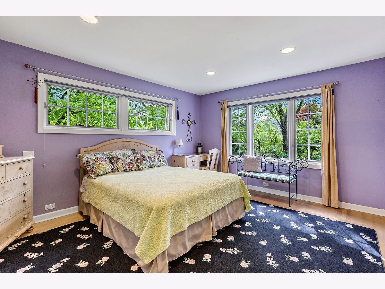
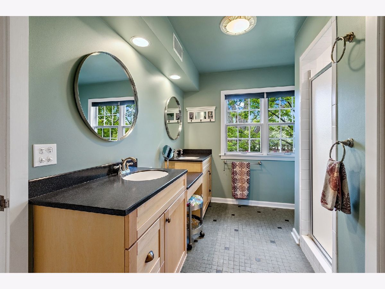
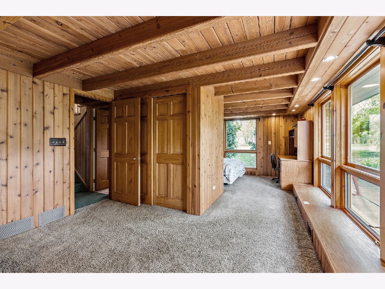
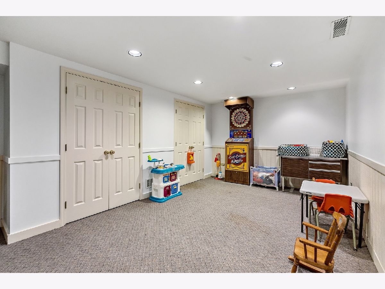
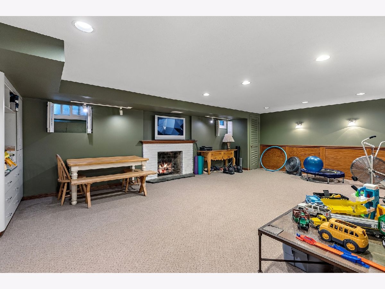
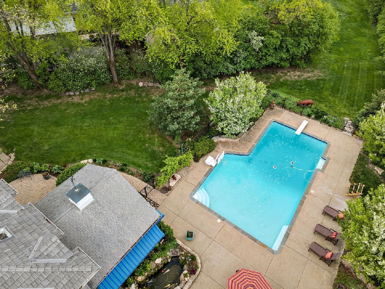
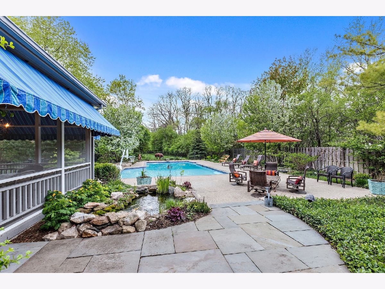
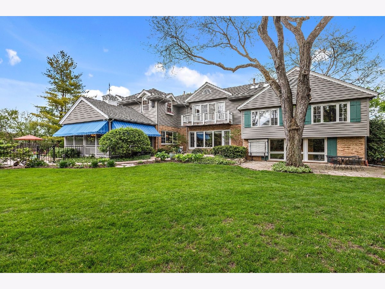
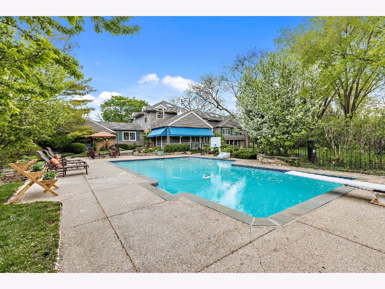
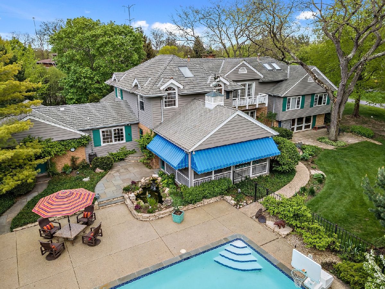
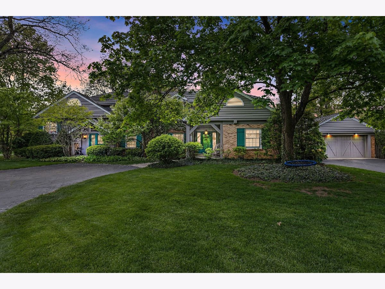
Room Specifics
Total Bedrooms: 4
Bedrooms Above Ground: 4
Bedrooms Below Ground: 0
Dimensions: —
Floor Type: Hardwood
Dimensions: —
Floor Type: Hardwood
Dimensions: —
Floor Type: Carpet
Full Bathrooms: 4
Bathroom Amenities: Whirlpool,Separate Shower,Double Sink
Bathroom in Basement: 0
Rooms: Screened Porch,Sitting Room,Loft,Recreation Room,Play Room
Basement Description: Finished
Other Specifics
| 2 | |
| — | |
| — | |
| — | |
| — | |
| 195X213X151X64X214 | |
| Dormer | |
| Full | |
| Vaulted/Cathedral Ceilings, Skylight(s), Hardwood Floors, Walk-In Closet(s), Bookcases, Beamed Ceilings, Open Floorplan, Some Wood Floors, Separate Dining Room | |
| Double Oven, Microwave, Dishwasher, High End Refrigerator, Freezer, Washer, Dryer, Disposal, Cooktop, Range Hood, Water Purifier, Water Purifier Owned | |
| Not in DB | |
| Pool, Sidewalks, Street Lights, Street Paved | |
| — | |
| — | |
| Gas Log |
Tax History
| Year | Property Taxes |
|---|---|
| 2021 | $21,748 |
Contact Agent
Nearby Sold Comparables
Contact Agent
Listing Provided By
Coldwell Banker Realty



