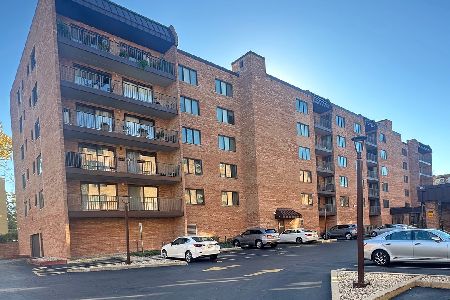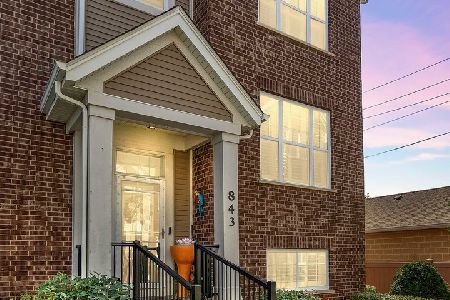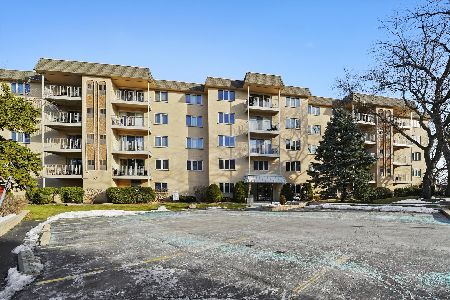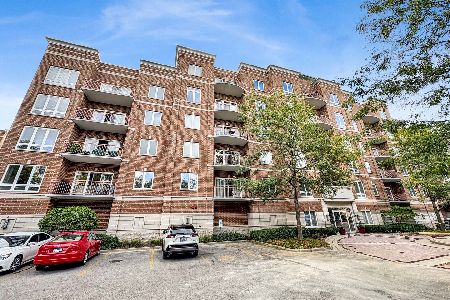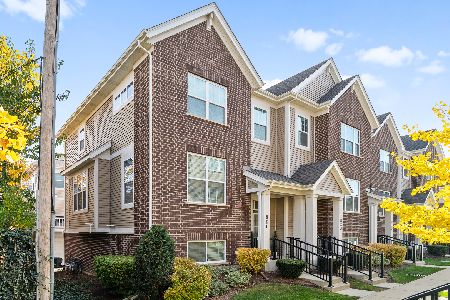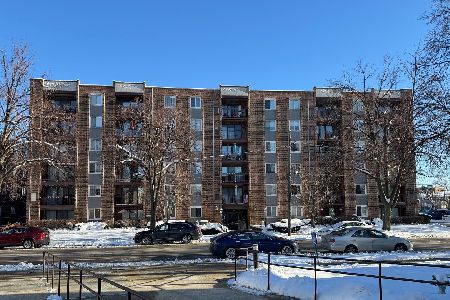900 Center Street, Des Plaines, Illinois 60016
$119,000
|
Sold
|
|
| Status: | Closed |
| Sqft: | 1,316 |
| Cost/Sqft: | $91 |
| Beds: | 2 |
| Baths: | 2 |
| Year Built: | 1975 |
| Property Taxes: | $1,503 |
| Days On Market: | 4324 |
| Lot Size: | 0,00 |
Description
Downtown Des Plaines flexicore elevator building w/ over 1300sf of bright, airy space; Huge master bedroom with master bath; Updated kitchen w/ brand new stove and over the range microwave; Neutral decor with parquet floors; Sliders off LR with good size balcony; Laundry room on every floor; Underground garage space; Great location for the commuter or downsizer
Property Specifics
| Condos/Townhomes | |
| 5 | |
| — | |
| 1975 | |
| None | |
| — | |
| No | |
| — |
| Cook | |
| — | |
| 340 / Monthly | |
| Water,Parking,Insurance,Exterior Maintenance,Lawn Care,Scavenger,Snow Removal | |
| Lake Michigan | |
| Public Sewer | |
| 08558792 | |
| 09202040081015 |
Nearby Schools
| NAME: | DISTRICT: | DISTANCE: | |
|---|---|---|---|
|
Grade School
Central Elementary School |
62 | — | |
|
Middle School
Chippewa Middle School |
62 | Not in DB | |
|
High School
Maine West High School |
207 | Not in DB | |
Property History
| DATE: | EVENT: | PRICE: | SOURCE: |
|---|---|---|---|
| 18 Apr, 2014 | Sold | $119,000 | MRED MLS |
| 17 Mar, 2014 | Under contract | $119,900 | MRED MLS |
| 15 Mar, 2014 | Listed for sale | $119,900 | MRED MLS |
Room Specifics
Total Bedrooms: 2
Bedrooms Above Ground: 2
Bedrooms Below Ground: 0
Dimensions: —
Floor Type: Parquet
Full Bathrooms: 2
Bathroom Amenities: —
Bathroom in Basement: 0
Rooms: No additional rooms
Basement Description: None
Other Specifics
| 1 | |
| — | |
| Concrete | |
| — | |
| — | |
| COMMON | |
| — | |
| Full | |
| Elevator, Hardwood Floors, Flexicore | |
| Range, Microwave, Dishwasher, Refrigerator | |
| Not in DB | |
| — | |
| — | |
| Coin Laundry, Elevator(s) | |
| — |
Tax History
| Year | Property Taxes |
|---|---|
| 2014 | $1,503 |
Contact Agent
Nearby Similar Homes
Nearby Sold Comparables
Contact Agent
Listing Provided By
RE/MAX City

