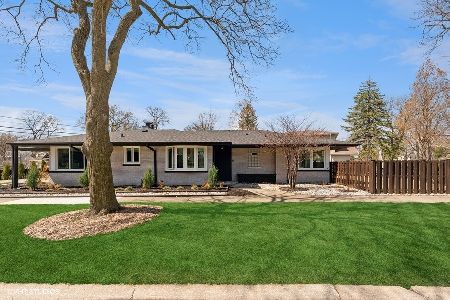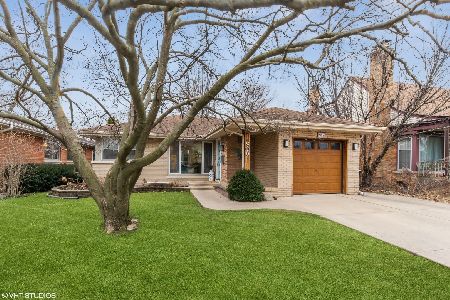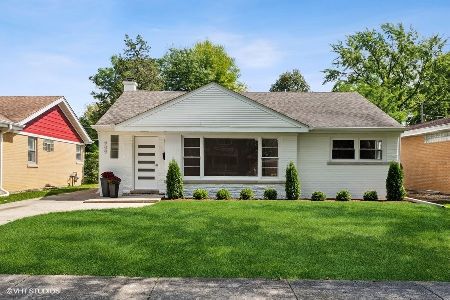900 Delphia Avenue, Park Ridge, Illinois 60068
$348,500
|
Sold
|
|
| Status: | Closed |
| Sqft: | 1,532 |
| Cost/Sqft: | $261 |
| Beds: | 4 |
| Baths: | 2 |
| Year Built: | 1941 |
| Property Taxes: | $9,811 |
| Days On Market: | 2430 |
| Lot Size: | 0,15 |
Description
Curb appeal galore on this beautiful Lannon Stone 4 bed/1.5bath home on 50x132 corner lot in sought after Southwest Woods area of Park Ridge! Stunning and spacious living room flooded with natural light from the expansive bay windows. Cozy up by the natural wood burning fireplace as well. Separate formal dining space and large den/office space with sliding glass doors to side patio. All four bedrooms on second level are very generous in size. Master bed has large his/hers closet space and second floor walk-in storage closet. Family room/rec room in basement with additional wdbrng fireplace. Huge storage/laundry room in basement. Attached two car garage and side drive plus outdoor patio space! Newer roof, windows, and vinyl siding. High efficiency furnace and Central AC. Walking distance to Washington/Lincoln Schools and Maine South HS. Don't miss this opportunity in a great location and well cared for home by long time owners!
Property Specifics
| Single Family | |
| — | |
| — | |
| 1941 | |
| Partial | |
| — | |
| No | |
| 0.15 |
| Cook | |
| — | |
| — / Not Applicable | |
| None | |
| Public | |
| Public Sewer | |
| 10394729 | |
| 09353170130000 |
Nearby Schools
| NAME: | DISTRICT: | DISTANCE: | |
|---|---|---|---|
|
Grade School
George Washington Elementary Sch |
64 | — | |
|
Middle School
Lincoln Middle School |
64 | Not in DB | |
|
High School
Maine South High School |
207 | Not in DB | |
Property History
| DATE: | EVENT: | PRICE: | SOURCE: |
|---|---|---|---|
| 4 Oct, 2019 | Sold | $348,500 | MRED MLS |
| 3 Sep, 2019 | Under contract | $399,900 | MRED MLS |
| — | Last price change | $419,900 | MRED MLS |
| 28 May, 2019 | Listed for sale | $449,900 | MRED MLS |
Room Specifics
Total Bedrooms: 4
Bedrooms Above Ground: 4
Bedrooms Below Ground: 0
Dimensions: —
Floor Type: Carpet
Dimensions: —
Floor Type: Carpet
Dimensions: —
Floor Type: Carpet
Full Bathrooms: 2
Bathroom Amenities: —
Bathroom in Basement: 0
Rooms: Den
Basement Description: Partially Finished
Other Specifics
| 2 | |
| — | |
| Concrete | |
| — | |
| — | |
| 50X132 | |
| — | |
| None | |
| Hardwood Floors | |
| — | |
| Not in DB | |
| Sidewalks, Street Lights, Street Paved | |
| — | |
| — | |
| Wood Burning, Gas Log |
Tax History
| Year | Property Taxes |
|---|---|
| 2019 | $9,811 |
Contact Agent
Nearby Similar Homes
Nearby Sold Comparables
Contact Agent
Listing Provided By
@properties








