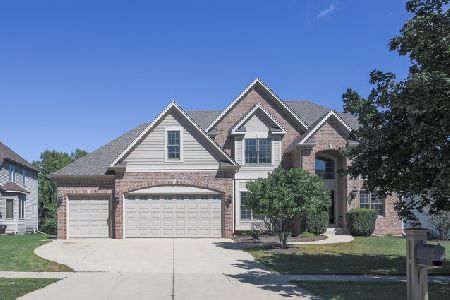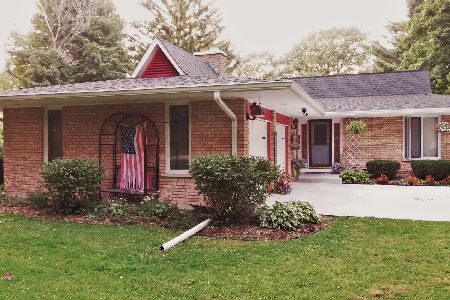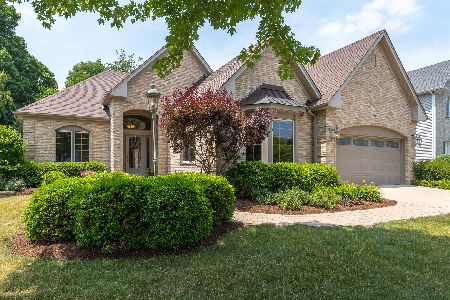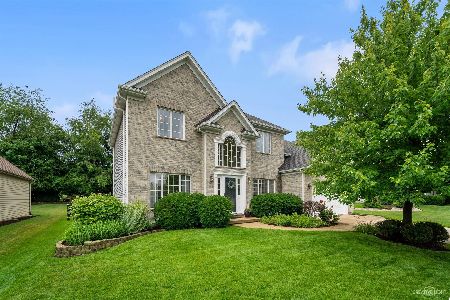900 Elm Street, Sugar Grove, Illinois 60554
$318,000
|
Sold
|
|
| Status: | Closed |
| Sqft: | 2,432 |
| Cost/Sqft: | $130 |
| Beds: | 4 |
| Baths: | 3 |
| Year Built: | 2001 |
| Property Taxes: | $9,130 |
| Days On Market: | 2559 |
| Lot Size: | 0,25 |
Description
Unbelievably rare 4 bedroom, 2.5 bath with first floor den and full deep-pour basement at such a low and reasonable price. Quiet street in lovely subdivision and just steps from park. Serene yard with beautiful wooded views, and priced thousands below the rest of the neighborhood. Extensive hardwood floors and lovely raised panel cabinets with crown molding and 42" uppers. Bright sunny bathrooms and bedrooms and dramatic two story family room with huge windows and catwalk hallway above. Custom banisters and french doors to convenient den. Deluxe flooring plus dynamite breakfast room with breakfast bar peninsula and huge laundry/mudroom with outside entrance. Formal living and dining for gracious entertaining, too. Full front porch for maximum curb appeal. This one checks all the boxes and is ready for the next owners. Oversized tandem garage. Lots of new and newer features make this the smartest buy on the market.
Property Specifics
| Single Family | |
| — | |
| Traditional | |
| 2001 | |
| Full | |
| — | |
| No | |
| 0.25 |
| Kane | |
| Lakes Of Bliss Woods | |
| 500 / Annual | |
| Other | |
| Public | |
| Public Sewer | |
| 10261726 | |
| 1404480010 |
Nearby Schools
| NAME: | DISTRICT: | DISTANCE: | |
|---|---|---|---|
|
Grade School
John Shields Elementary School |
302 | — | |
|
Middle School
Harter Middle School |
302 | Not in DB | |
|
High School
Kaneland High School |
302 | Not in DB | |
Property History
| DATE: | EVENT: | PRICE: | SOURCE: |
|---|---|---|---|
| 4 Mar, 2019 | Sold | $318,000 | MRED MLS |
| 7 Feb, 2019 | Under contract | $315,000 | MRED MLS |
| 1 Feb, 2019 | Listed for sale | $315,000 | MRED MLS |
Room Specifics
Total Bedrooms: 4
Bedrooms Above Ground: 4
Bedrooms Below Ground: 0
Dimensions: —
Floor Type: Carpet
Dimensions: —
Floor Type: Carpet
Dimensions: —
Floor Type: Carpet
Full Bathrooms: 3
Bathroom Amenities: Whirlpool,Separate Shower,Double Sink
Bathroom in Basement: 0
Rooms: Breakfast Room,Den,Foyer
Basement Description: Unfinished,Bathroom Rough-In
Other Specifics
| 3 | |
| Concrete Perimeter | |
| Concrete | |
| Porch, Dog Run, Brick Paver Patio, Fire Pit | |
| — | |
| 75X171.14X75.02X169.32 | |
| — | |
| Full | |
| Vaulted/Cathedral Ceilings, Hardwood Floors, First Floor Laundry | |
| Range, Microwave, Dishwasher, Refrigerator, Disposal | |
| Not in DB | |
| Sidewalks, Street Lights, Street Paved | |
| — | |
| — | |
| Gas Log |
Tax History
| Year | Property Taxes |
|---|---|
| 2019 | $9,130 |
Contact Agent
Nearby Similar Homes
Nearby Sold Comparables
Contact Agent
Listing Provided By
RE/MAX Professionals Select









