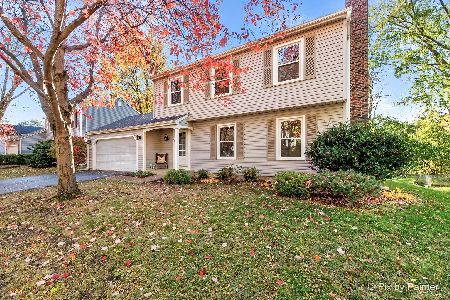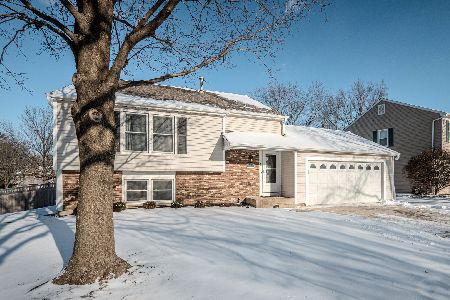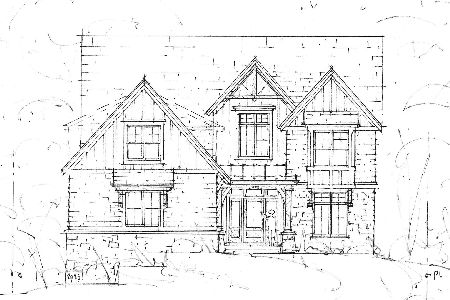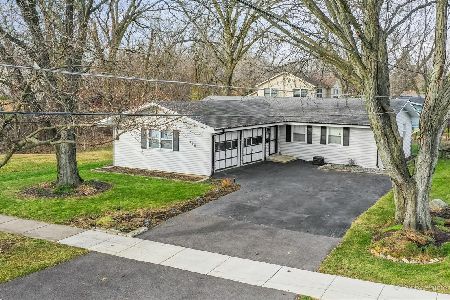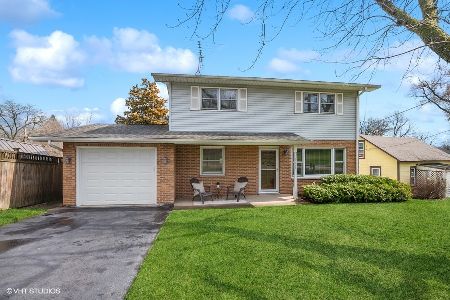900 Fern Avenue, St Charles, Illinois 60174
$385,000
|
Sold
|
|
| Status: | Closed |
| Sqft: | 2,266 |
| Cost/Sqft: | $174 |
| Beds: | 4 |
| Baths: | 4 |
| Year Built: | 2002 |
| Property Taxes: | $9,506 |
| Days On Market: | 2018 |
| Lot Size: | 0,43 |
Description
Unique custom built home--two story foyer opens to a generous size great room that is perfect for entertaining and family gatherings and the two story windows brings the outdoors into your home. Kitchen features granite countertops and tile backsplash with newer stainless steel appliances. A convenient newly remodeled 1st floor laundry/mud room off the garage & kitchen with custom built-ins is a must for kids. The 2nd floor boasts of having 4 bedrooms including a spacious master bath suite & walk-in closets in 2 of the bedrooms. Spend the new normal in the finished walk out basement that is wide open and has additional space for "work from home", "remote school" exercise, hobbies and right out on the patio for a break or recess. There's a 1/2 bath & large storage rm. When you come be sure to step outside and enjoy the wooded private back yard that currently has a smaller area fenced in for pets or young ones plus another large area for more outdoor enjoyment. Additional improvements include new front entry door (2020), hot water heater (2020), furnace (2018) and more! A rare St. Charles east side location with walking distance to downtown St. Charles, parks, elementary school & easy access to the Fox River bike paths.**Motivated Seller**
Property Specifics
| Single Family | |
| — | |
| Contemporary | |
| 2002 | |
| Full,Walkout | |
| CUSTOM | |
| No | |
| 0.43 |
| Kane | |
| — | |
| — / Not Applicable | |
| None | |
| Public | |
| Public Sewer | |
| 10795413 | |
| 0935151021 |
Nearby Schools
| NAME: | DISTRICT: | DISTANCE: | |
|---|---|---|---|
|
Grade School
Munhall Elementary School |
303 | — | |
|
Middle School
Wredling Middle School |
303 | Not in DB | |
|
High School
St Charles East High School |
303 | Not in DB | |
Property History
| DATE: | EVENT: | PRICE: | SOURCE: |
|---|---|---|---|
| 27 Oct, 2020 | Sold | $385,000 | MRED MLS |
| 5 Sep, 2020 | Under contract | $394,500 | MRED MLS |
| — | Last price change | $399,500 | MRED MLS |
| 26 Jul, 2020 | Listed for sale | $399,500 | MRED MLS |
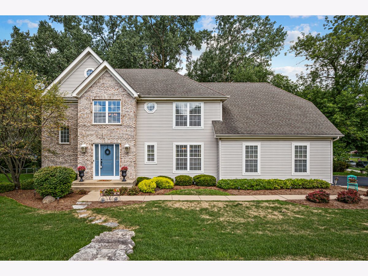
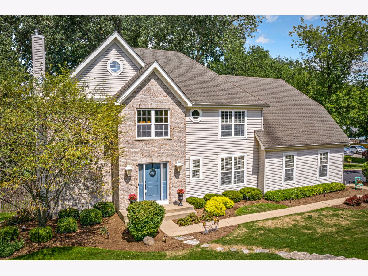
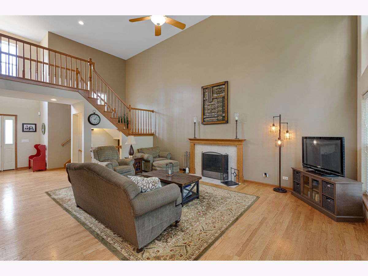
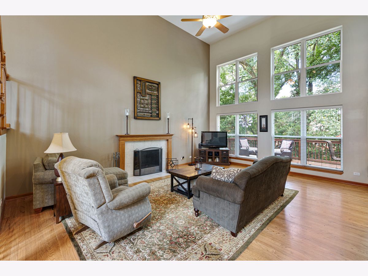
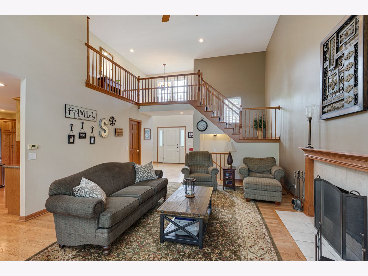
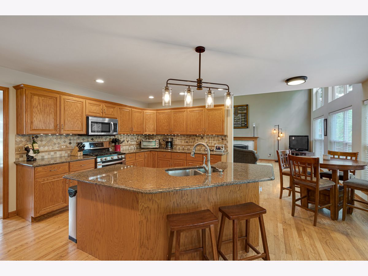
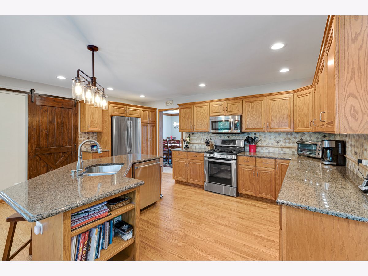
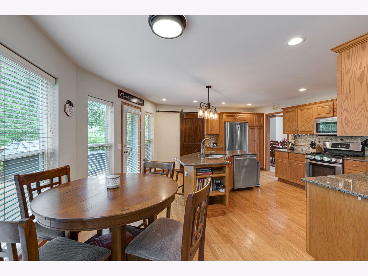
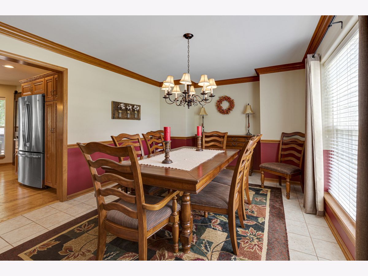
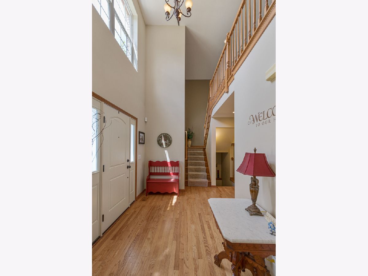
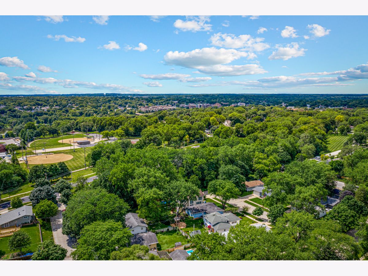
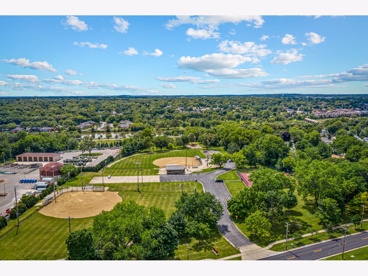
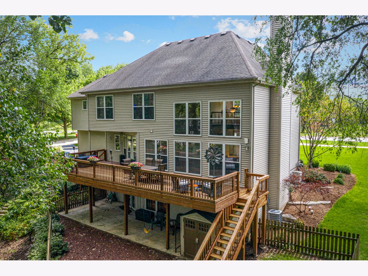
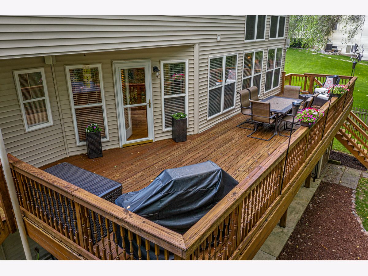
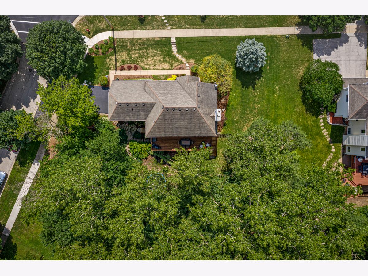
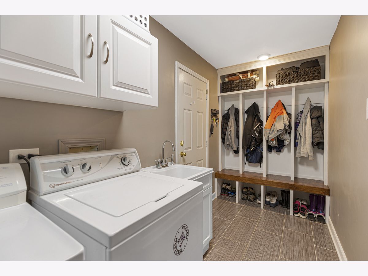
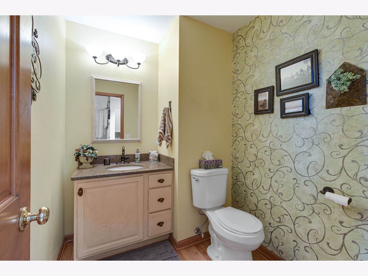
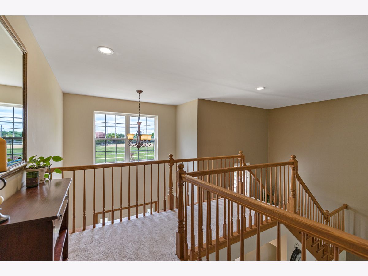
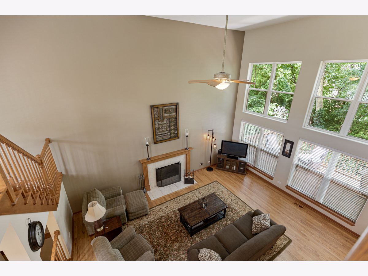
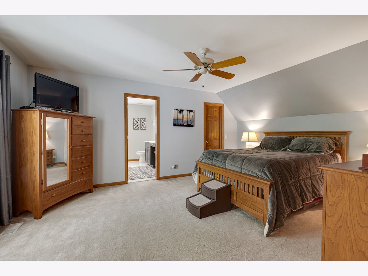
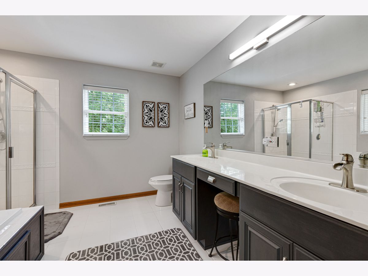
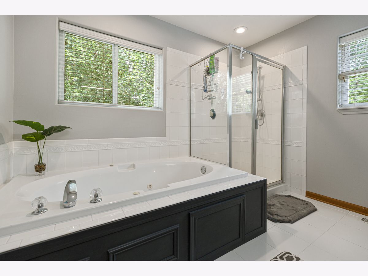
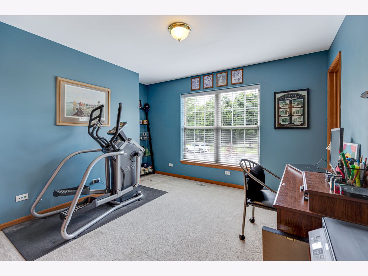
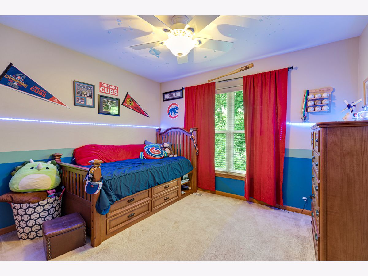
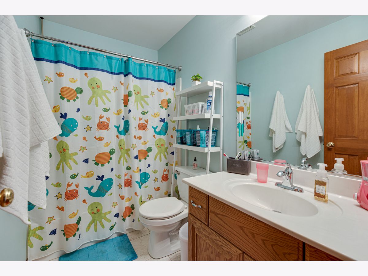
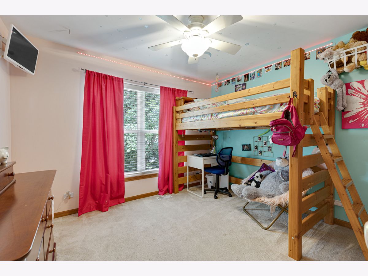
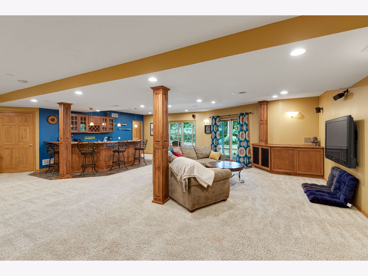
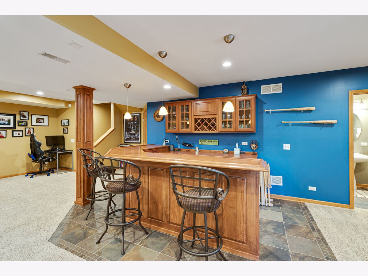
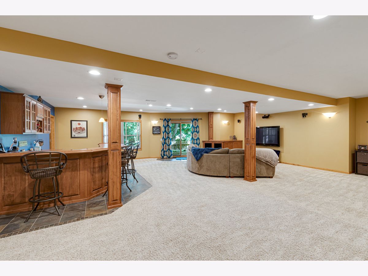
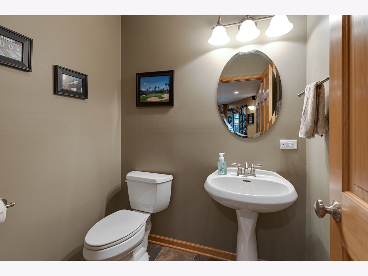
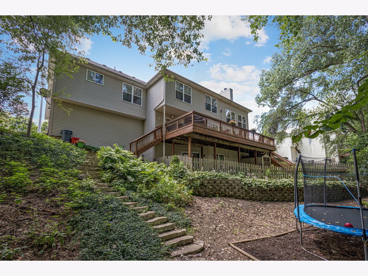
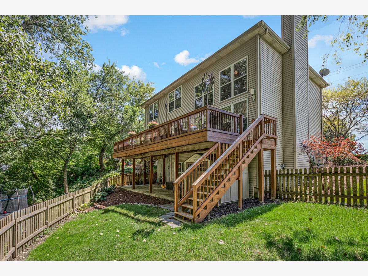
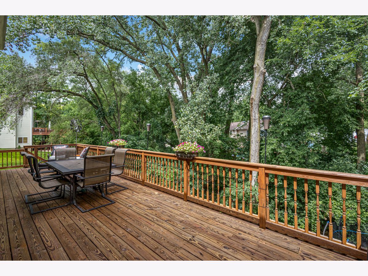
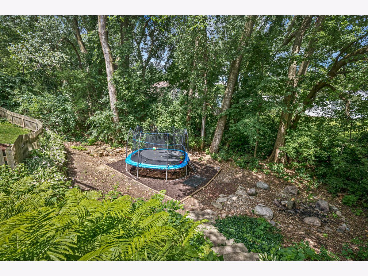
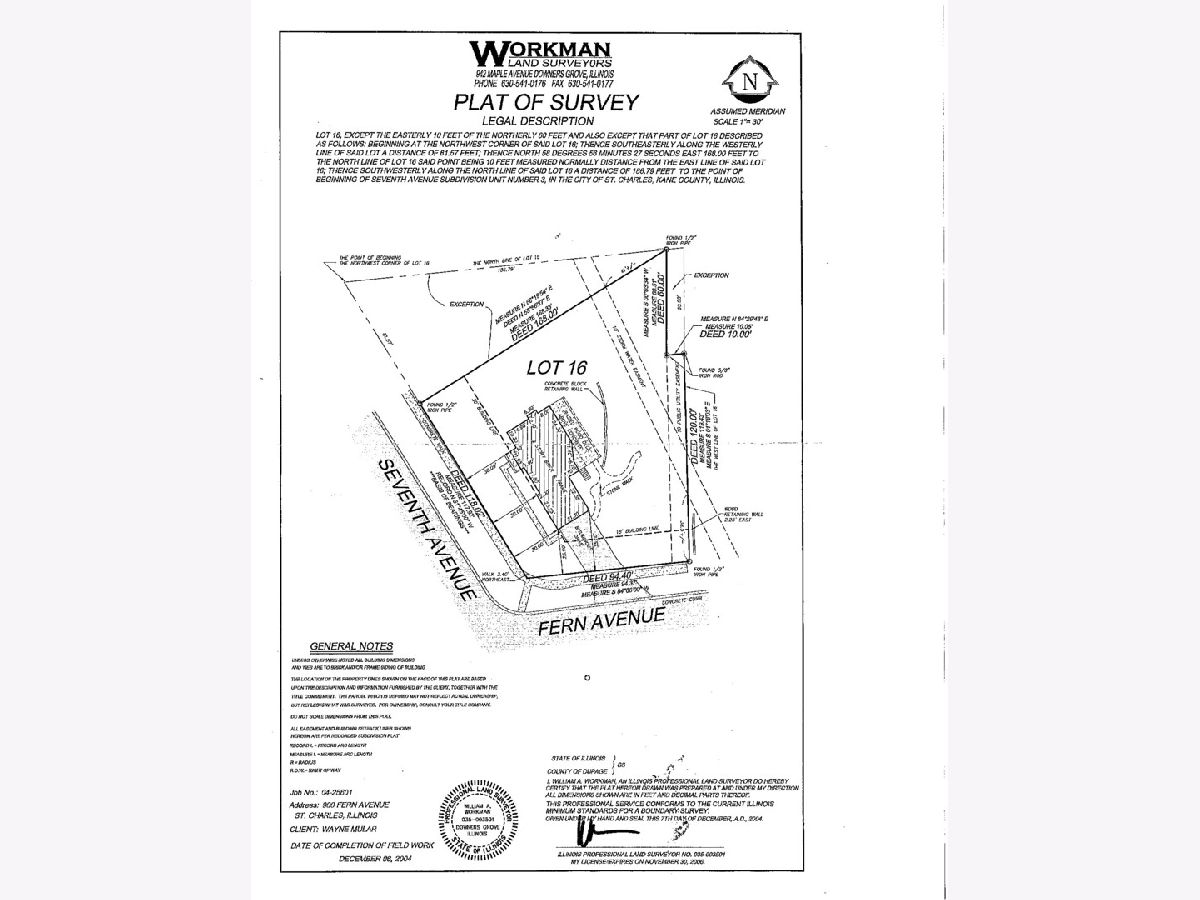
Room Specifics
Total Bedrooms: 4
Bedrooms Above Ground: 4
Bedrooms Below Ground: 0
Dimensions: —
Floor Type: Carpet
Dimensions: —
Floor Type: Carpet
Dimensions: —
Floor Type: Carpet
Full Bathrooms: 4
Bathroom Amenities: Whirlpool,Separate Shower,Double Sink
Bathroom in Basement: 1
Rooms: Recreation Room,Storage
Basement Description: Finished,Exterior Access
Other Specifics
| 2 | |
| — | |
| — | |
| Balcony, Storms/Screens | |
| Corner Lot,Fenced Yard,Wooded | |
| 94.4X120X168X118 | |
| — | |
| Full | |
| Vaulted/Cathedral Ceilings, Bar-Dry, Hardwood Floors, First Floor Laundry, Walk-In Closet(s) | |
| Range, Microwave, Dishwasher, Refrigerator, Washer, Dryer, Stainless Steel Appliance(s) | |
| Not in DB | |
| Park, Tennis Court(s) | |
| — | |
| — | |
| — |
Tax History
| Year | Property Taxes |
|---|---|
| 2020 | $9,506 |
Contact Agent
Nearby Similar Homes
Contact Agent
Listing Provided By
N. W. Village Realty, Inc.


