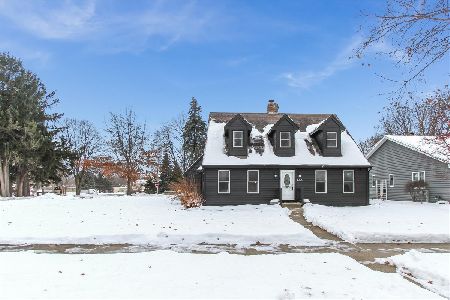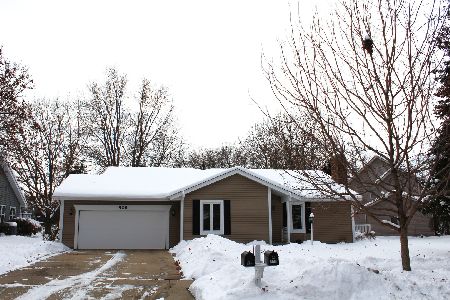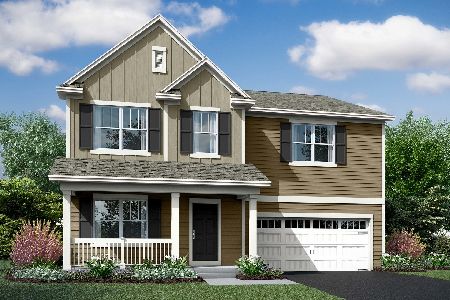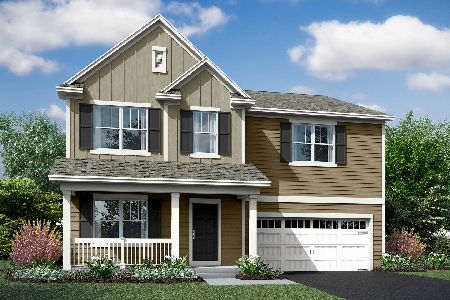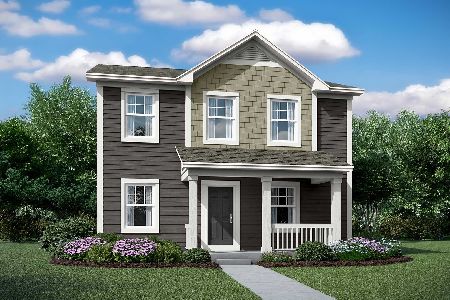900 Glenmore Lane, Elgin, Illinois 60124
$265,000
|
Sold
|
|
| Status: | Closed |
| Sqft: | 2,166 |
| Cost/Sqft: | $118 |
| Beds: | 3 |
| Baths: | 3 |
| Year Built: | 1989 |
| Property Taxes: | $6,945 |
| Days On Market: | 3460 |
| Lot Size: | 0,31 |
Description
Welcome Home! This spacious and perfectly decorated cape cod in prestigious Highland Glen awaits! With over 2100 sq ft of finished space, this 3 bedroom, 2.5 bath home features a huge eat in kitchen, dining room (currently being used as an office), large family room and mud room off the garage. Lovely gleaming hardwood floors, brand new and freshly painted trim on the main level, updated fixtures and neutral, tasteful paint throughout. Enjoy an updated kitchen with granite counters, newer SS appliances, freshly stained deck, pantry and room for a large kitchen table. Huge master suite with gorgeous master bathroom and large walk in closet. Enjoy the privacy of the fenced in back yard with plenty of room for everyone to enjoy! Great curb appeal, great neighborhood, and a great time to make this home yours!
Property Specifics
| Single Family | |
| — | |
| Cape Cod | |
| 1989 | |
| Full | |
| — | |
| No | |
| 0.31 |
| Kane | |
| — | |
| 0 / Not Applicable | |
| None | |
| Public | |
| Public Sewer | |
| 09307849 | |
| 0608201001 |
Nearby Schools
| NAME: | DISTRICT: | DISTANCE: | |
|---|---|---|---|
|
Grade School
Creekside Elementary School |
46 | — | |
|
Middle School
Kimball Middle School |
46 | Not in DB | |
|
High School
Larkin High School |
46 | Not in DB | |
Property History
| DATE: | EVENT: | PRICE: | SOURCE: |
|---|---|---|---|
| 11 Apr, 2013 | Sold | $120,000 | MRED MLS |
| 19 Mar, 2013 | Under contract | $119,900 | MRED MLS |
| — | Last price change | $124,900 | MRED MLS |
| 4 Oct, 2012 | Listed for sale | $174,900 | MRED MLS |
| 31 Jan, 2014 | Sold | $185,000 | MRED MLS |
| 19 Dec, 2013 | Under contract | $197,500 | MRED MLS |
| 19 Nov, 2013 | Listed for sale | $197,500 | MRED MLS |
| 6 Oct, 2016 | Sold | $265,000 | MRED MLS |
| 24 Aug, 2016 | Under contract | $254,900 | MRED MLS |
| — | Last price change | $264,900 | MRED MLS |
| 5 Aug, 2016 | Listed for sale | $264,900 | MRED MLS |
| 19 Dec, 2025 | Under contract | $365,000 | MRED MLS |
| 12 Dec, 2025 | Listed for sale | $365,000 | MRED MLS |
Room Specifics
Total Bedrooms: 3
Bedrooms Above Ground: 3
Bedrooms Below Ground: 0
Dimensions: —
Floor Type: Carpet
Dimensions: —
Floor Type: Carpet
Full Bathrooms: 3
Bathroom Amenities: Whirlpool,Separate Shower,Double Sink
Bathroom in Basement: 0
Rooms: No additional rooms
Basement Description: Unfinished
Other Specifics
| 2 | |
| Concrete Perimeter | |
| Concrete | |
| Deck | |
| Corner Lot | |
| 89 X 154 | |
| Unfinished | |
| Full | |
| Vaulted/Cathedral Ceilings, Skylight(s), Hardwood Floors, First Floor Laundry | |
| Range, Microwave, Dishwasher, Refrigerator, Washer, Dryer, Stainless Steel Appliance(s) | |
| Not in DB | |
| — | |
| — | |
| — | |
| Gas Log |
Tax History
| Year | Property Taxes |
|---|---|
| 2013 | $8,706 |
| 2014 | $7,724 |
| 2016 | $6,945 |
| 2025 | $9,301 |
Contact Agent
Nearby Similar Homes
Nearby Sold Comparables
Contact Agent
Listing Provided By
Coldwell Banker The Real Estate Group

