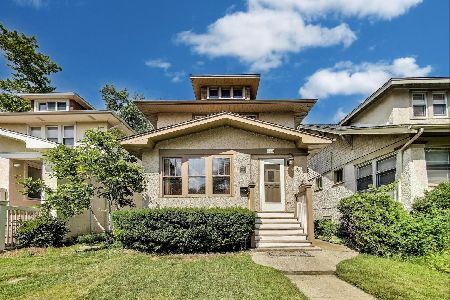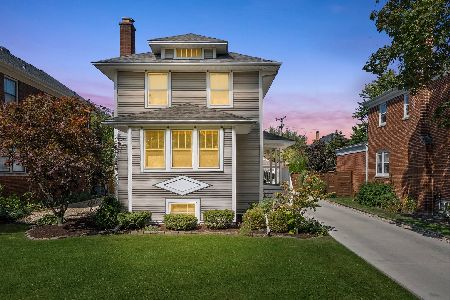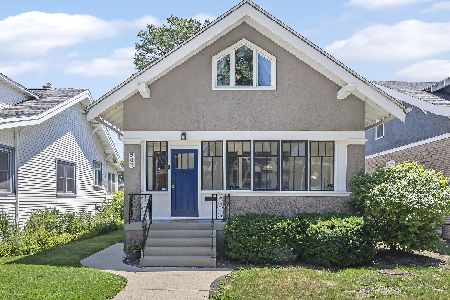900 Harvey Avenue, Oak Park, Illinois 60302
$605,000
|
Sold
|
|
| Status: | Closed |
| Sqft: | 2,400 |
| Cost/Sqft: | $250 |
| Beds: | 3 |
| Baths: | 3 |
| Year Built: | 1922 |
| Property Taxes: | $9,960 |
| Days On Market: | 2020 |
| Lot Size: | 0,00 |
Description
Remarkable renovation of this north Oak Park bungalow into a stunning new construction house with all of today's modern amenities and design. This immaculate 3-bedroom, 2 1/2-bathroom home is flooded with sunlight with the unobstructed southern exposure and has gleaming natural white oak floors throughout. This professional transformation has created a wide-open main-level with massive kitchen, separate living, dining and family rooms as well as a half bath and mud room at the rear entry. Kitchen is outfitted with an abundance of cabinets with island, quartz counters, stainless appliances with a vented exhaust hood and marble-tile backsplash. The second level or bedroom level has a coveted layout with three beds and two baths. The master suite has plenty of space for a king as well as two closets (one walk-in) and a magazine quality master bath with stand up rain shower, double bowl sinks and heated porcelain tile floors. The two additional beds have added insulation for privacy and are well-designed with bed nook and study area. The basement is finished and provides you with many options including a theater room, play area or gaming area. Plenty of storage throughout. Everything is new besides the exterior and that was updated, as well. Over-insulated with spray foam and windows with insulated glass for sound and utility cost efficiency. High efficiency systems including heating, cooling and hot water. Back grilling deck, large backyard, 1-car garage and additional parking pad. Built like an over $1 million dollar home with every detail carefully selected and of premium quality. Level 1 Hatch School and Taylor Park located one block away. Pace bus provides easy access to Metra, Green Line and downtown Oak Park. Broker owned. Click on the virtual tour for a fully interactive floorplan and 3D furniture planner!
Property Specifics
| Single Family | |
| — | |
| Bungalow | |
| 1922 | |
| Full,Walkout | |
| — | |
| No | |
| — |
| Cook | |
| — | |
| 0 / Not Applicable | |
| None | |
| Lake Michigan | |
| Public Sewer | |
| 10687874 | |
| 16051220170000 |
Nearby Schools
| NAME: | DISTRICT: | DISTANCE: | |
|---|---|---|---|
|
Grade School
William Hatch Elementary School |
97 | — | |
|
Middle School
Gwendolyn Brooks Middle School |
97 | Not in DB | |
|
High School
Oak Park & River Forest High Sch |
200 | Not in DB | |
Property History
| DATE: | EVENT: | PRICE: | SOURCE: |
|---|---|---|---|
| 28 Nov, 2018 | Sold | $230,000 | MRED MLS |
| 16 Oct, 2018 | Under contract | $241,000 | MRED MLS |
| — | Last price change | $280,000 | MRED MLS |
| 17 Jul, 2018 | Listed for sale | $280,000 | MRED MLS |
| 10 Jun, 2020 | Sold | $605,000 | MRED MLS |
| 22 Apr, 2020 | Under contract | $600,000 | MRED MLS |
| 16 Apr, 2020 | Listed for sale | $600,000 | MRED MLS |
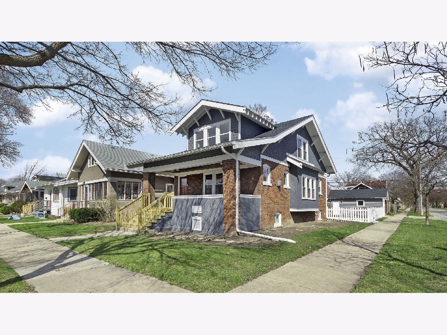
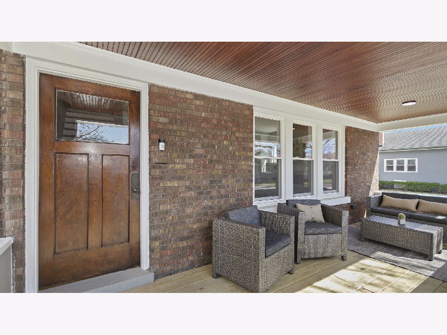
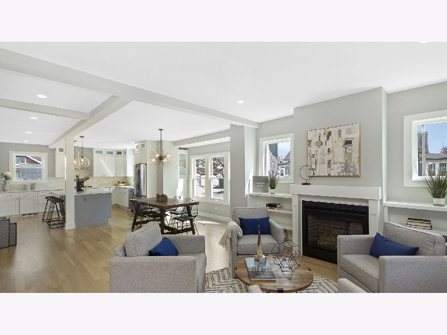
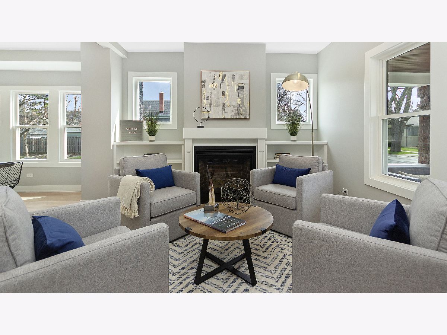
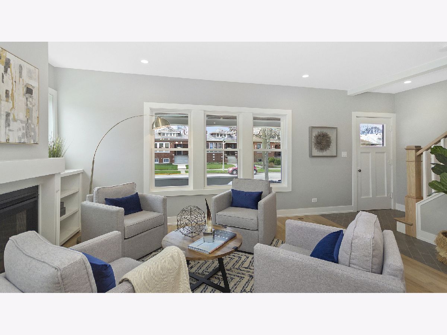
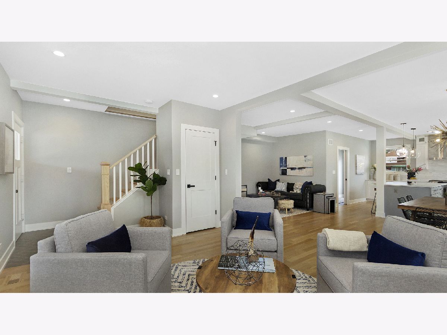
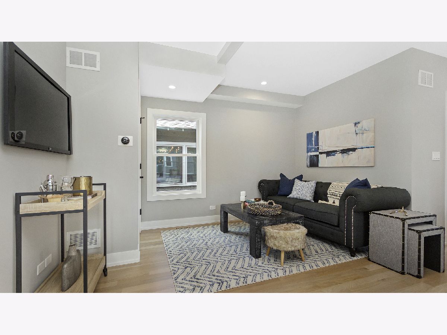
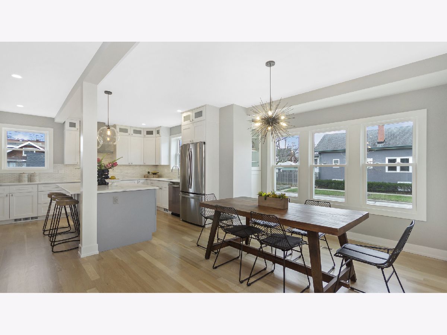
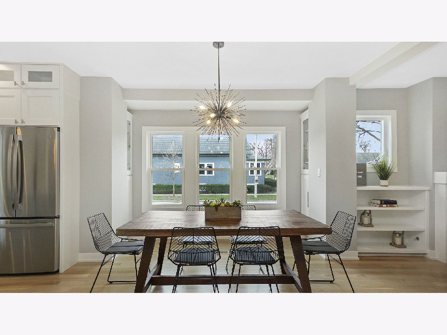
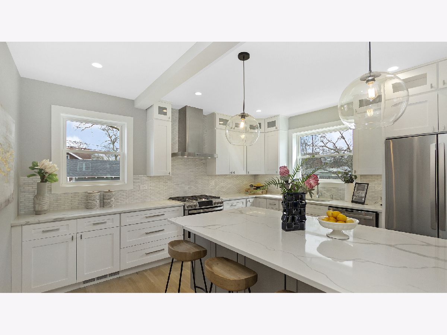
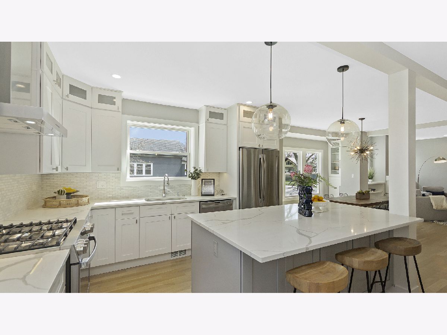
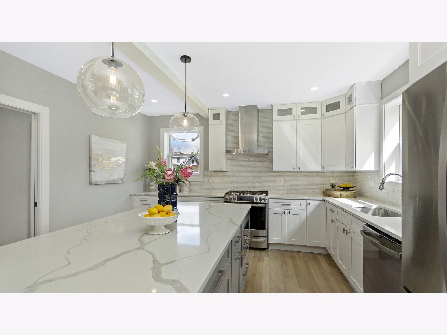
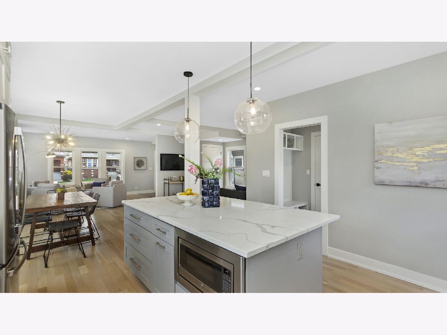
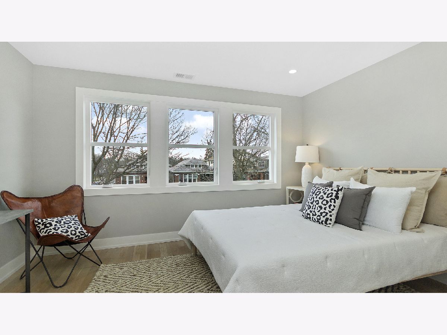
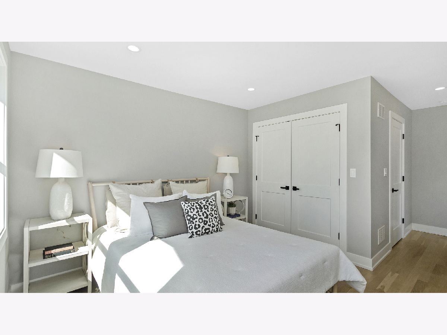
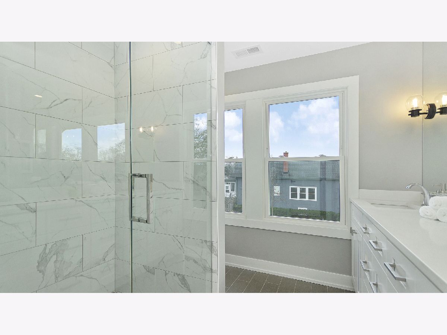
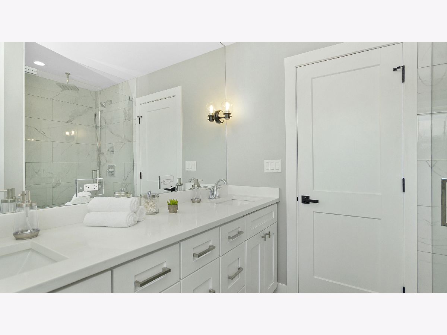
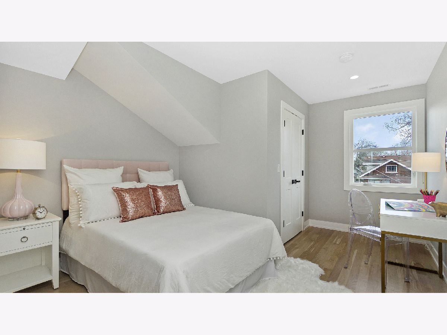
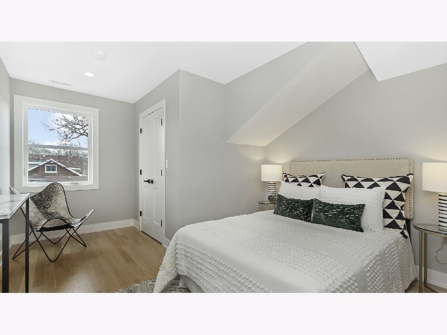
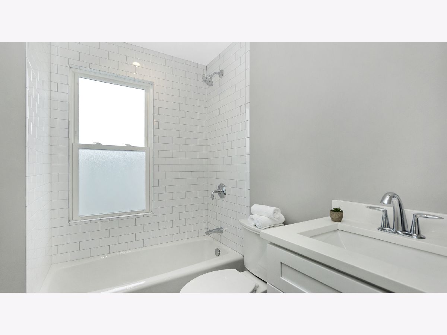
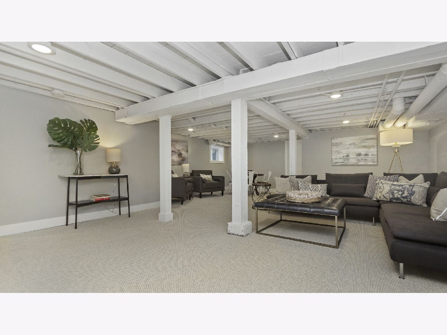
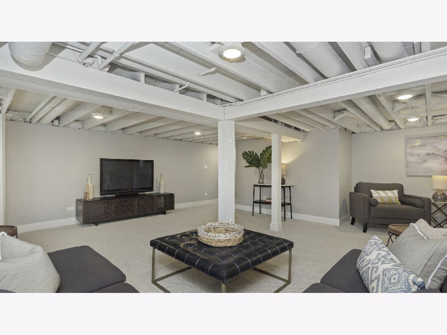
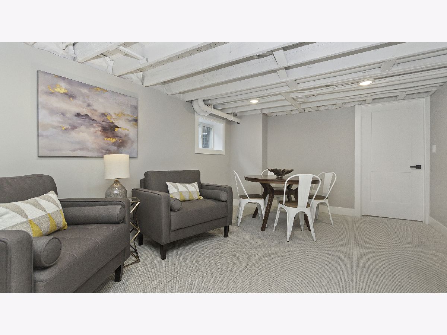
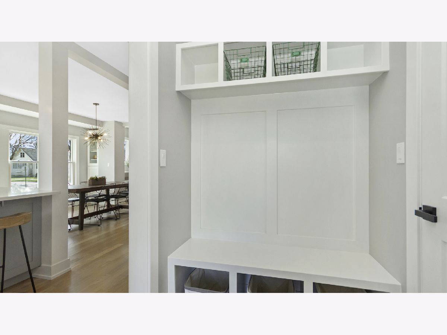
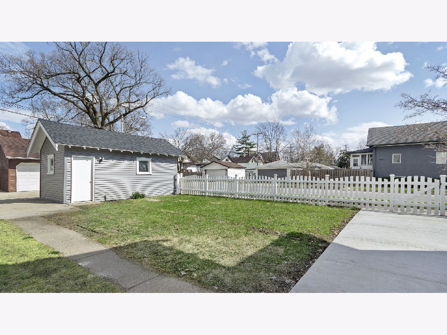
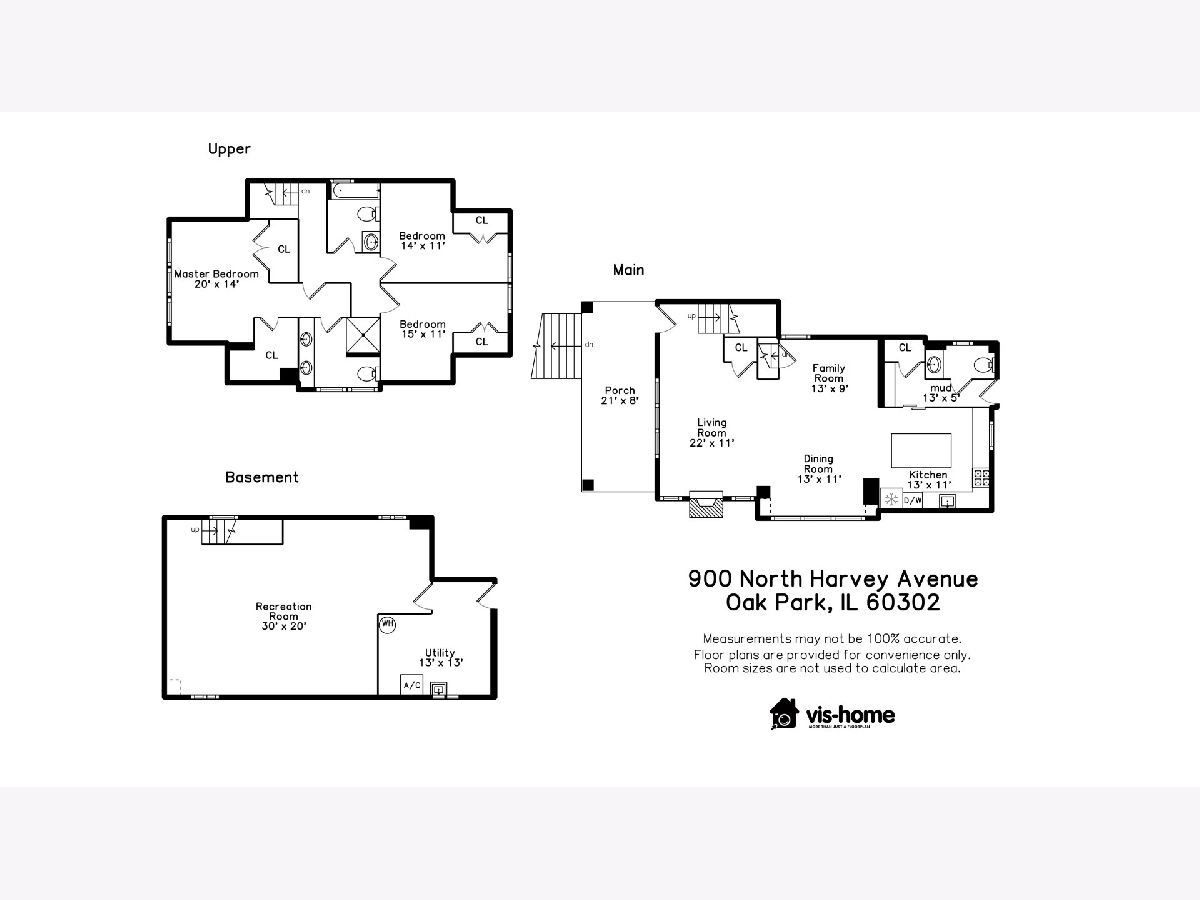
Room Specifics
Total Bedrooms: 3
Bedrooms Above Ground: 3
Bedrooms Below Ground: 0
Dimensions: —
Floor Type: Hardwood
Dimensions: —
Floor Type: Hardwood
Full Bathrooms: 3
Bathroom Amenities: Double Sink,Full Body Spray Shower
Bathroom in Basement: 0
Rooms: Recreation Room,Deck
Basement Description: Partially Finished
Other Specifics
| 1 | |
| Concrete Perimeter | |
| Concrete | |
| Deck, Patio, Porch | |
| Corner Lot,Fenced Yard | |
| 38 X 125 | |
| — | |
| Full | |
| Hardwood Floors, Heated Floors, Built-in Features, Walk-In Closet(s) | |
| Range, Microwave, Dishwasher, Refrigerator, Freezer, Disposal, Stainless Steel Appliance(s) | |
| Not in DB | |
| Park, Tennis Court(s), Curbs, Sidewalks, Street Lights, Street Paved | |
| — | |
| — | |
| Gas Log, Gas Starter |
Tax History
| Year | Property Taxes |
|---|---|
| 2018 | $2,121 |
| 2020 | $9,960 |
Contact Agent
Nearby Similar Homes
Nearby Sold Comparables
Contact Agent
Listing Provided By
Compass



