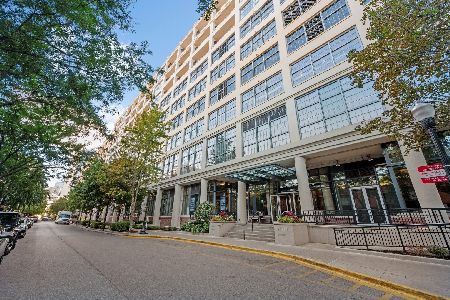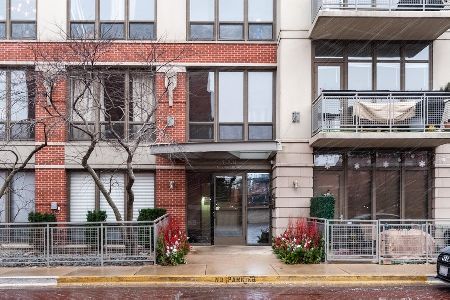900 Kingsbury Street, Near North Side, Chicago, Illinois 60610
$562,500
|
Sold
|
|
| Status: | Closed |
| Sqft: | 1,400 |
| Cost/Sqft: | $393 |
| Beds: | 2 |
| Baths: | 2 |
| Year Built: | 1940 |
| Property Taxes: | $8,215 |
| Days On Market: | 701 |
| Lot Size: | 0,00 |
Description
Absolutely breathtaking unobstructed Chicago skyline views! Prime East facing unit with 2 beds 2 baths plus loft office. Long concrete covered balcony. Entertainer's dream kitchen - gut rehabbed with White quartz waterfall eat-in island, stainless steel subway tile backsplash & mood lighting. Custom contemporary cabinets with appliance garage storage with electrical outlets inside, slow-close cabinets & large pantry closet. Double stainless steel sink with garbage disposal, built-in instant hot water and filtered drinking water dispensers. Stainless steel convection oven, dishwasher, microwave, gas range, and slow cooker/warmer. Only the 9th floor has soaring concrete 15' ceilings in this historic Montgomery Ward warehouse conversion. Custom European stairs to Loft office/craft room. Fully drywalled Primary king-size bedroom with fitted Elfa closets including a walk-in and privacy glass sliding door. Large Primary full bathroom with soaking tub & shower and feature vessel sinks on granite countertop. This 2bed/2bath plus loft office has solid oak hardwood floors-stained Scandinavian light grey, custom Shade Store solar & black out roller blinds, and floor to ceiling windows for lots of natural light. The condo has updated LED lighting & dimmers, ceiling fan, refinished bathroom cabinets and plenty of storage. The 2nd bedroom has a built-in Murphy bed & cabinets and deep storage closet with custom sliding doors. The Entry closet is deep with Elfa organizers. The laundry closet has full size in-unit front load washer & dryer. The 2nd bathroom has a standing shower. The HOA includes Xfinity high speed cable and internet. The storage cage on the garage level is included. The Domain is a full-service building with 24-hour doorman and receiving room, On-site Management and Maintenance team. The building has an exercise room, bike storage, and 12th floor rooftop party room and sundeck with 360-degree city views! Pet friendly - with dog parks close by. Walk to the Chicago Riverwalk - Boat docks, Allyu Spa, Bian, Erie Cafe, Kai Sushi, and Goddess and Grocer, Starbucks and Target & CTA Chicago Brown Line. The Secure Heated garage space on the 6th floor is available for an additional $30,000. Extra Deeded Garage spaces available from other owners if you need more than one space.
Property Specifics
| Condos/Townhomes | |
| 11 | |
| — | |
| 1940 | |
| — | |
| — | |
| No | |
| — |
| Cook | |
| Domain Lofts | |
| 964 / Monthly | |
| — | |
| — | |
| — | |
| 11977011 | |
| 17043000471572 |
Nearby Schools
| NAME: | DISTRICT: | DISTANCE: | |
|---|---|---|---|
|
Grade School
Ogden Elementary |
299 | — | |
|
Middle School
Ogden Elementary |
299 | Not in DB | |
|
High School
Lincoln Park High School |
299 | Not in DB | |
Property History
| DATE: | EVENT: | PRICE: | SOURCE: |
|---|---|---|---|
| 6 Sep, 2013 | Sold | $455,000 | MRED MLS |
| 23 Jul, 2013 | Under contract | $419,900 | MRED MLS |
| 16 May, 2013 | Listed for sale | $419,900 | MRED MLS |
| 30 Apr, 2024 | Sold | $562,500 | MRED MLS |
| 16 Feb, 2024 | Under contract | $550,000 | MRED MLS |
| 8 Feb, 2024 | Listed for sale | $550,000 | MRED MLS |































Room Specifics
Total Bedrooms: 2
Bedrooms Above Ground: 2
Bedrooms Below Ground: 0
Dimensions: —
Floor Type: —
Full Bathrooms: 2
Bathroom Amenities: Separate Shower,Double Sink,Soaking Tub
Bathroom in Basement: 0
Rooms: —
Basement Description: None
Other Specifics
| 1 | |
| — | |
| Asphalt | |
| — | |
| — | |
| COMMON | |
| — | |
| — | |
| — | |
| — | |
| Not in DB | |
| — | |
| — | |
| — | |
| — |
Tax History
| Year | Property Taxes |
|---|---|
| 2013 | $4,711 |
| 2024 | $8,215 |
Contact Agent
Nearby Similar Homes
Nearby Sold Comparables
Contact Agent
Listing Provided By
@properties Christie's International Real Estate









