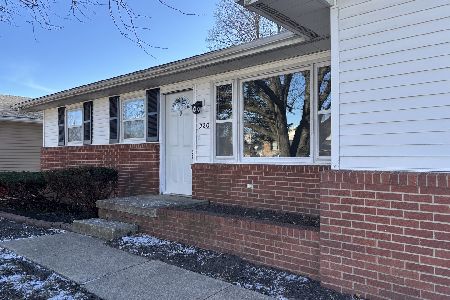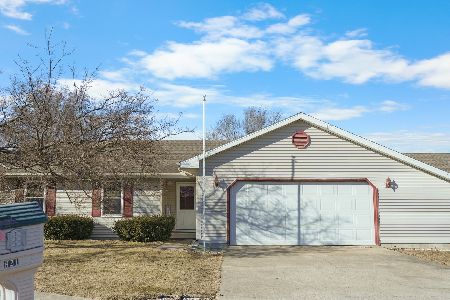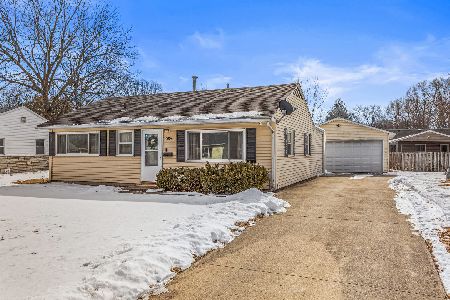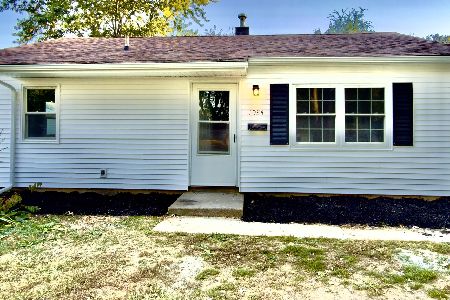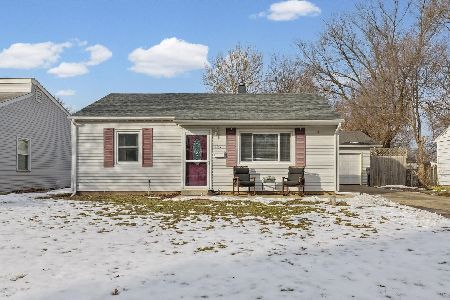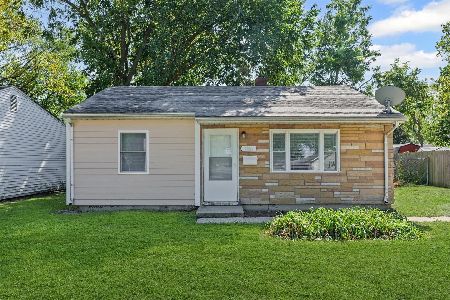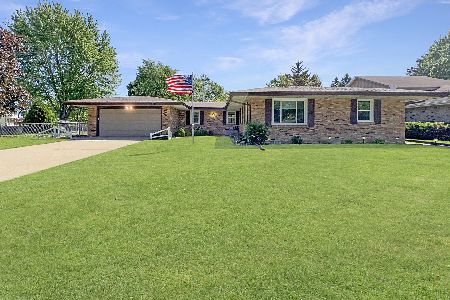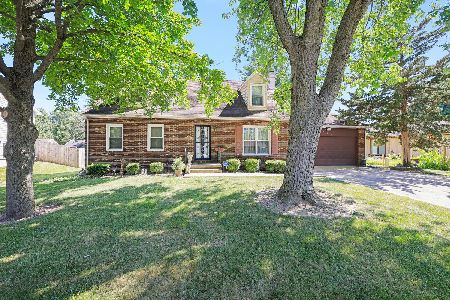900 Oakcrest Drive, Rantoul, Illinois 61866
$216,000
|
Sold
|
|
| Status: | Closed |
| Sqft: | 1,974 |
| Cost/Sqft: | $106 |
| Beds: | 3 |
| Baths: | 3 |
| Year Built: | 1974 |
| Property Taxes: | $4,214 |
| Days On Market: | 314 |
| Lot Size: | 0,21 |
Description
Welcome to this 3-bedroom, 2.5 bath tri-level home nestled on a beautifully landscaped corner lot, complete with a charming cedar-fenced backyard. The spacious covered patio provides the perfect space for outdoor entertaining or relaxing in privacy. Step inside to find an abundance of natural light pouring through large windows and a sliding glass door on the main level, creating a warm and inviting atmosphere throughout the living and dining areas. The kitchen was tastefully updated just a year ago. Upstairs, you'll find three comfortable bedrooms, including one with its own private full bath. An additional full bath on this level provides convenience. The lower level boasts a generous family room featuring a cozy gas fireplace, a wet bar ideal for hosting, and a convenient half bath with an adjoining laundry closet. This well-maintained home blends style, space, and comfort in a desirable location-ready for you to move in and make it your own. Other updates/features to note: HVAC & Water heater are 2 years old, portable generator on the property, family room flooring updated.
Property Specifics
| Single Family | |
| — | |
| — | |
| 1974 | |
| — | |
| — | |
| No | |
| 0.21 |
| Champaign | |
| — | |
| — / Not Applicable | |
| — | |
| — | |
| — | |
| 12343756 | |
| 140335177003 |
Nearby Schools
| NAME: | DISTRICT: | DISTANCE: | |
|---|---|---|---|
|
Grade School
Rantoul City District |
137 | — | |
|
Middle School
J.w. Eater Junior High School |
137 | Not in DB | |
|
High School
Rantoul Twp Hs |
193 | Not in DB | |
Property History
| DATE: | EVENT: | PRICE: | SOURCE: |
|---|---|---|---|
| 4 Jun, 2025 | Sold | $216,000 | MRED MLS |
| 25 Apr, 2025 | Under contract | $210,000 | MRED MLS |
| 21 Apr, 2025 | Listed for sale | $210,000 | MRED MLS |
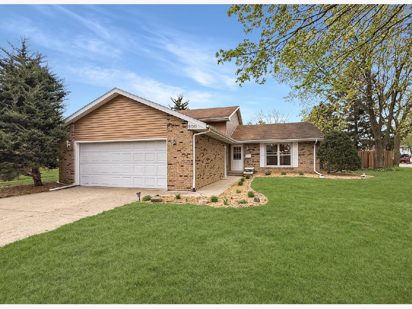
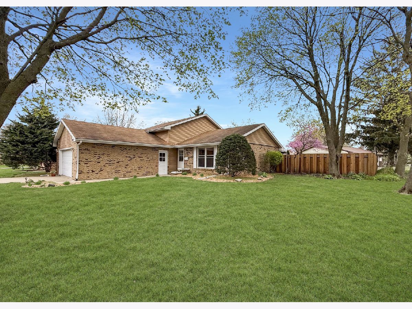
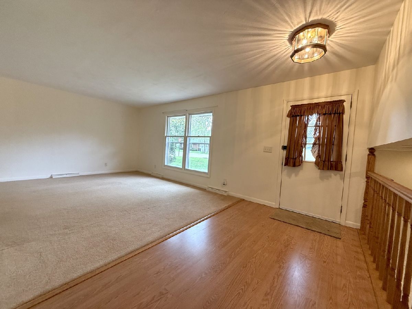
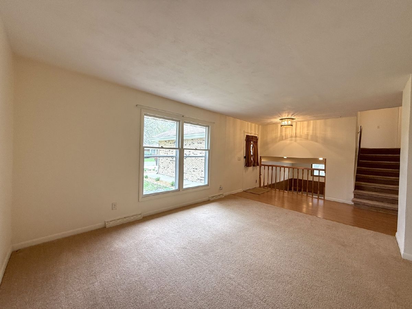
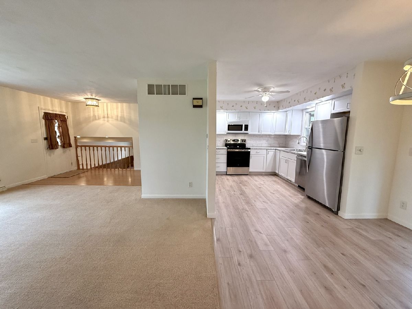
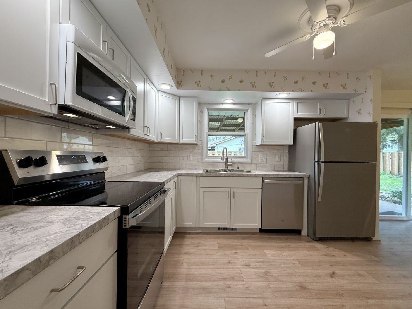
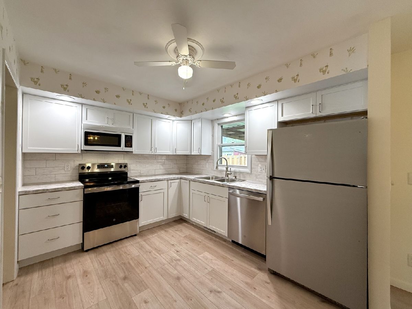
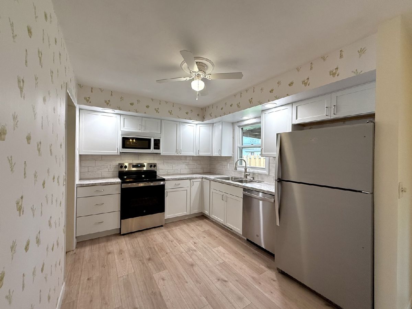
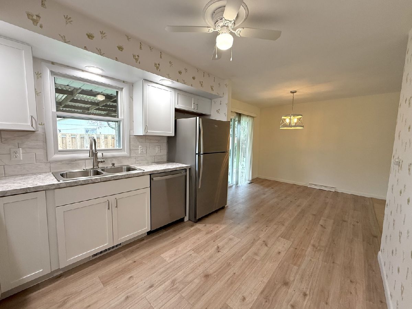
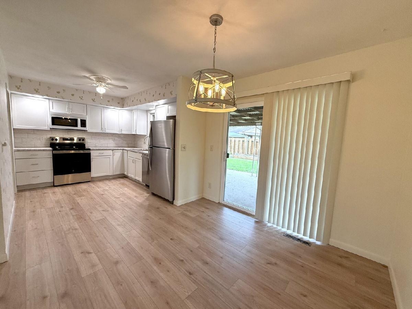
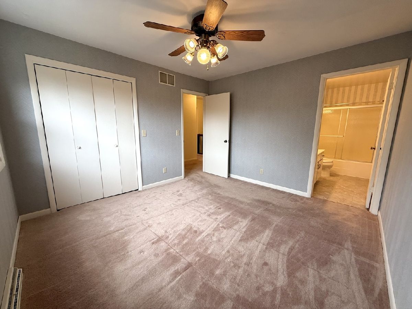
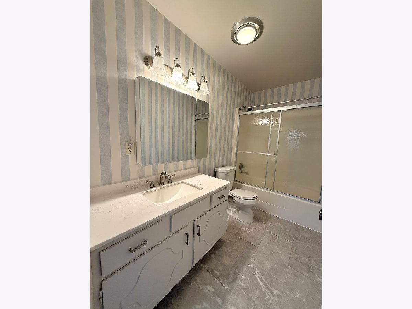
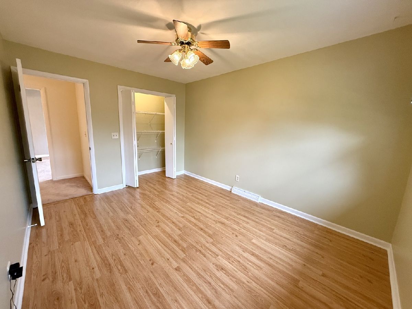
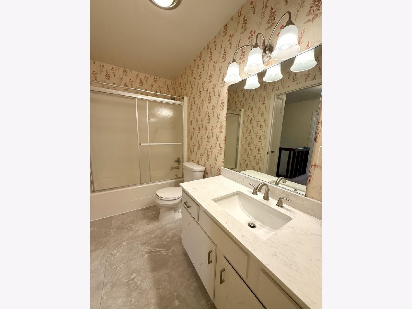
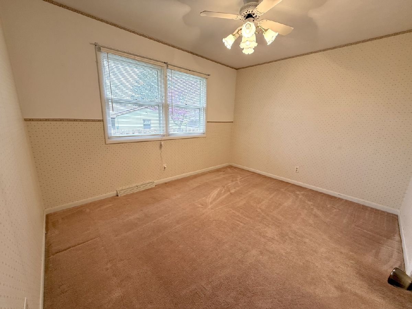
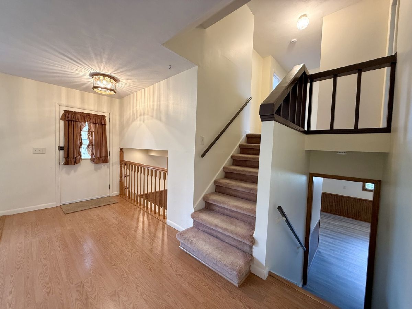
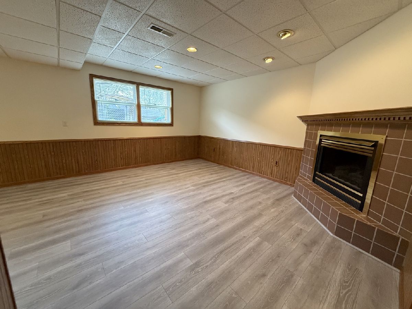
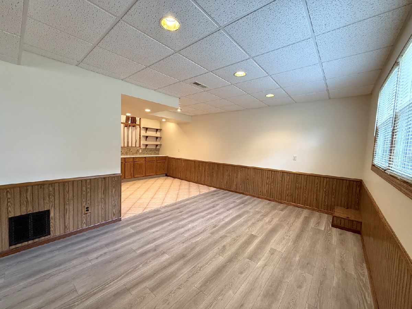
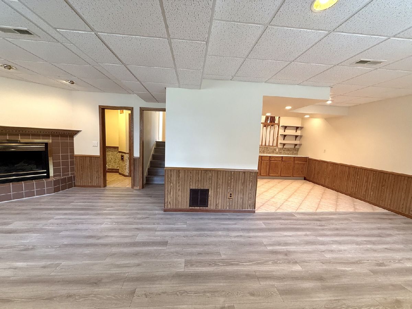
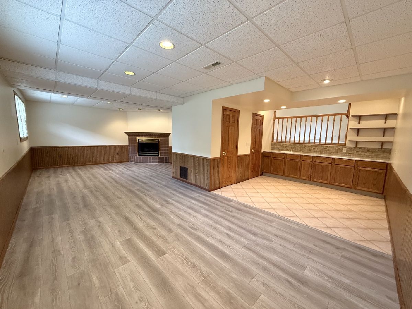
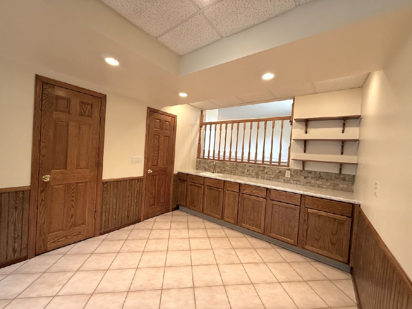
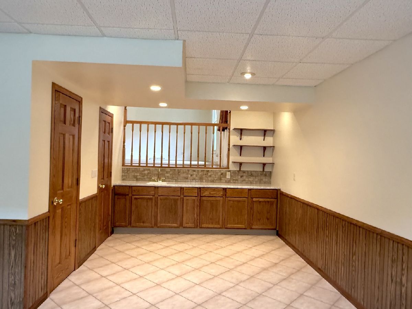
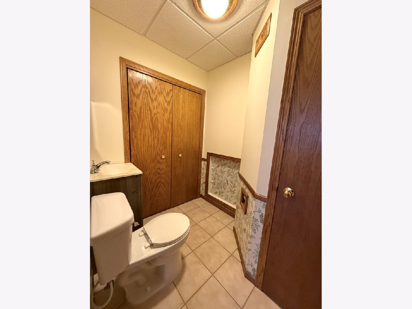
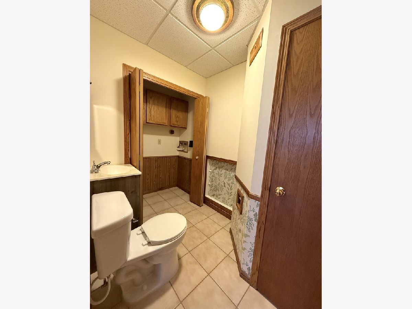
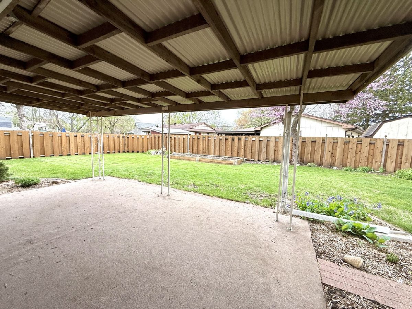
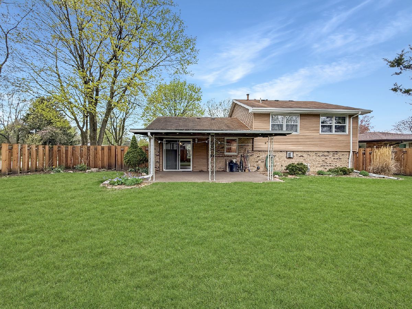
Room Specifics
Total Bedrooms: 3
Bedrooms Above Ground: 3
Bedrooms Below Ground: 0
Dimensions: —
Floor Type: —
Dimensions: —
Floor Type: —
Full Bathrooms: 3
Bathroom Amenities: —
Bathroom in Basement: 0
Rooms: —
Basement Description: —
Other Specifics
| 2 | |
| — | |
| — | |
| — | |
| — | |
| 80X111 | |
| — | |
| — | |
| — | |
| — | |
| Not in DB | |
| — | |
| — | |
| — | |
| — |
Tax History
| Year | Property Taxes |
|---|---|
| 2025 | $4,214 |
Contact Agent
Nearby Similar Homes
Nearby Sold Comparables
Contact Agent
Listing Provided By
TOWN & COUNTRY REALTY,LLP

