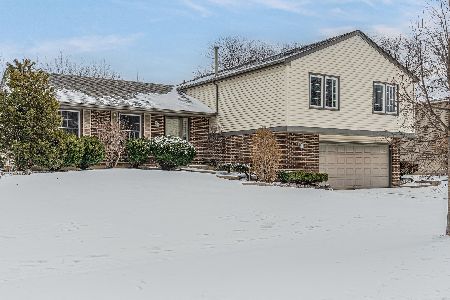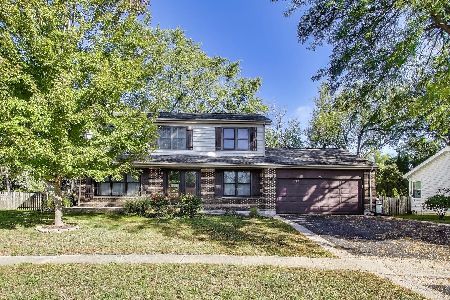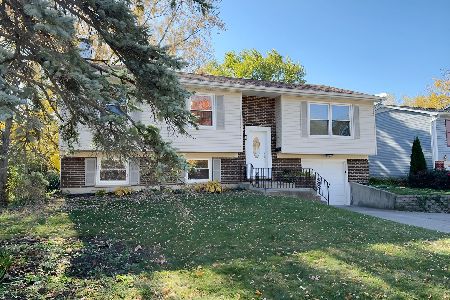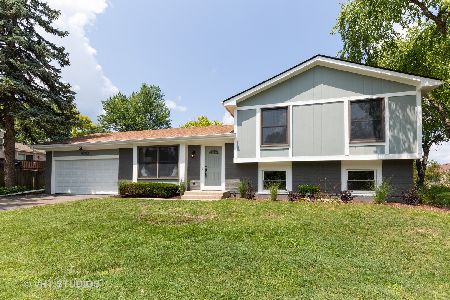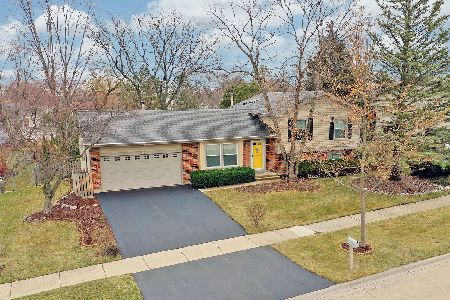900 Pheasant Ridge Drive, Lake Zurich, Illinois 60047
$230,000
|
Sold
|
|
| Status: | Closed |
| Sqft: | 1,700 |
| Cost/Sqft: | $153 |
| Beds: | 3 |
| Baths: | 2 |
| Year Built: | 1974 |
| Property Taxes: | $5,867 |
| Days On Market: | 2688 |
| Lot Size: | 0,25 |
Description
Fantastic opportunity - Well cared for home in Countryside neighborhood, 1700 square feet, new roof 3 yrs - new driveway 1 yr . All new Anderson top of the line windows on 2nd & 3rd levels. Large master bedroom opens to new remodeled bath. Good sized 2nd & 3rd bedrooms on upper level all with ceiling fans. Main level all new flooring and large living & dining room, eat in kitchen opens to concrete patio that looks to large private yard with 2 storage sheds. Lower level has all brick wood burning fireplace in 22x13 family room and good sized laundry room with new washer & dryer included and bonus work shop area. Entire home has just been freshly painted on interior & exterior. If your looking for a Lake Zurich home in a great area at a good price you must see this one!
Property Specifics
| Single Family | |
| — | |
| Tri-Level | |
| 1974 | |
| English | |
| TRI-LEVEL | |
| No | |
| 0.25 |
| Lake | |
| Countryside | |
| 0 / Not Applicable | |
| None | |
| Public | |
| Public Sewer | |
| 10107507 | |
| 14214020110000 |
Nearby Schools
| NAME: | DISTRICT: | DISTANCE: | |
|---|---|---|---|
|
Grade School
May Whitney Elementary School |
95 | — | |
|
Middle School
Lake Zurich Middle - S Campus |
95 | Not in DB | |
|
High School
Lake Zurich High School |
95 | Not in DB | |
Property History
| DATE: | EVENT: | PRICE: | SOURCE: |
|---|---|---|---|
| 15 May, 2019 | Sold | $230,000 | MRED MLS |
| 6 Apr, 2019 | Under contract | $259,900 | MRED MLS |
| — | Last price change | $254,900 | MRED MLS |
| 9 Oct, 2018 | Listed for sale | $279,900 | MRED MLS |
| 29 Aug, 2019 | Sold | $340,000 | MRED MLS |
| 26 Jul, 2019 | Under contract | $340,000 | MRED MLS |
| 25 Jul, 2019 | Listed for sale | $340,000 | MRED MLS |
Room Specifics
Total Bedrooms: 3
Bedrooms Above Ground: 3
Bedrooms Below Ground: 0
Dimensions: —
Floor Type: Carpet
Dimensions: —
Floor Type: Carpet
Full Bathrooms: 2
Bathroom Amenities: —
Bathroom in Basement: 1
Rooms: Workshop,Foyer
Basement Description: Finished
Other Specifics
| 2 | |
| Concrete Perimeter | |
| Asphalt | |
| — | |
| — | |
| 60X89X89X49X128 | |
| — | |
| — | |
| Wood Laminate Floors | |
| Range, Dishwasher, Refrigerator, Washer, Dryer, Disposal, Range Hood | |
| Not in DB | |
| — | |
| — | |
| — | |
| Wood Burning, Gas Starter |
Tax History
| Year | Property Taxes |
|---|---|
| 2019 | $5,867 |
Contact Agent
Nearby Similar Homes
Nearby Sold Comparables
Contact Agent
Listing Provided By
RE/MAX Unlimited Northwest




