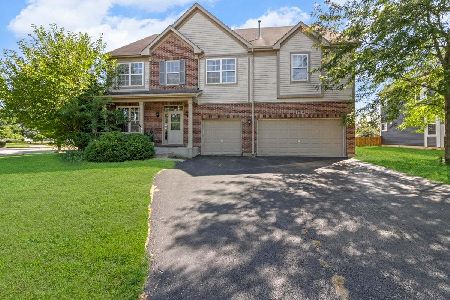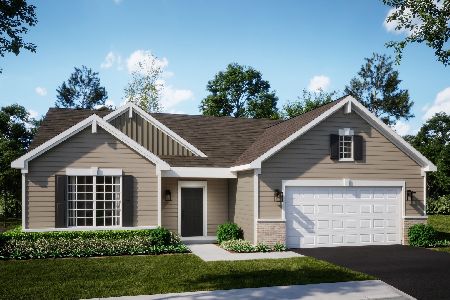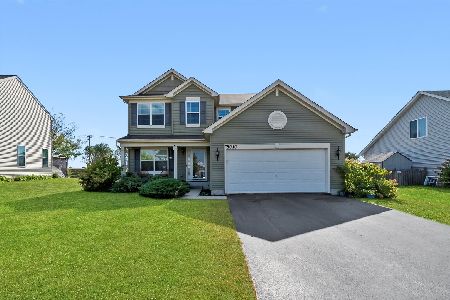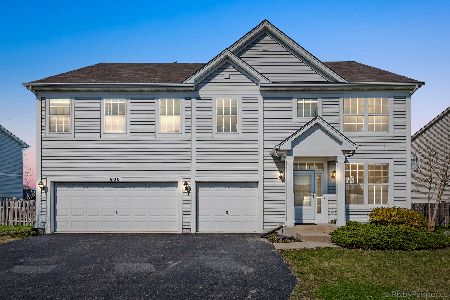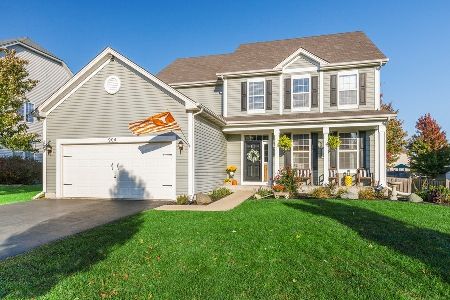900 Plaintain Drive, Joliet, Illinois 60431
$248,000
|
Sold
|
|
| Status: | Closed |
| Sqft: | 2,924 |
| Cost/Sqft: | $85 |
| Beds: | 4 |
| Baths: | 3 |
| Year Built: | 2006 |
| Property Taxes: | $6,336 |
| Days On Market: | 3493 |
| Lot Size: | 0,32 |
Description
This spacious (over 2900 sq ft) 4 bedroom two-story is in wonderful condition! The master bath has two walk-in closets and a master bath with separate shower and whirlpool tub. It features 4 bedrooms and a large 17 x 17 loft room on the second floor. Laundry is also on the 2nd floor. You'll never have to carry laundry upstairs again! New carpet on the first floor, new paint, brand new dishwasher, new washer and other recent improvements make it the perfect home! Main floor has liv rm, fam. rm. kitchen, din. rm and office. There are 4 large bedrooms upstairs plus a 20 x 18 loft that could be an upstairs family room or you can even put in a door to make a large 5th bedroom. This house is neutral and in such great condition that it is comparable to a new construction home. The subdivision offers a pool and clubhouse! This is not a foreclosure. It has all just been renovated and is like-new!
Property Specifics
| Single Family | |
| — | |
| — | |
| 2006 | |
| Partial | |
| — | |
| No | |
| 0.32 |
| Kendall | |
| Lakewood Prairie | |
| 37 / Monthly | |
| Clubhouse,Pool | |
| Public | |
| Public Sewer | |
| 09282035 | |
| 0901352023 |
Property History
| DATE: | EVENT: | PRICE: | SOURCE: |
|---|---|---|---|
| 6 May, 2016 | Sold | $175,000 | MRED MLS |
| 30 Mar, 2016 | Under contract | $189,900 | MRED MLS |
| — | Last price change | $189,900 | MRED MLS |
| 29 Jan, 2016 | Listed for sale | $199,900 | MRED MLS |
| 11 Aug, 2016 | Sold | $248,000 | MRED MLS |
| 16 Jul, 2016 | Under contract | $249,900 | MRED MLS |
| 8 Jul, 2016 | Listed for sale | $249,900 | MRED MLS |
| 14 Jul, 2020 | Sold | $280,000 | MRED MLS |
| 21 May, 2020 | Under contract | $289,900 | MRED MLS |
| — | Last price change | $299,000 | MRED MLS |
| 21 Apr, 2020 | Listed for sale | $299,000 | MRED MLS |
Room Specifics
Total Bedrooms: 4
Bedrooms Above Ground: 4
Bedrooms Below Ground: 0
Dimensions: —
Floor Type: Carpet
Dimensions: —
Floor Type: Carpet
Dimensions: —
Floor Type: Carpet
Full Bathrooms: 3
Bathroom Amenities: Whirlpool,Separate Shower
Bathroom in Basement: 0
Rooms: Den,Loft
Basement Description: Unfinished
Other Specifics
| 3 | |
| Concrete Perimeter | |
| Asphalt | |
| — | |
| Fenced Yard | |
| 113X122X122X60 | |
| — | |
| Full | |
| Second Floor Laundry | |
| Range, Microwave, Dishwasher, Refrigerator, Washer, Dryer, Disposal | |
| Not in DB | |
| — | |
| — | |
| — | |
| Gas Log |
Tax History
| Year | Property Taxes |
|---|---|
| 2016 | $6,336 |
| 2020 | $7,998 |
Contact Agent
Nearby Similar Homes
Nearby Sold Comparables
Contact Agent
Listing Provided By
Century 21 Pride Realty

