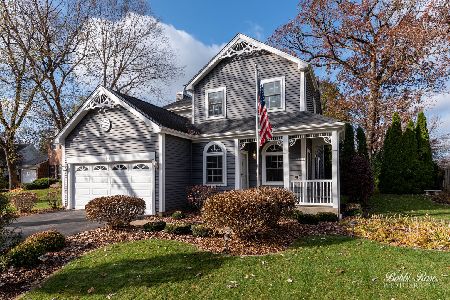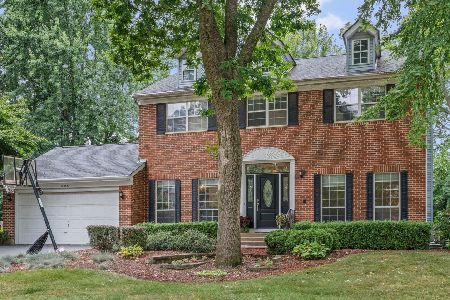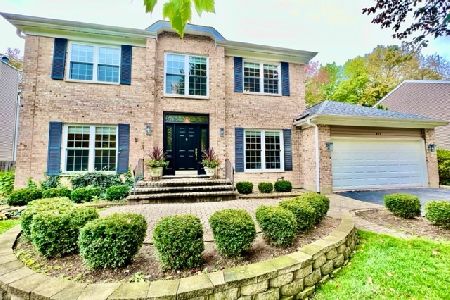900 Plymouth Court, Algonquin, Illinois 60102
$270,000
|
Sold
|
|
| Status: | Closed |
| Sqft: | 2,275 |
| Cost/Sqft: | $120 |
| Beds: | 4 |
| Baths: | 4 |
| Year Built: | 1990 |
| Property Taxes: | $9,505 |
| Days On Market: | 3629 |
| Lot Size: | 0,32 |
Description
STUNNING EAST SIDE BEAUTY! New windows & white paneled doors t/o. New floors t/o most of home. New complete (all new cabinets) kitchen with granite, stainless steel appliances, designer tile backsplash, extra deep pantry. Dining rm with New hardwood floors & designer inlay. Family room with fireplace & New Granite surrounding.Laundry room with New built outs .Master suite with walk in closet, master bath with jacuzzi tub. New hall bath with granite, tile work, New additional storage with drawers too. Basement with new full bath and optional bedroom, office or in-law arrangement with generous size walk in closet. Plenty of extra storage and a rec room to enjoy.Inside home has been painted throughout . New central humidifier and newer furnace, water heater , reverse osmosis system. Outside New driveway with 3rd car side port, New stamped walkway , New landscaping all around with privacy Arborvite trees, New fence too.
Property Specifics
| Single Family | |
| — | |
| — | |
| 1990 | |
| Full | |
| — | |
| No | |
| 0.32 |
| Mc Henry | |
| — | |
| 0 / Not Applicable | |
| None | |
| Public | |
| Public Sewer | |
| 09145740 | |
| 1934280038 |
Nearby Schools
| NAME: | DISTRICT: | DISTANCE: | |
|---|---|---|---|
|
Grade School
Eastview Elementary School |
300 | — | |
|
Middle School
Algonquin Middle School |
300 | Not in DB | |
Property History
| DATE: | EVENT: | PRICE: | SOURCE: |
|---|---|---|---|
| 21 Mar, 2014 | Sold | $235,000 | MRED MLS |
| 22 Feb, 2014 | Under contract | $244,900 | MRED MLS |
| — | Last price change | $249,900 | MRED MLS |
| 19 Jan, 2014 | Listed for sale | $249,900 | MRED MLS |
| 22 Apr, 2016 | Sold | $270,000 | MRED MLS |
| 25 Mar, 2016 | Under contract | $274,000 | MRED MLS |
| — | Last price change | $279,000 | MRED MLS |
| 22 Feb, 2016 | Listed for sale | $279,000 | MRED MLS |
Room Specifics
Total Bedrooms: 4
Bedrooms Above Ground: 4
Bedrooms Below Ground: 0
Dimensions: —
Floor Type: Carpet
Dimensions: —
Floor Type: Carpet
Dimensions: —
Floor Type: Carpet
Full Bathrooms: 4
Bathroom Amenities: —
Bathroom in Basement: 1
Rooms: Eating Area,Office,Play Room,Recreation Room,Storage
Basement Description: Finished
Other Specifics
| 2 | |
| — | |
| — | |
| — | |
| — | |
| 13809 | |
| — | |
| Full | |
| Vaulted/Cathedral Ceilings, Skylight(s), Hardwood Floors, In-Law Arrangement, First Floor Laundry | |
| Range, Microwave, Dishwasher, Refrigerator, Disposal | |
| Not in DB | |
| — | |
| — | |
| — | |
| Gas Starter |
Tax History
| Year | Property Taxes |
|---|---|
| 2014 | $9,104 |
| 2016 | $9,505 |
Contact Agent
Nearby Similar Homes
Nearby Sold Comparables
Contact Agent
Listing Provided By
RE/MAX Unlimited Northwest











