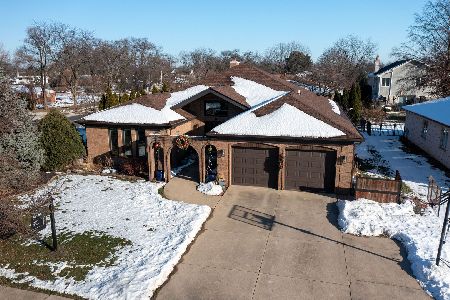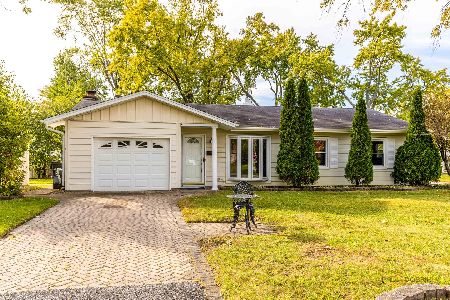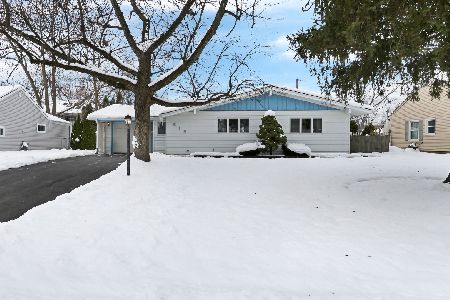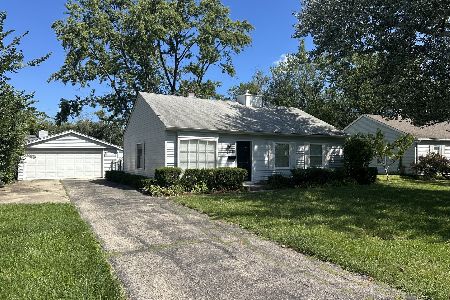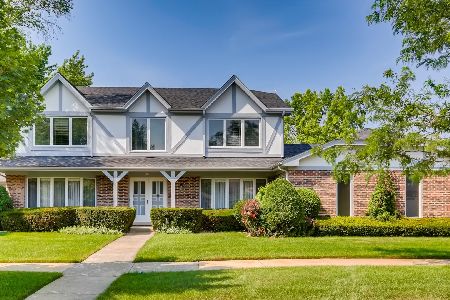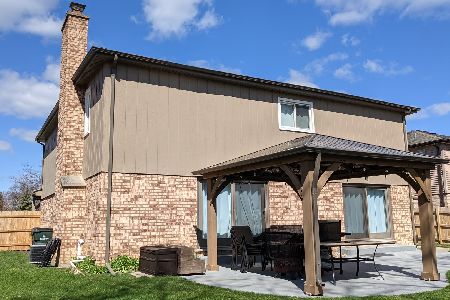900 Tamer Lane, Glenview, Illinois 60025
$675,000
|
Sold
|
|
| Status: | Closed |
| Sqft: | 3,442 |
| Cost/Sqft: | $206 |
| Beds: | 4 |
| Baths: | 4 |
| Year Built: | 1984 |
| Property Taxes: | $11,483 |
| Days On Market: | 1622 |
| Lot Size: | 0,23 |
Description
Gorgeous Custom Dream Home! Extraordinary Showing Quality! One of the most Impeccable, Well Maintained Homes you'll ever find! Encompassing over 5,000 Sq Ft of Living Space over 3 gorgeous levels, this Dazzling home sparkles and shines. Spacious Room Sizes Throughout. Dramatic 2-Story Foyer W/Sweeping Curved Staircase. Large Formal Living Room W/Bay Window is great for entertainment. Separate Large Formal Dining Room W/Bay Window. Cook's Kitchen W/Separate Eating Area, Granite Counters, Recessed Lighting, Stainless Appliances, large pantry & Patio Doors leading to Aggregate Patio. Super Size Family Room W/Gorgeous Stone Fireplace, Recessed Lighting & Wet Bar. 1st Floor Office W/Built-In Cabinetry, recessed lighting & plenty of storage. Conveniently Located Laundry Room W/storage closet & outside exit. Incredible, Picturesque Private Screened Porch w/ Custom Wood Vaulted Ceilings, Recessed Lighting, Skylights & Aggregate Floor. Incredible Secluded Master Suite W/recessed lighting, separate Dressing area, Huge Walk-In Closet & Private Ultra Bath. Ultra Master Bath includes Separate shower, Step-up Oversize Soaking Tub, skylight & Double Sinks. 3 Additional Large Bedrooms W/plenty of closet space. Massive Finished Basement W/Recreation Room, Game Room, Wet Bar, 2nd Kitchen, Theatre Room, Powder Room, Storage Area, Utility Room and loads of storage closets. New Furnace - 2020, New Roof - 2019, Central Air-Approx 6-7 years, 2nd Floor Windows & Kit Patio Door- Updated, Central Vacuum. Exterior Recently Painted & Refurbished. Garage is Finished. Professionally Landscaped, sprinkler system & Side Load Garage. Desirable Award Winning Elementary Schools & Glenbrook South High School. Minutes to Shopping, Trains, etc. Approx 1 1/2 blocks from Flick Park-includes outdoor pool, soccer fields, etc. This home has it ALL. Come Fall in love!!
Property Specifics
| Single Family | |
| — | |
| Tudor | |
| 1984 | |
| Full | |
| CUSTOM | |
| No | |
| 0.23 |
| Cook | |
| — | |
| 0 / Not Applicable | |
| None | |
| Lake Michigan | |
| Public Sewer | |
| 11184949 | |
| 04324050010000 |
Nearby Schools
| NAME: | DISTRICT: | DISTANCE: | |
|---|---|---|---|
|
Grade School
Westbrook Elementary School |
34 | — | |
|
Middle School
Springman Middle School |
34 | Not in DB | |
|
High School
Glenbrook South High School |
225 | Not in DB | |
Property History
| DATE: | EVENT: | PRICE: | SOURCE: |
|---|---|---|---|
| 6 Oct, 2021 | Sold | $675,000 | MRED MLS |
| 15 Aug, 2021 | Under contract | $709,900 | MRED MLS |
| 10 Aug, 2021 | Listed for sale | $709,900 | MRED MLS |
| 26 May, 2023 | Sold | $830,000 | MRED MLS |
| 26 Mar, 2023 | Under contract | $800,000 | MRED MLS |
| 22 Mar, 2023 | Listed for sale | $800,000 | MRED MLS |
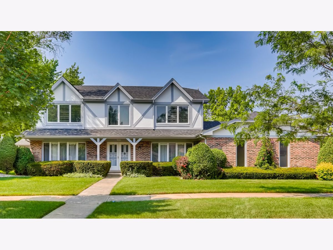
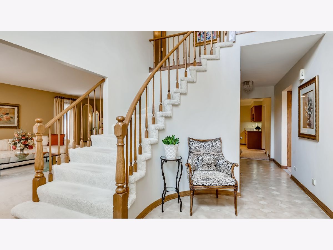
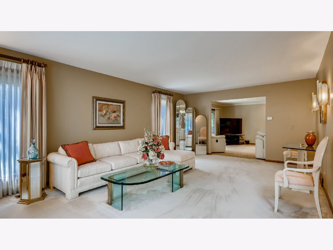
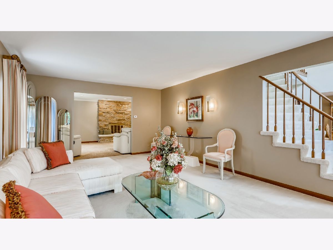
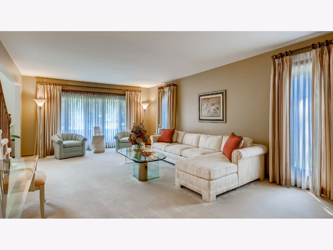
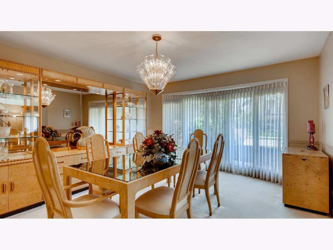
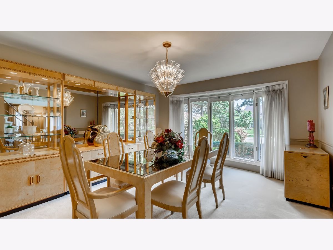
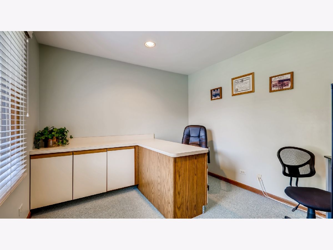
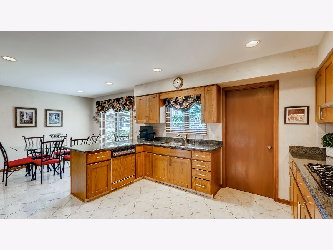
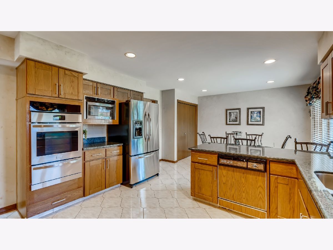
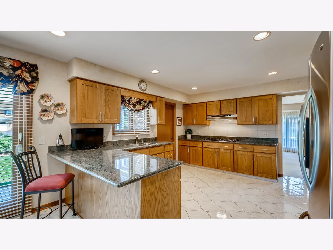
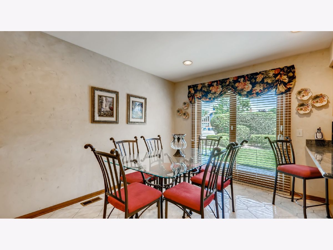
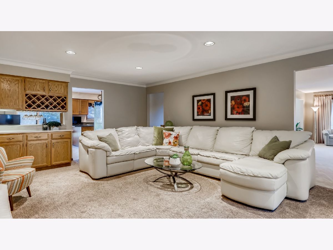
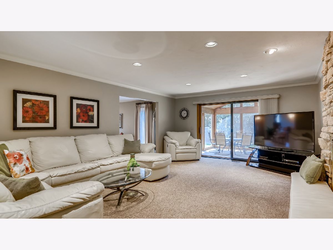
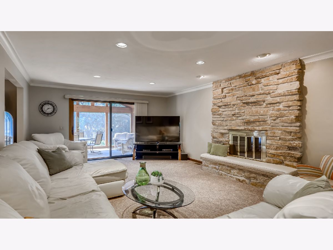
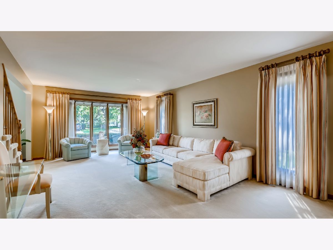
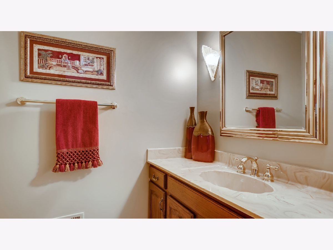
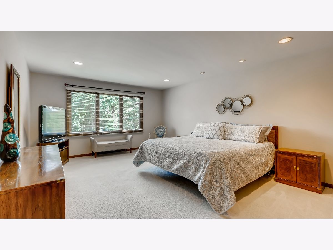
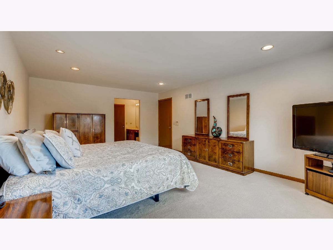
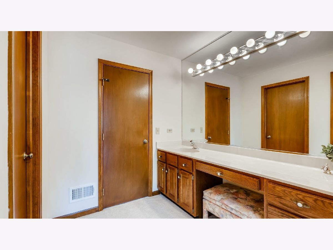
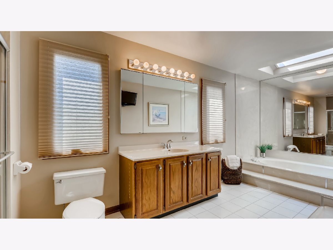
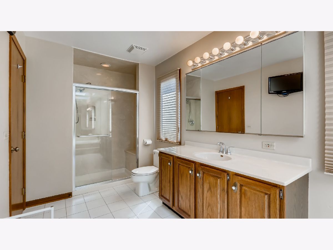
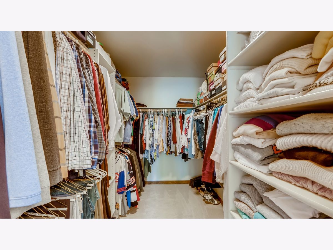
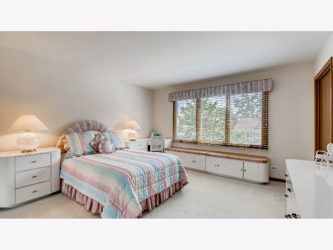
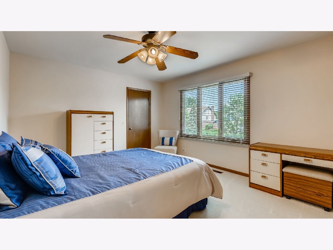
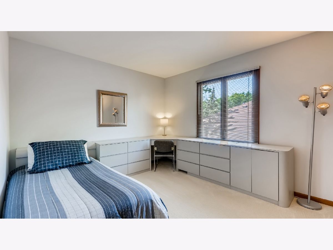
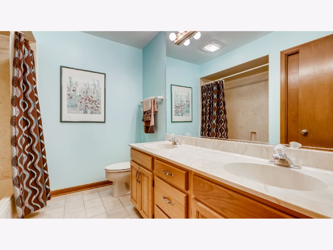
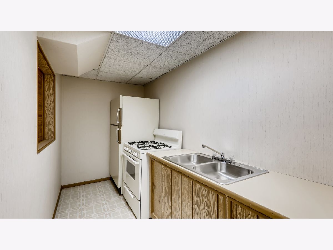
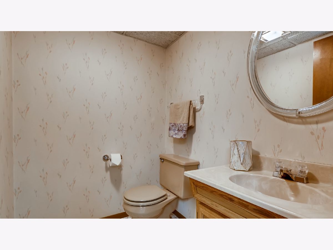
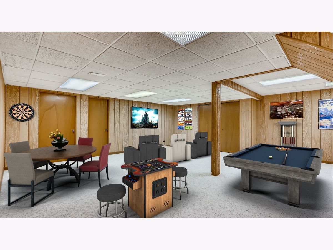
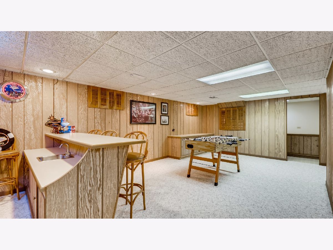
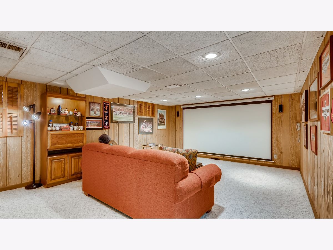
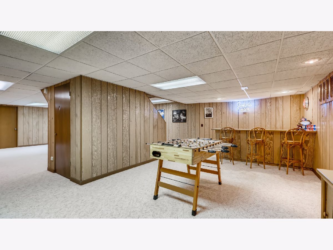
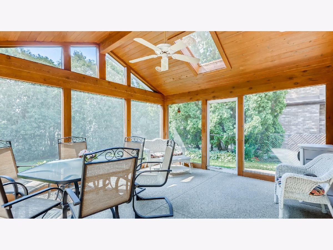
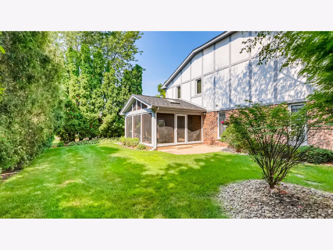
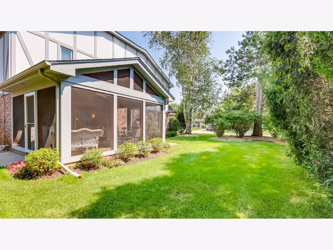
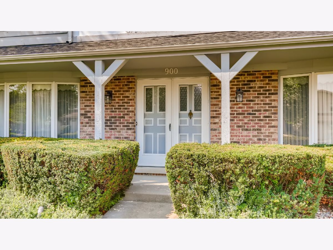
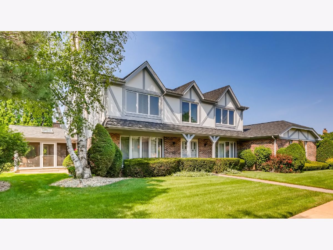
Room Specifics
Total Bedrooms: 4
Bedrooms Above Ground: 4
Bedrooms Below Ground: 0
Dimensions: —
Floor Type: Carpet
Dimensions: —
Floor Type: Carpet
Dimensions: —
Floor Type: Carpet
Full Bathrooms: 4
Bathroom Amenities: Separate Shower,Double Sink
Bathroom in Basement: 1
Rooms: Office,Recreation Room,Game Room,Theatre Room,Kitchen,Foyer,Utility Room-Lower Level,Screened Porch,Other Room
Basement Description: Finished
Other Specifics
| 2 | |
| Concrete Perimeter | |
| Concrete | |
| Patio, Outdoor Grill | |
| Corner Lot,Landscaped | |
| 83X137X83X136 | |
| Unfinished | |
| Full | |
| Vaulted/Cathedral Ceilings, Skylight(s), First Floor Laundry, Walk-In Closet(s) | |
| Range, Microwave, Dishwasher, Refrigerator, Washer, Dryer, Disposal | |
| Not in DB | |
| Park, Curbs, Sidewalks, Street Lights, Street Paved | |
| — | |
| — | |
| Gas Log |
Tax History
| Year | Property Taxes |
|---|---|
| 2021 | $11,483 |
| 2023 | $12,375 |
Contact Agent
Nearby Similar Homes
Nearby Sold Comparables
Contact Agent
Listing Provided By
RE/MAX Suburban

