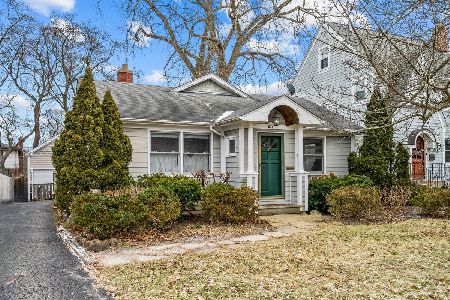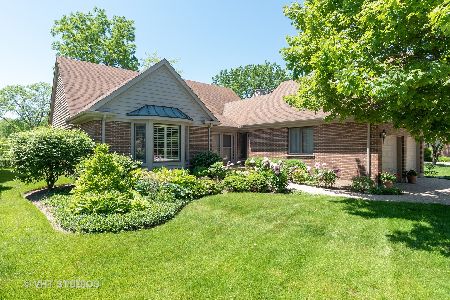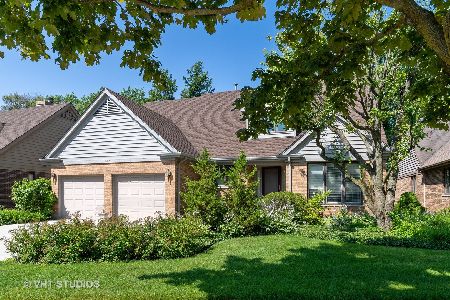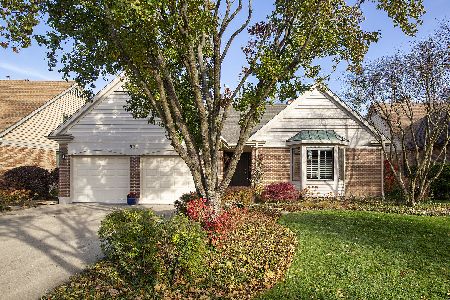900 Villas Court, Highland Park, Illinois 60035
$750,000
|
Sold
|
|
| Status: | Closed |
| Sqft: | 2,292 |
| Cost/Sqft: | $349 |
| Beds: | 3 |
| Baths: | 3 |
| Year Built: | 1988 |
| Property Taxes: | $11,639 |
| Days On Market: | 1345 |
| Lot Size: | 0,06 |
Description
Simply stunning total remodel of this 1st floor primary suite cape-cod style home in desirable Villas of Highland Park. Pinterest worthy & chef approved designer eat-in kitchen features all new shaker style cabinetry w/ crown molding, quartz counter tops, Carrera marble backsplash, SS GE Profile appls incl dbl oven & French Door fridge/freezer, breakfast bar, floating walnut shelving over shiplap, recessed led lighting, hrdwd flrs and all open to the formal dining room & main living/entertaining areas. Spectacular 1st floor primary bedroom feat a vaulted ceiling, a wall of floor to ceiling windows w/ beaut plantation shutters & slider to deck, "Her" professionally organized WIC plus a separate organized closet for "Him", spa-like bath w/ two person glass enclosed shower, elegant free standing soaking tub, double sink vanity w/ quartz counters & private lav room. The open floor plan makes for easy entertaining and living. Both the living room & family room feature cathedral ceilings and a bright & sunny wall of windows w/ transoms & sliders to the oversized deck. Formal LR boasts a gas fireplace w/ natural stone surround, beautiful built-ins w/ storage & display space with striking herringbone acacia wood tops, floating shelves, mini wine fridge and the cozy FR is highlighted with a beautiful shiplap accent wall. Gorgeous stairway leads to two generously sized secondary bedrooms each w/ terrific closet space that share an updated neutral hall bath w/ double sink vanity & granite countertop, plus a dramatic loft space with vltd ceil overlooking the dramatic 2 story foyer. Additional features include a finished basement w/ lg rec rm, walk-in cedar closet & giant storage room, 1st floor laundry room w/ full size side by side Whirlpool Duet front load W/D, attached 2.5 car garage w/ epoxy floor & new openers, quiet cul-de-sac location, serene nature views, easy access to both downtown HP & Drfld and so much more. A remodel to remember... you know this one won't last.
Property Specifics
| Single Family | |
| — | |
| — | |
| 1988 | |
| — | |
| — | |
| No | |
| 0.06 |
| Lake | |
| Villas Of Highland Park | |
| 330 / Monthly | |
| — | |
| — | |
| — | |
| 11408892 | |
| 16284100140000 |
Nearby Schools
| NAME: | DISTRICT: | DISTANCE: | |
|---|---|---|---|
|
Grade School
Kipling Elementary School |
109 | — | |
|
Middle School
Alan B Shepard Middle School |
109 | Not in DB | |
|
High School
Deerfield High School |
113 | Not in DB | |
Property History
| DATE: | EVENT: | PRICE: | SOURCE: |
|---|---|---|---|
| 25 Feb, 2021 | Sold | $400,000 | MRED MLS |
| 17 Jan, 2021 | Under contract | $449,000 | MRED MLS |
| — | Last price change | $459,000 | MRED MLS |
| 5 Mar, 2020 | Listed for sale | $584,900 | MRED MLS |
| 12 Jul, 2022 | Sold | $750,000 | MRED MLS |
| 30 May, 2022 | Under contract | $799,900 | MRED MLS |
| 20 May, 2022 | Listed for sale | $799,900 | MRED MLS |



























Room Specifics
Total Bedrooms: 3
Bedrooms Above Ground: 3
Bedrooms Below Ground: 0
Dimensions: —
Floor Type: —
Dimensions: —
Floor Type: —
Full Bathrooms: 3
Bathroom Amenities: Separate Shower,Double Sink,Soaking Tub
Bathroom in Basement: 0
Rooms: —
Basement Description: Finished
Other Specifics
| 2.5 | |
| — | |
| Concrete | |
| — | |
| — | |
| 50 X 55 | |
| — | |
| — | |
| — | |
| — | |
| Not in DB | |
| — | |
| — | |
| — | |
| — |
Tax History
| Year | Property Taxes |
|---|---|
| 2021 | $14,576 |
| 2022 | $11,639 |
Contact Agent
Nearby Similar Homes
Nearby Sold Comparables
Contact Agent
Listing Provided By
@properties Christie's International Real Estate













