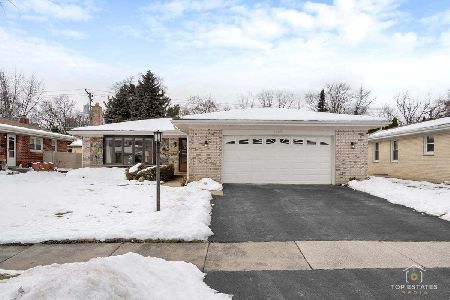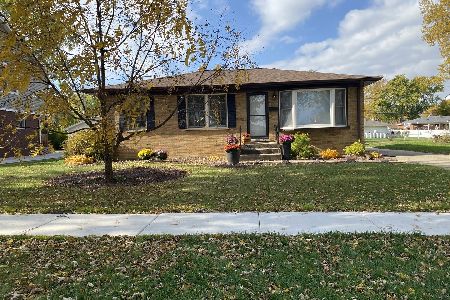900 We Go Trail, Mount Prospect, Illinois 60056
$443,500
|
Sold
|
|
| Status: | Closed |
| Sqft: | 2,700 |
| Cost/Sqft: | $166 |
| Beds: | 4 |
| Baths: | 2 |
| Year Built: | — |
| Property Taxes: | $9,803 |
| Days On Market: | 2129 |
| Lot Size: | 0,20 |
Description
Location, location, location! Don't miss this one. Solid, split level in award-winning school districts! Walking distance to Mt. Prospect Golf Course and Sunset Park. Beautifully rehabbed home with tons of upgrades. Meticulous attention to all details, design, and finishes. Impressive open floor-plan and nature light windows; large elegant family room w/wood-burning fireplace; great living room with new hardwood floor throughout; good-sized dining area. Upgraded light fixtures and freshly painted. Brand new windows, 100-amp service, new trim work, doors. Refinished hardwood floor with the modern stain. Plenty of closet space and master walk-in closet. Custom made kitchen cabinets w/granite c-tops and matching backsplash. Stainless-steel high-end appliances and good size counter space. Large fenced gorgeous back yard and wonderful location make this place just perfect. Come to see this wonderful property before it's gone!
Property Specifics
| Single Family | |
| — | |
| Tri-Level | |
| — | |
| Full | |
| — | |
| No | |
| 0.2 |
| Cook | |
| — | |
| — / Not Applicable | |
| None | |
| Lake Michigan | |
| Public Sewer | |
| 10643542 | |
| 08141090010000 |
Nearby Schools
| NAME: | DISTRICT: | DISTANCE: | |
|---|---|---|---|
|
Grade School
Forest View Elementary School |
59 | — | |
|
Middle School
Holmes Junior High School |
59 | Not in DB | |
|
High School
Prospect High School |
214 | Not in DB | |
Property History
| DATE: | EVENT: | PRICE: | SOURCE: |
|---|---|---|---|
| 4 Jan, 2019 | Sold | $269,100 | MRED MLS |
| 7 Dec, 2018 | Under contract | $285,000 | MRED MLS |
| 24 Nov, 2018 | Listed for sale | $285,000 | MRED MLS |
| 26 Mar, 2020 | Sold | $443,500 | MRED MLS |
| 25 Feb, 2020 | Under contract | $449,000 | MRED MLS |
| 21 Feb, 2020 | Listed for sale | $449,000 | MRED MLS |
Room Specifics
Total Bedrooms: 4
Bedrooms Above Ground: 4
Bedrooms Below Ground: 0
Dimensions: —
Floor Type: Hardwood
Dimensions: —
Floor Type: Hardwood
Dimensions: —
Floor Type: Parquet
Full Bathrooms: 2
Bathroom Amenities: —
Bathroom in Basement: 0
Rooms: Office,Walk In Closet,Foyer
Basement Description: Finished
Other Specifics
| 2 | |
| — | |
| Asphalt | |
| Brick Paver Patio | |
| — | |
| 8750 | |
| — | |
| Half | |
| Bar-Dry, Hardwood Floors, First Floor Bedroom, First Floor Full Bath, Walk-In Closet(s) | |
| Range, Microwave, Dishwasher, High End Refrigerator, Washer, Dryer, Disposal, Stainless Steel Appliance(s), Wine Refrigerator, Range Hood | |
| Not in DB | |
| Park, Curbs, Sidewalks, Street Lights, Street Paved | |
| — | |
| — | |
| Wood Burning |
Tax History
| Year | Property Taxes |
|---|---|
| 2019 | $9,245 |
| 2020 | $9,803 |
Contact Agent
Nearby Similar Homes
Nearby Sold Comparables
Contact Agent
Listing Provided By
Home Gallery Realty Corp.












