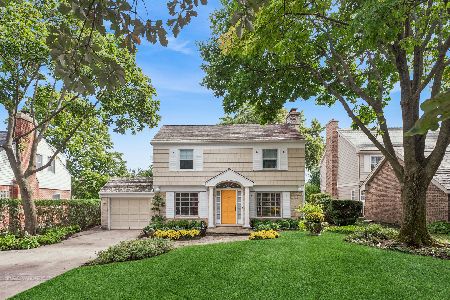900 Windsor Road, Glenview, Illinois 60025
$740,000
|
Sold
|
|
| Status: | Closed |
| Sqft: | 2,507 |
| Cost/Sqft: | $313 |
| Beds: | 4 |
| Baths: | 4 |
| Year Built: | 1950 |
| Property Taxes: | $12,125 |
| Days On Market: | 3604 |
| Lot Size: | 0,32 |
Description
Delightful 4 BR, 3.1 ba Colonial w/den or sunrm. Lovely cherry kitch w/brkfst rm addition. Grand rm sizes and super expansion potential on lovely 90 x 156 lot! Bright LR w/wb fplc, formal DR overlooking pretty yard w/ 2 brk paths. Handsome built ins, moldings, archways, chair rails. Cook's kitchen w/island, skylite, Corian ctrs, lots of cabinets. French drs to yd, door to covered area for grilling. 2nd flr w/mstr suite w/lovely updated bath. BR 2 w/private bth. Hall bth plus BRS 3 & 4. Super closet, storage space. Finished bsmt w/rec rm, util rm's, laundry. Solid construction, beautifully cared for! Potential to expand for family room off back, flat roof over den accessible by door off master also brings potential. A lovely home on a beautiful street in prime East Glenview. Sophisticated drainage system installed 2008! 2nd owners! Possession after 6/1/16.
Property Specifics
| Single Family | |
| — | |
| Colonial | |
| 1950 | |
| Full | |
| — | |
| No | |
| 0.32 |
| Cook | |
| — | |
| 0 / Not Applicable | |
| None | |
| Lake Michigan | |
| Public Sewer | |
| 09158115 | |
| 04363050400000 |
Nearby Schools
| NAME: | DISTRICT: | DISTANCE: | |
|---|---|---|---|
|
Grade School
Lyon Elementary School |
34 | — | |
|
Middle School
Pleasant Ridge Elementary School |
34 | Not in DB | |
|
High School
Glenbrook South High School |
225 | Not in DB | |
Property History
| DATE: | EVENT: | PRICE: | SOURCE: |
|---|---|---|---|
| 24 Jun, 2016 | Sold | $740,000 | MRED MLS |
| 25 Apr, 2016 | Under contract | $785,000 | MRED MLS |
| — | Last price change | $823,000 | MRED MLS |
| 7 Mar, 2016 | Listed for sale | $823,000 | MRED MLS |
Room Specifics
Total Bedrooms: 4
Bedrooms Above Ground: 4
Bedrooms Below Ground: 0
Dimensions: —
Floor Type: Carpet
Dimensions: —
Floor Type: Carpet
Dimensions: —
Floor Type: Hardwood
Full Bathrooms: 4
Bathroom Amenities: Separate Shower
Bathroom in Basement: 0
Rooms: Den,Foyer,Recreation Room,Utility Room-Lower Level
Basement Description: Finished,Exterior Access
Other Specifics
| 2 | |
| — | |
| Asphalt | |
| Brick Paver Patio, Storms/Screens | |
| Landscaped | |
| 90 X 156 | |
| Dormer,Interior Stair | |
| Full | |
| Skylight(s), Hardwood Floors | |
| Range, Microwave, Dishwasher, Refrigerator, High End Refrigerator, Washer, Dryer, Disposal | |
| Not in DB | |
| — | |
| — | |
| — | |
| Wood Burning, Attached Fireplace Doors/Screen, Includes Accessories |
Tax History
| Year | Property Taxes |
|---|---|
| 2016 | $12,125 |
Contact Agent
Nearby Similar Homes
Nearby Sold Comparables
Contact Agent
Listing Provided By
Berkshire Hathaway HomeServices KoenigRubloff




