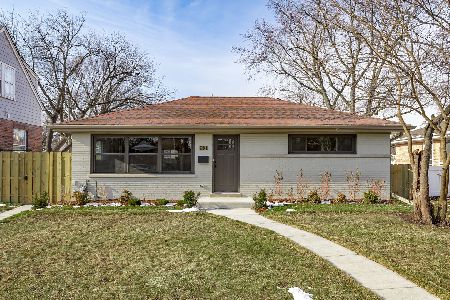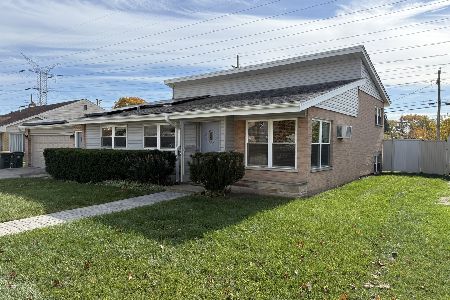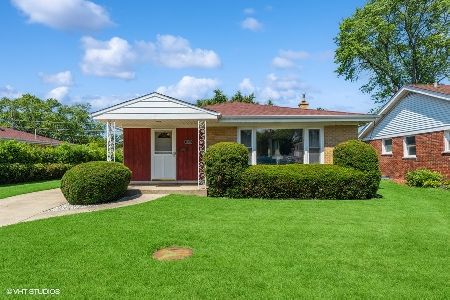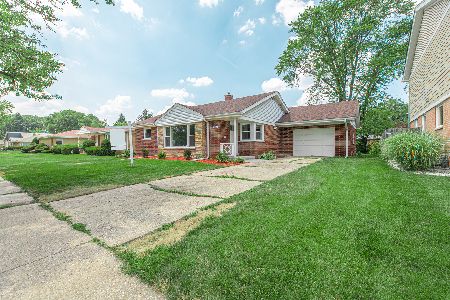9000 Central Avenue, Morton Grove, Illinois 60053
$295,000
|
Sold
|
|
| Status: | Closed |
| Sqft: | 1,292 |
| Cost/Sqft: | $231 |
| Beds: | 3 |
| Baths: | 2 |
| Year Built: | 1956 |
| Property Taxes: | $1,822 |
| Days On Market: | 2383 |
| Lot Size: | 0,17 |
Description
EXTREMELY WELL MAINTAINED HOME BY ORIGINAL OWNERS. GREAT CURB APPEAL WITH FRONT DOOR FACING LAKE. EXTRA SIDE DRIVE FOR 2 EXTRA CARS AND ALSO ROOM FOR 2 CAR GARAGE.NICE SIDE YARD AND REAR PATIO. LIGHT AND BRIGHT HARDWOOD FLOORS WITH MAIN FLOOR BATHROOM AS WELL AS FULL BATH IN BASEMENT. GENEROUS SIZED EAT-IN KITCHEN WITH AN ABUNDANCE OF CABINETS. FIREPLACE WITH GAS LOGS IN LIVING ROOM. 3 SPACIOUS BEDROOMS WITH ROOM FOR MORE IN BASEMENT. OVERHEAD SEWER AND SUMP PUMP. WET BAR AND LOTS OF STORAGE. SCHOOL, SHOPPING, RESTAURANTS, POOL, PARKS, GOLF COURSE, BIKE PATH, HORSE STABLES AND TRAILS WITHIN MINUTES. MAKE AN APPOINTMENT TODAY. EASY TO SHOW!
Property Specifics
| Single Family | |
| — | |
| Ranch | |
| 1956 | |
| Full | |
| RANCH | |
| No | |
| 0.17 |
| Cook | |
| — | |
| 0 / Not Applicable | |
| None | |
| Lake Michigan | |
| Public Sewer, Overhead Sewers | |
| 10462633 | |
| 10174150540000 |
Nearby Schools
| NAME: | DISTRICT: | DISTANCE: | |
|---|---|---|---|
|
Grade School
Park View Elementary School |
70 | — | |
|
Middle School
Park View Elementary School |
70 | Not in DB | |
|
High School
Niles West High School |
219 | Not in DB | |
Property History
| DATE: | EVENT: | PRICE: | SOURCE: |
|---|---|---|---|
| 20 Sep, 2019 | Sold | $295,000 | MRED MLS |
| 3 Aug, 2019 | Under contract | $298,500 | MRED MLS |
| 24 Jul, 2019 | Listed for sale | $298,500 | MRED MLS |
Room Specifics
Total Bedrooms: 3
Bedrooms Above Ground: 3
Bedrooms Below Ground: 0
Dimensions: —
Floor Type: Hardwood
Dimensions: —
Floor Type: Hardwood
Full Bathrooms: 2
Bathroom Amenities: —
Bathroom in Basement: 1
Rooms: Recreation Room,Foyer,Storage
Basement Description: Finished
Other Specifics
| 1 | |
| Concrete Perimeter | |
| Concrete | |
| Patio | |
| Corner Lot,Landscaped | |
| 124 X 60 | |
| Full | |
| None | |
| Bar-Wet, Hardwood Floors, First Floor Bedroom, First Floor Full Bath | |
| Range, Microwave, Dishwasher, Refrigerator, Washer, Dryer | |
| Not in DB | |
| Pool, Tennis Courts, Horse-Riding Trails | |
| — | |
| — | |
| Gas Log |
Tax History
| Year | Property Taxes |
|---|---|
| 2019 | $1,822 |
Contact Agent
Nearby Similar Homes
Nearby Sold Comparables
Contact Agent
Listing Provided By
RE/MAX Villager











