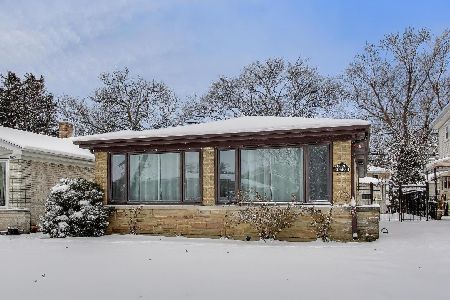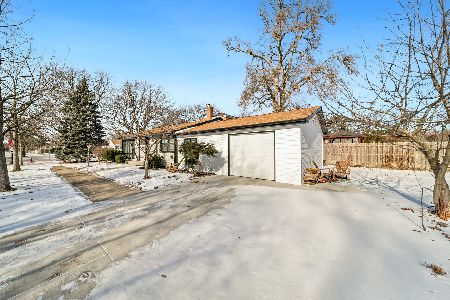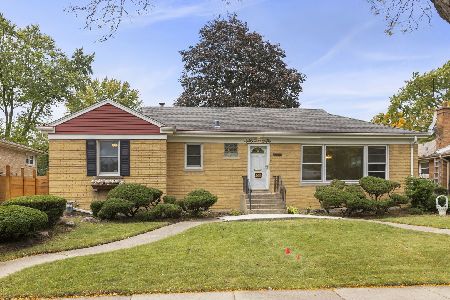9000 Ewing Avenue, Evanston, Illinois 60203
$406,000
|
Sold
|
|
| Status: | Closed |
| Sqft: | 2,600 |
| Cost/Sqft: | $169 |
| Beds: | 5 |
| Baths: | 3 |
| Year Built: | 1954 |
| Property Taxes: | $9,261 |
| Days On Market: | 5070 |
| Lot Size: | 0,16 |
Description
*DEAL FELT THROUGH DUE TO FINANCING* HURRY! GORGEOUS TOTALLY REMODELED HOUSE LOTS IN UPGRADES, COFFEE CABBS,GRANITE COUNTER TOPS,HIGH END SS APPLS,STONE & GLASS BACK SPLASH,NEW HARDWD FLOORS & STAIRCASE, CROWN MOLDINGS,NEW DOORS,COMPLETELY REMODELED BATHRMS, & CUSTOM VANITYS & GRANITE TOPS,NEW SIDING,NEW AC,(MULTI-ZONED), ROOMS ARE LARGE & FRESHLY PAINTED, FULLY FINISHED BASEMENT, HAS A PRIVATE BACK YARD!!
Property Specifics
| Single Family | |
| — | |
| Other | |
| 1954 | |
| Partial | |
| — | |
| No | |
| 0.16 |
| Cook | |
| — | |
| 0 / Not Applicable | |
| None | |
| Lake Michigan | |
| Public Sewer | |
| 08020703 | |
| 10144120420000 |
Nearby Schools
| NAME: | DISTRICT: | DISTANCE: | |
|---|---|---|---|
|
Grade School
Walker Elementary School |
65 | — | |
|
Middle School
Chute Middle School |
65 | Not in DB | |
|
High School
Evanston Twp High School |
202 | Not in DB | |
Property History
| DATE: | EVENT: | PRICE: | SOURCE: |
|---|---|---|---|
| 30 Jun, 2011 | Sold | $225,000 | MRED MLS |
| 7 May, 2011 | Under contract | $235,000 | MRED MLS |
| 6 May, 2011 | Listed for sale | $235,000 | MRED MLS |
| 10 Aug, 2012 | Sold | $406,000 | MRED MLS |
| 26 Jun, 2012 | Under contract | $439,999 | MRED MLS |
| — | Last price change | $449,900 | MRED MLS |
| 17 Mar, 2012 | Listed for sale | $465,900 | MRED MLS |
Room Specifics
Total Bedrooms: 5
Bedrooms Above Ground: 5
Bedrooms Below Ground: 0
Dimensions: —
Floor Type: Hardwood
Dimensions: —
Floor Type: Hardwood
Dimensions: —
Floor Type: Hardwood
Dimensions: —
Floor Type: —
Full Bathrooms: 3
Bathroom Amenities: Separate Shower,Double Sink
Bathroom in Basement: 1
Rooms: Bedroom 5,Breakfast Room,Recreation Room
Basement Description: Finished
Other Specifics
| 2 | |
| Concrete Perimeter | |
| — | |
| — | |
| — | |
| 42X167 | |
| — | |
| None | |
| Hardwood Floors, First Floor Bedroom | |
| Range, Microwave, Dishwasher, Refrigerator, Washer, Dryer, Disposal | |
| Not in DB | |
| Sidewalks, Street Lights, Street Paved | |
| — | |
| — | |
| Wood Burning |
Tax History
| Year | Property Taxes |
|---|---|
| 2011 | $7,386 |
| 2012 | $9,261 |
Contact Agent
Nearby Similar Homes
Nearby Sold Comparables
Contact Agent
Listing Provided By
Chel Group Realty











