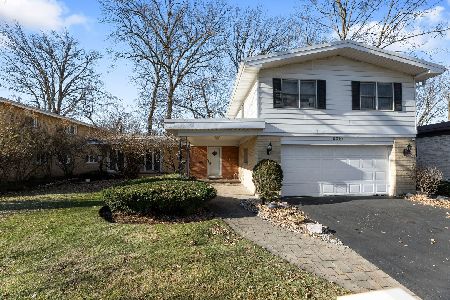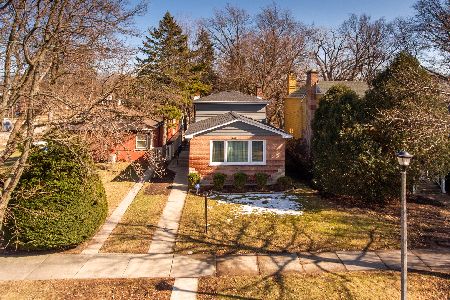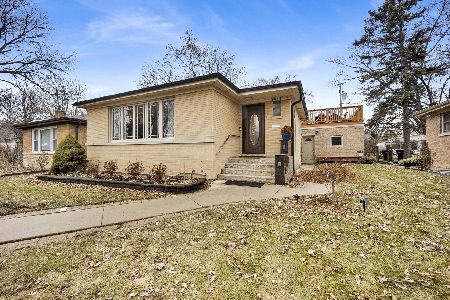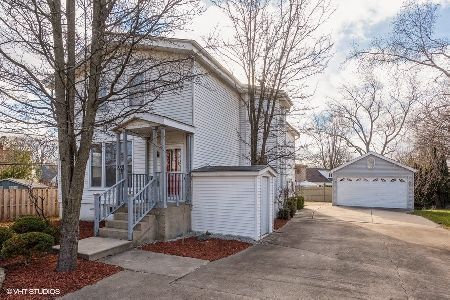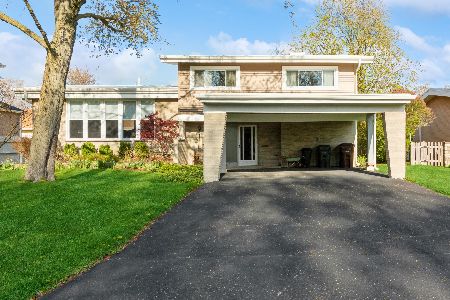9000 Murphy Lane, Skokie, Illinois 60076
$700,000
|
Sold
|
|
| Status: | Closed |
| Sqft: | 3,129 |
| Cost/Sqft: | $216 |
| Beds: | 4 |
| Baths: | 2 |
| Year Built: | 1984 |
| Property Taxes: | $10,282 |
| Days On Market: | 1774 |
| Lot Size: | 0,23 |
Description
HUGE CUSTOM BUILT RANCH hidden away at end of a CUL-DE-SAC street overlooking Timber Ridge Park. This location can't be beat, Murphy lane feels like a private drive and serves only 4 homes. Original owners have updated and expanded this home since it was built in 1984. Enjoy over 3,000 sq ft of main level living plus a huge partially finished 2800 sq ft basement which almost doubles the homes size! The master bedroom is dreamy with 2 walk-in closets, an en-suite bath(updated 2018) and also showcases a bright and spacious tiled 4 season great room with vaulted beadboard oak ceilings, skylights and a sunken spa tub. Main level also has 3 additional bedrooms(1 currently used as office) plus another full bath. Oak Kitchen with dark Cambria Quartz countertops and dark slatelook flooring featuring a breakfast nook PLUS a peninsula with seating all overlooking the family room with remote control gas fireplace! Ultra-convenient main level mudroom with laundry. New Roof, gutters and outdoor freshly painted Oct 2020! New Water Heater Feb 2021. Radiant heating with Space Pak central AC. Oversized 2 car garage with an extra-extra deep spot on one side for your oversized vehicle or great for storage. You can reach the basement from either of the 2 staircases(1 on each end of the home) where you will find a huge recreation room with pool table and ping pong table that stay with the home plus a fitness room, separate storage room and a large unfinished portion of the basement that is gigantic to say the least. This much home and a ranch, hidden away but in such a convenient location is so hard to come by. Super close to Old Orchard Mall, Evanston dining/entertainment, Central Park, the North Shore Channel Trail and Sculpture Park, easy access to 94 and sooo much more! Evanston Schools. ~Welcome Home~
Property Specifics
| Single Family | |
| — | |
| Ranch | |
| 1984 | |
| Full | |
| — | |
| No | |
| 0.23 |
| Cook | |
| — | |
| — / Not Applicable | |
| None | |
| Public | |
| Public Sewer | |
| 11046907 | |
| 10143040650000 |
Property History
| DATE: | EVENT: | PRICE: | SOURCE: |
|---|---|---|---|
| 1 Jul, 2021 | Sold | $700,000 | MRED MLS |
| 2 May, 2021 | Under contract | $675,000 | MRED MLS |
| 23 Apr, 2021 | Listed for sale | $675,000 | MRED MLS |
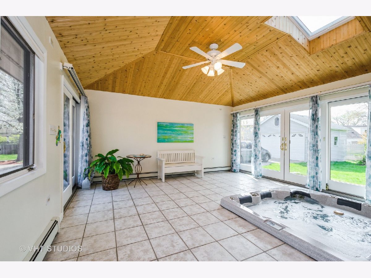
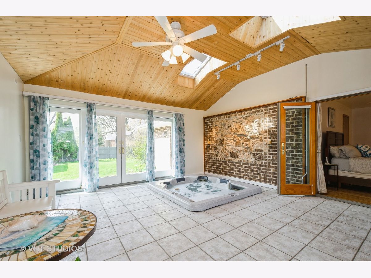
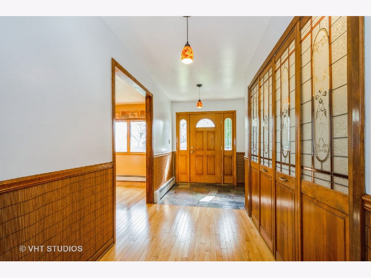
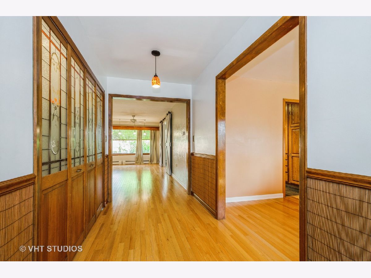
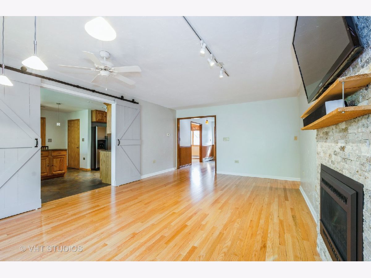
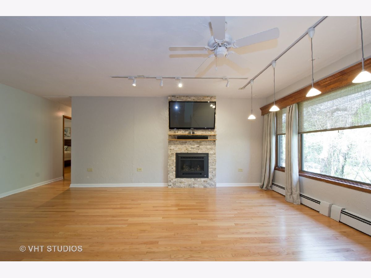
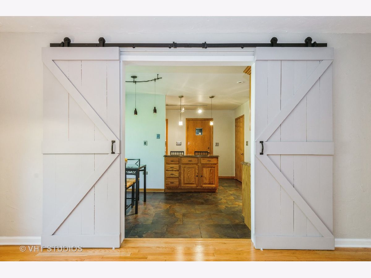
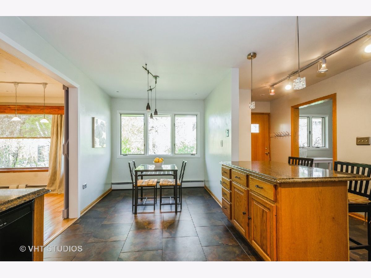
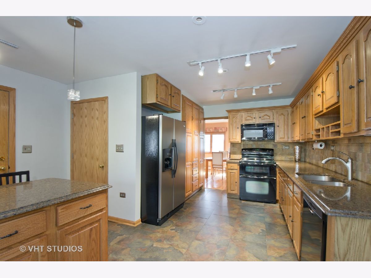
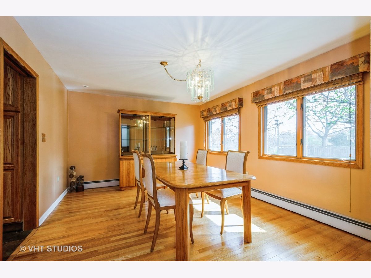
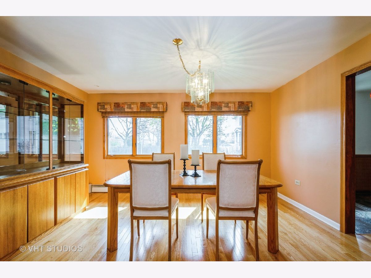
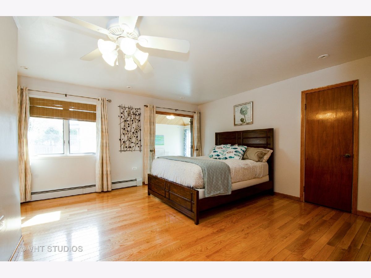
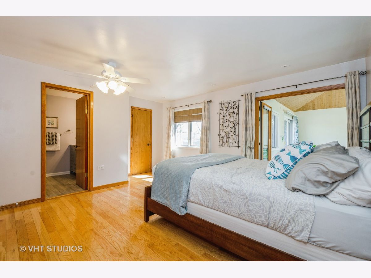
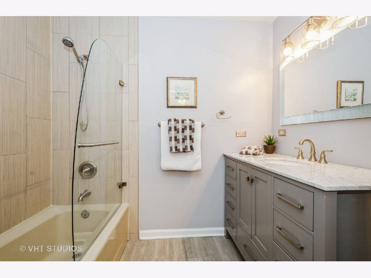
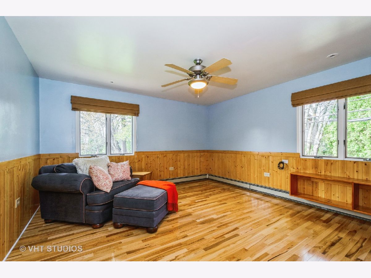
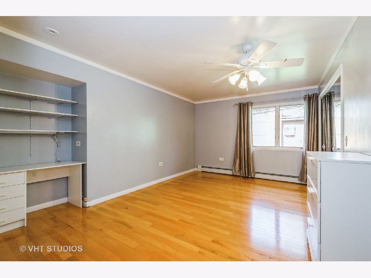
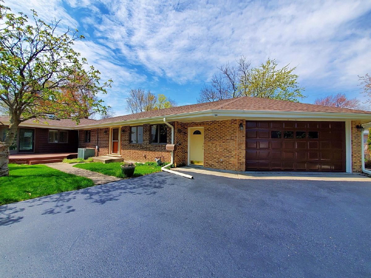
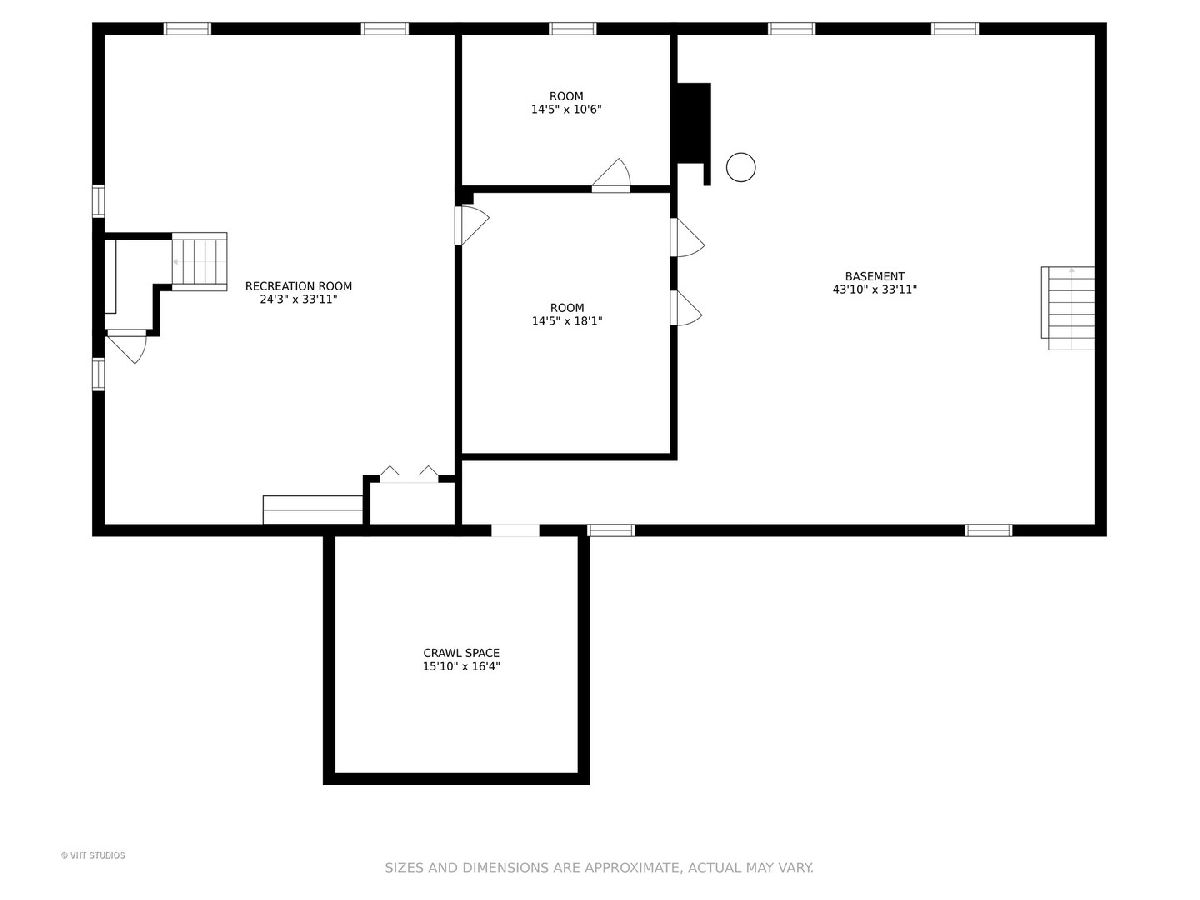
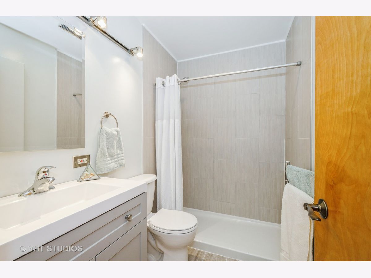
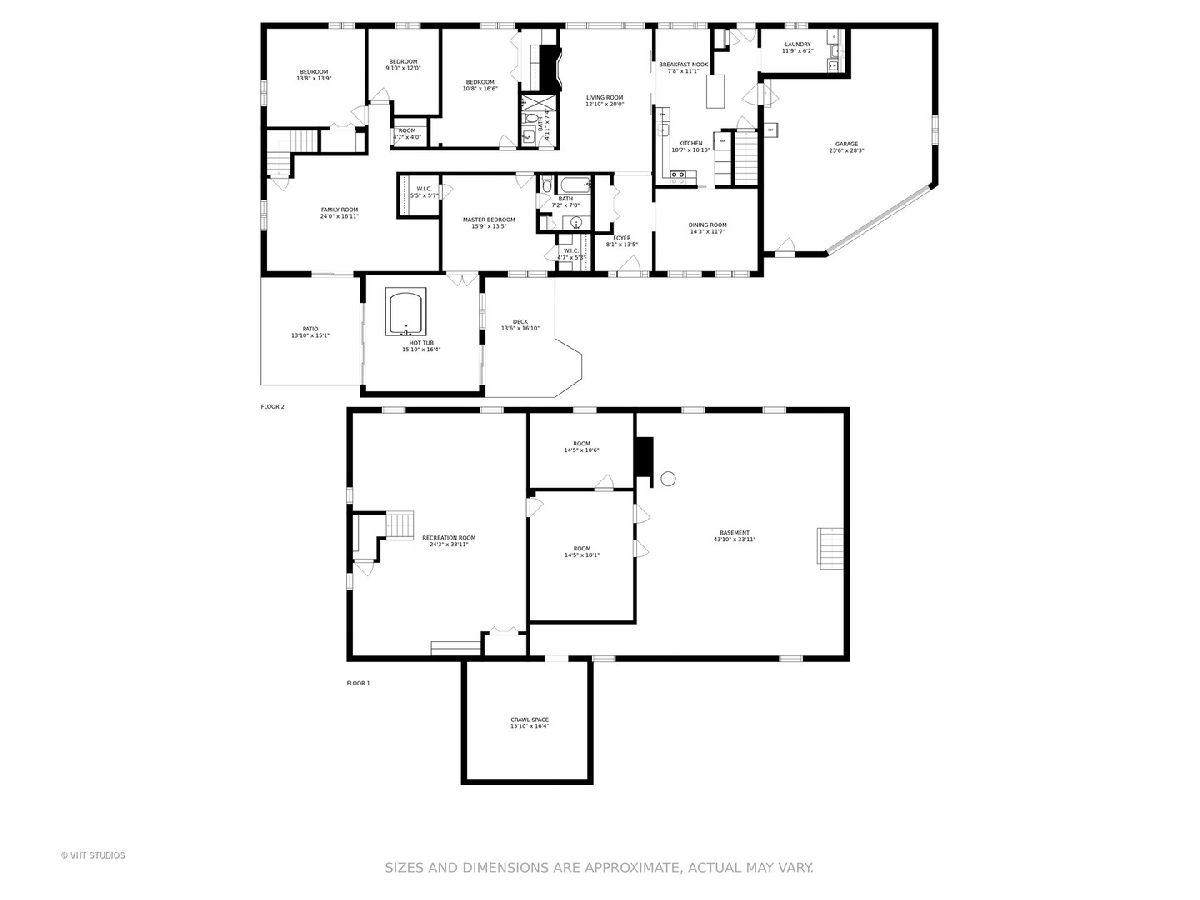
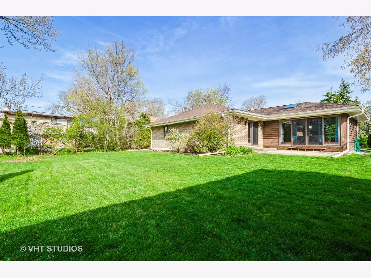
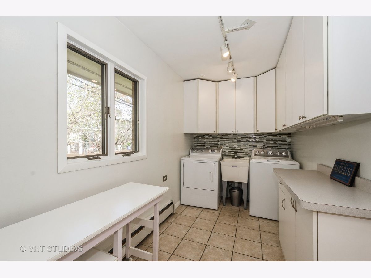
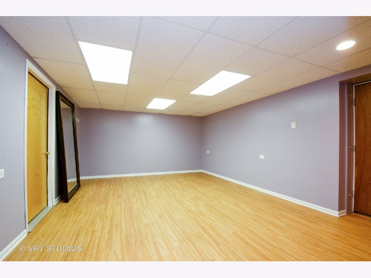
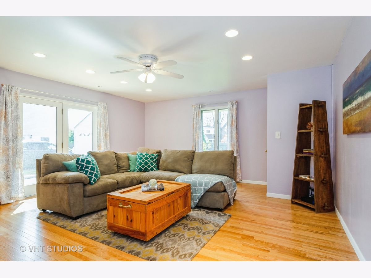
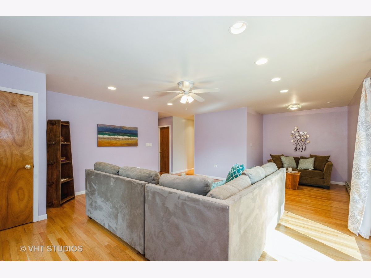
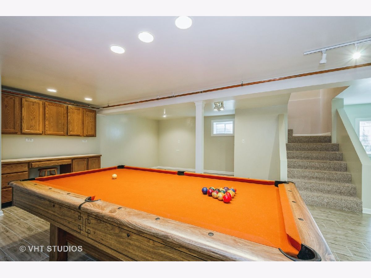
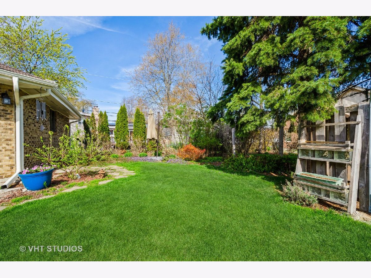
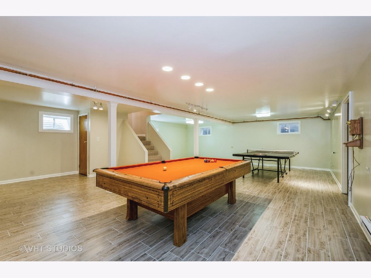
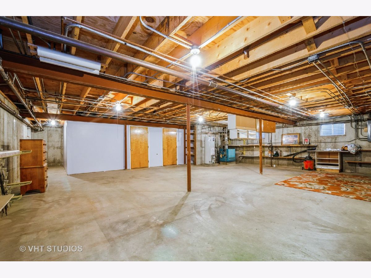
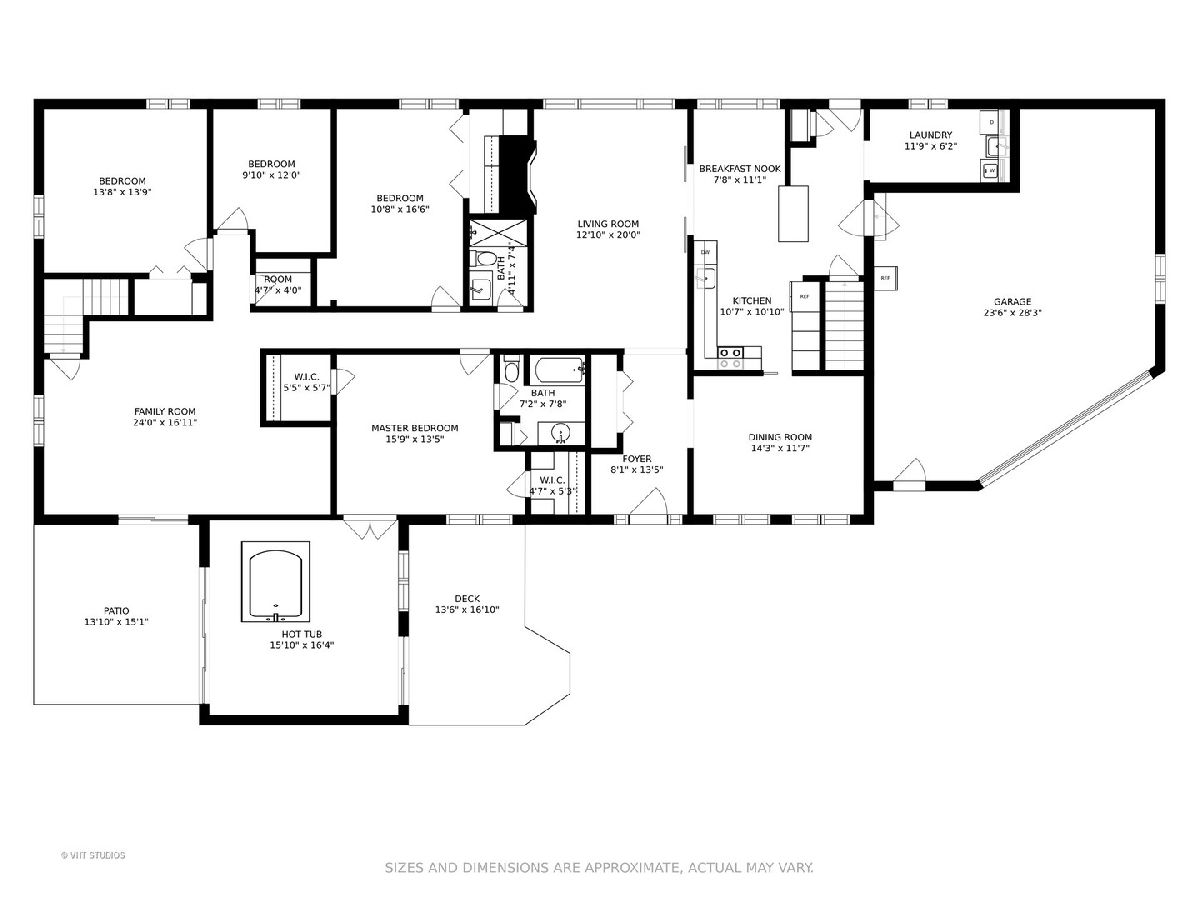
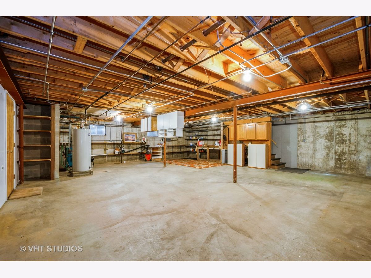
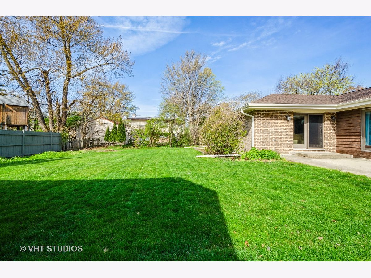
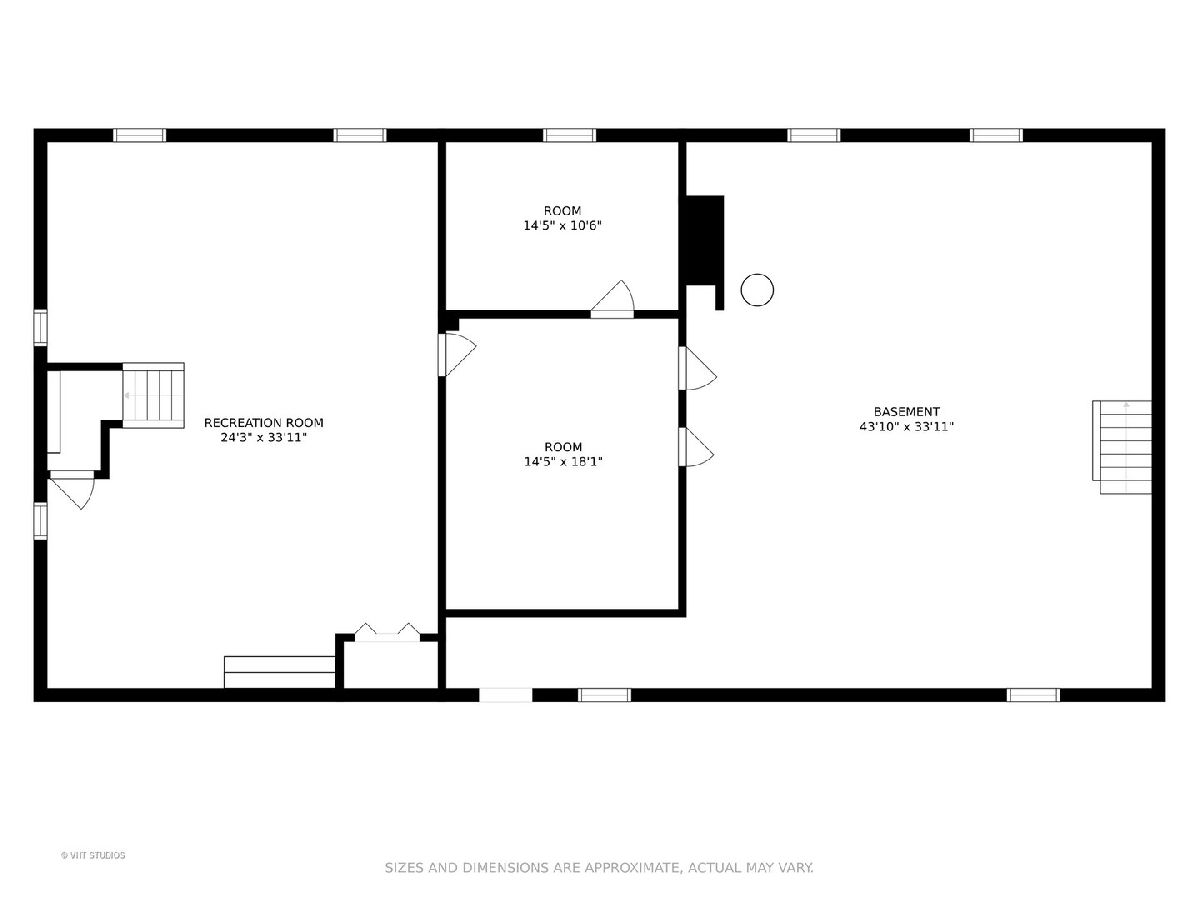
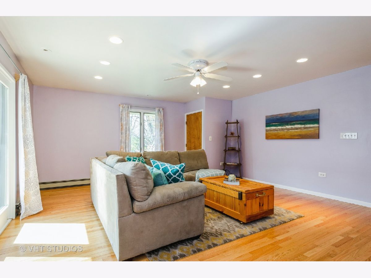
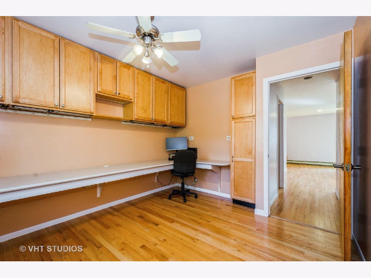
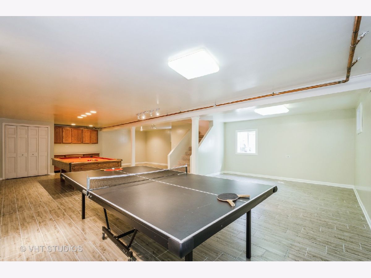
Room Specifics
Total Bedrooms: 4
Bedrooms Above Ground: 4
Bedrooms Below Ground: 0
Dimensions: —
Floor Type: Hardwood
Dimensions: —
Floor Type: Hardwood
Dimensions: —
Floor Type: Hardwood
Full Bathrooms: 2
Bathroom Amenities: —
Bathroom in Basement: 0
Rooms: Breakfast Room,Foyer,Other Room,Walk In Closet,Recreation Room,Exercise Room,Storage
Basement Description: Partially Finished,Crawl,Egress Window,Rec/Family Area,Storage Space
Other Specifics
| 2.5 | |
| — | |
| Asphalt | |
| — | |
| Cul-De-Sac | |
| 9825 | |
| — | |
| Full | |
| Vaulted/Cathedral Ceilings, Skylight(s), Hot Tub, Hardwood Floors, Heated Floors, First Floor Bedroom, First Floor Laundry, First Floor Full Bath, Walk-In Closet(s) | |
| Range, Microwave, Dishwasher, Refrigerator, Washer, Dryer, Electric Cooktop | |
| Not in DB | |
| Park | |
| — | |
| — | |
| Attached Fireplace Doors/Screen, Gas Log, Heatilator, Includes Accessories, Insert |
Tax History
| Year | Property Taxes |
|---|---|
| 2021 | $10,282 |
Contact Agent
Nearby Similar Homes
Nearby Sold Comparables
Contact Agent
Listing Provided By
Baird & Warner



