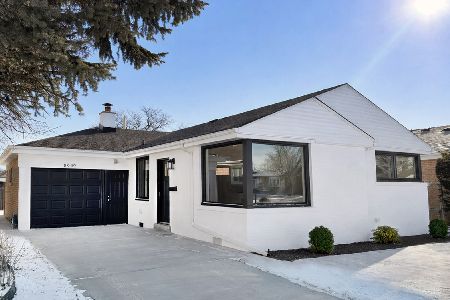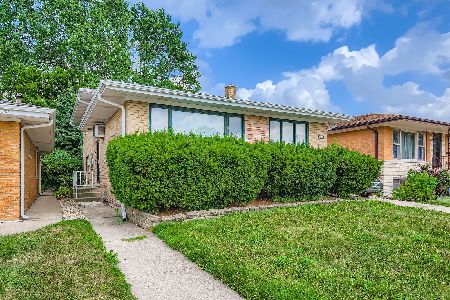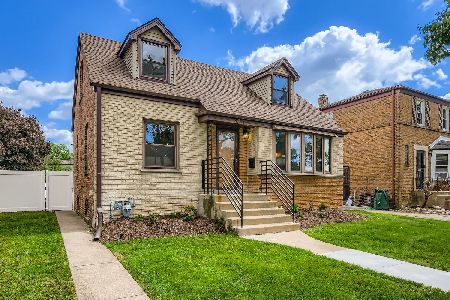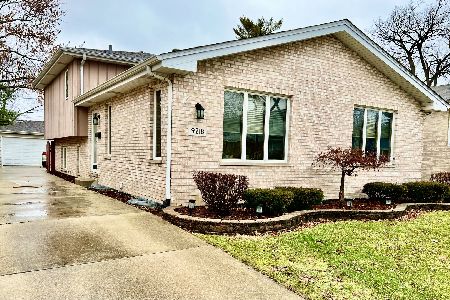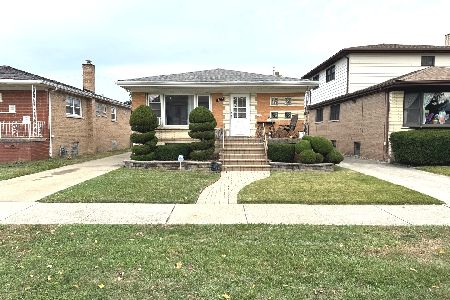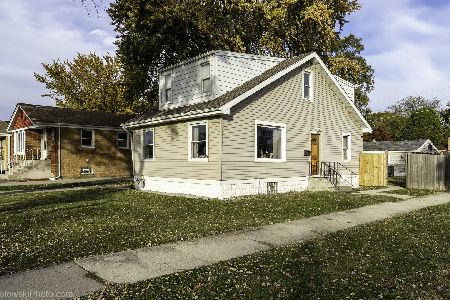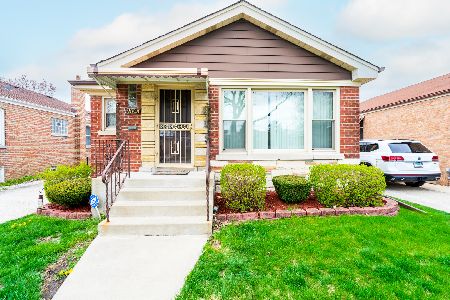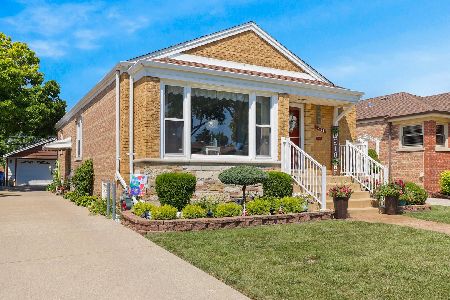9000 Sacramento Avenue, Evergreen Park, Illinois 60805
$320,000
|
Sold
|
|
| Status: | Closed |
| Sqft: | 2,862 |
| Cost/Sqft: | $108 |
| Beds: | 3 |
| Baths: | 3 |
| Year Built: | 1954 |
| Property Taxes: | $3,065 |
| Days On Market: | 965 |
| Lot Size: | 0,00 |
Description
Large sprawling ranch on a corner lot with an attached garage. Beautiful hardwood floors in the main area. The sweet spot is the large family room that makes you feel like you are in a wooded cabin with cathedral ceilings, an indoor grill and a massive fireplace. There are two kitchens in this house. The basement can be used for as an in-law suite as it has its own kitchen and there are two bedrooms and family game room area. Some updates are needed but the house is priced accordingly. Welcome to your dream home! This large sprawling ranch, situated on a generous corner lot, is the epitome of comfort and elegance. As you enter the property, you'll be greeted by a charming attached garage, providing convenience and ease of access. Once inside, prepare to be captivated by the exquisite beauty of the main area, adorned with stunning hardwood floors that exude warmth and sophistication. However, the true gem of this home awaits you in the expansive family room. With its cathedral ceilings, it creates an ambiance reminiscent of a cozy wooded cabin, offering a sense of tranquility and relaxation. The room features an indoor grill, perfect for hosting gatherings and creating culinary delights, as well as a magnificent fireplace that serves as the focal point, radiating both warmth and grandeur. This remarkable property boasts not just one, but two kitchens, catering to your culinary desires and providing ample space for meal preparation and entertaining. The versatility of this home is further enhanced by the basement, which can serve as a private in-law suite. Complete with its own kitchen, two bedrooms, and a family game room area, this lower level provides comfortable and separate living space for extended family or guests. While some updates may be desired to truly personalize this home, rest assured that the asking price has been carefully considered to reflect these considerations. With its unique blend of rustic charm, functional layout, and the potential for customization, this property presents an exceptional opportunity to create the home of your dreams. Don't miss out on the chance to make this house your own and experience the joy and comfort it has to offer. Contact us today to schedule a viewing and begin your journey to owning this remarkable property.
Property Specifics
| Single Family | |
| — | |
| — | |
| 1954 | |
| — | |
| — | |
| No | |
| — |
| Cook | |
| — | |
| — / Not Applicable | |
| — | |
| — | |
| — | |
| 11809158 | |
| 24011220320000 |
Nearby Schools
| NAME: | DISTRICT: | DISTANCE: | |
|---|---|---|---|
|
High School
Evergreen Park High School |
231 | Not in DB | |
Property History
| DATE: | EVENT: | PRICE: | SOURCE: |
|---|---|---|---|
| 28 Aug, 2014 | Sold | $158,000 | MRED MLS |
| 11 Jul, 2014 | Under contract | $169,900 | MRED MLS |
| 27 Jun, 2014 | Listed for sale | $169,900 | MRED MLS |
| 4 Aug, 2023 | Sold | $320,000 | MRED MLS |
| 19 Jun, 2023 | Under contract | $309,000 | MRED MLS |
| 15 Jun, 2023 | Listed for sale | $309,000 | MRED MLS |
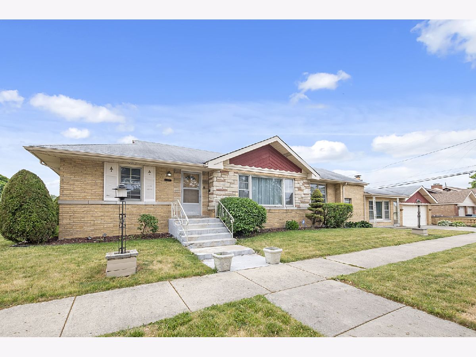
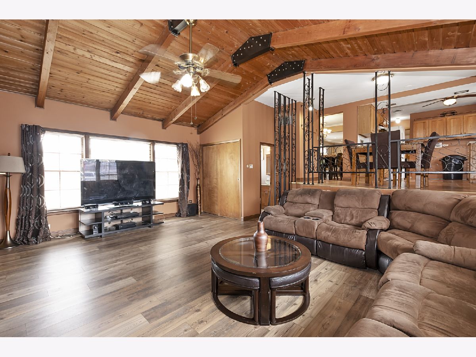
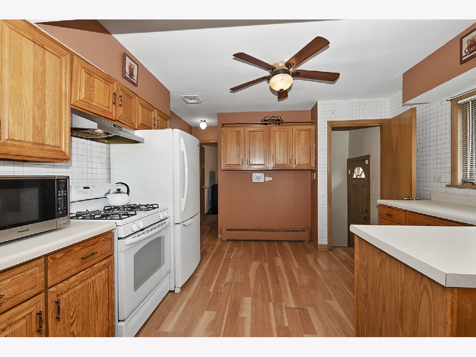
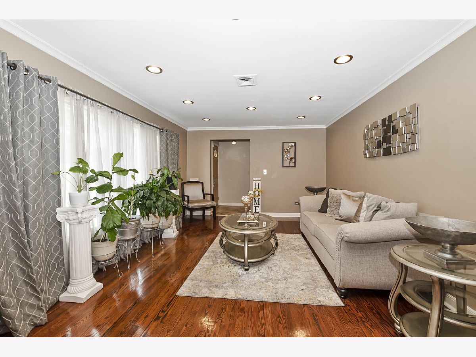
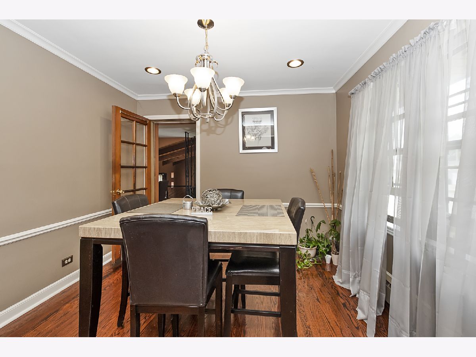
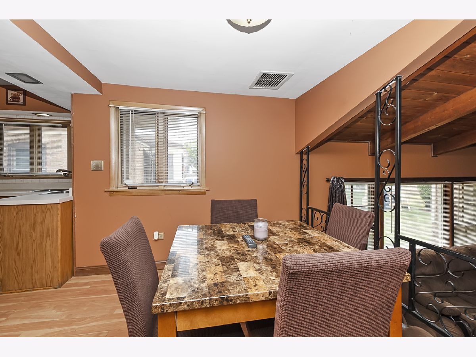
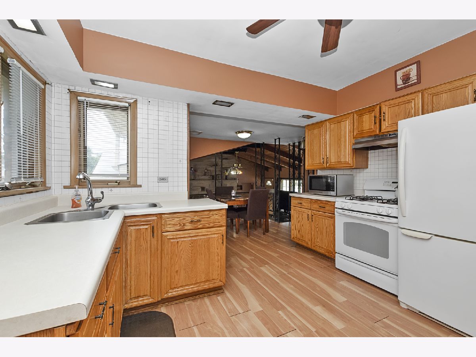
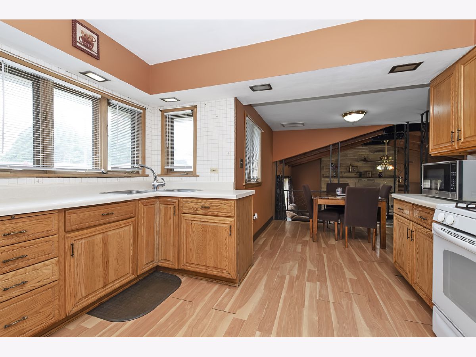
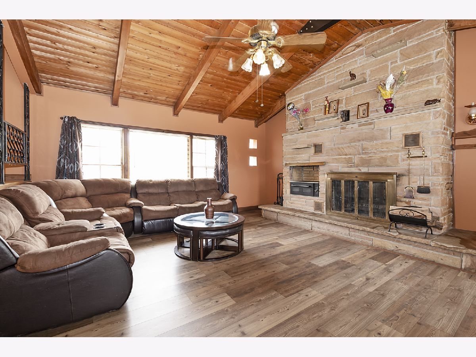
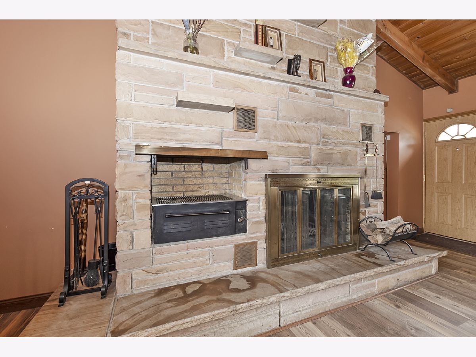
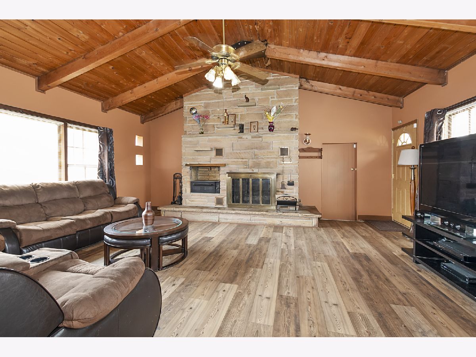
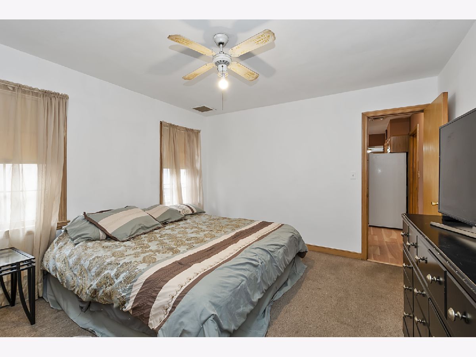
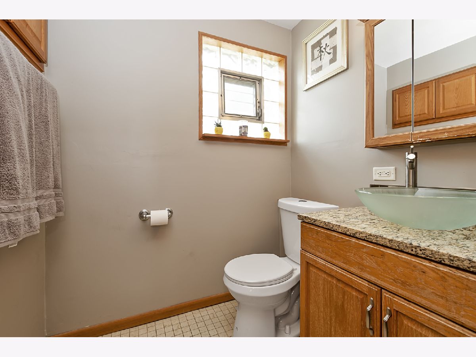
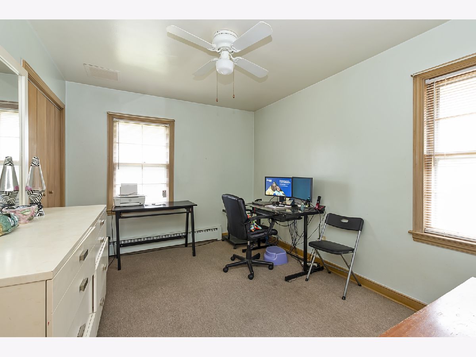
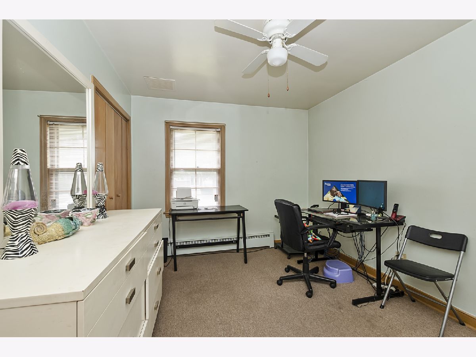
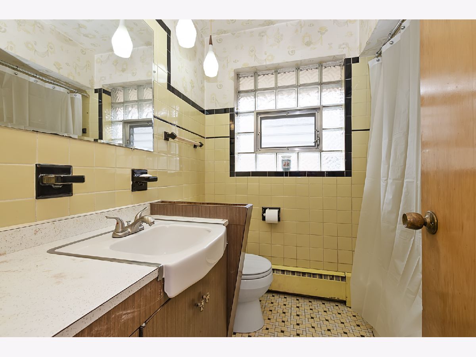
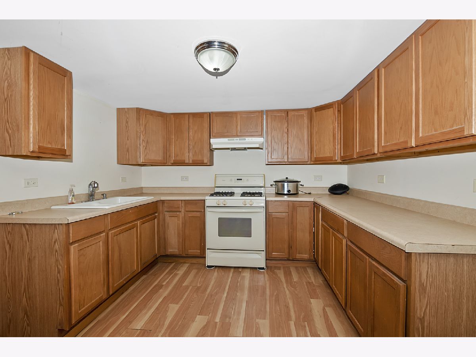
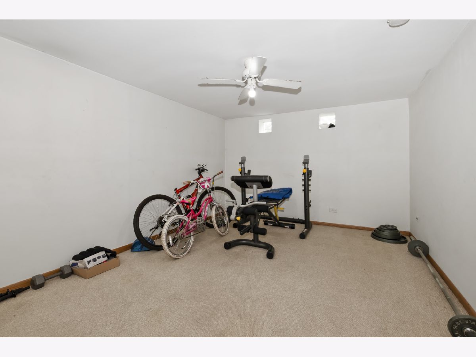
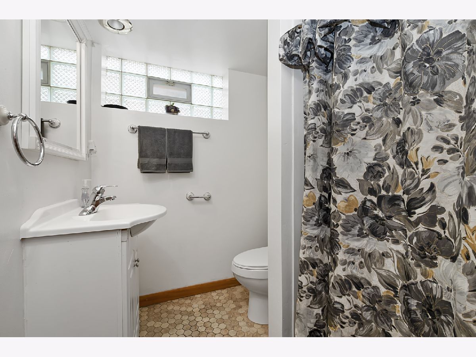
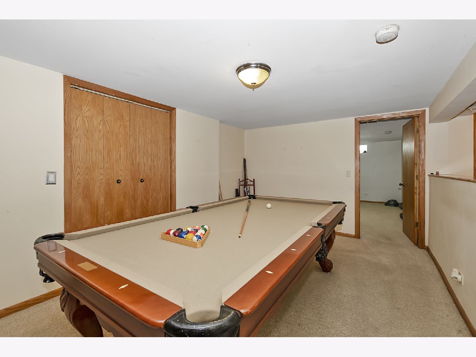
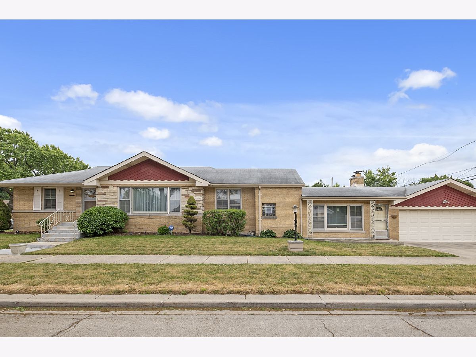
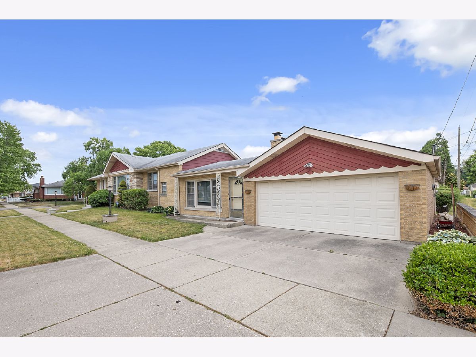
Room Specifics
Total Bedrooms: 5
Bedrooms Above Ground: 3
Bedrooms Below Ground: 2
Dimensions: —
Floor Type: —
Dimensions: —
Floor Type: —
Dimensions: —
Floor Type: —
Dimensions: —
Floor Type: —
Full Bathrooms: 3
Bathroom Amenities: —
Bathroom in Basement: 1
Rooms: —
Basement Description: Finished
Other Specifics
| 2 | |
| — | |
| — | |
| — | |
| — | |
| 5888 | |
| — | |
| — | |
| — | |
| — | |
| Not in DB | |
| — | |
| — | |
| — | |
| — |
Tax History
| Year | Property Taxes |
|---|---|
| 2014 | $5,224 |
| 2023 | $3,065 |
Contact Agent
Nearby Similar Homes
Nearby Sold Comparables
Contact Agent
Listing Provided By
RE/MAX 10

