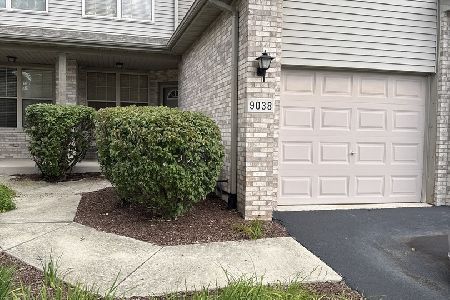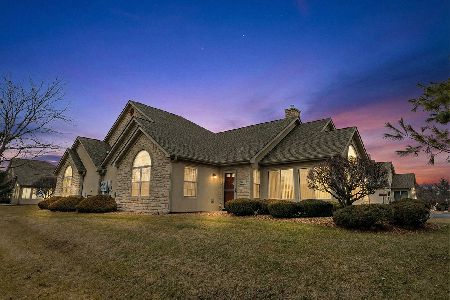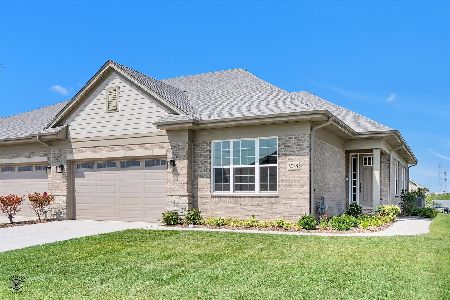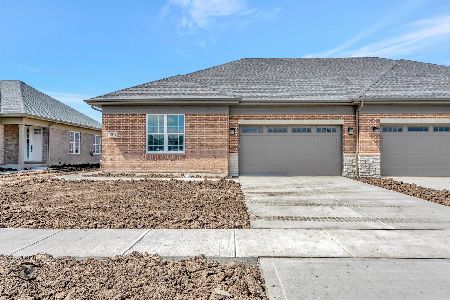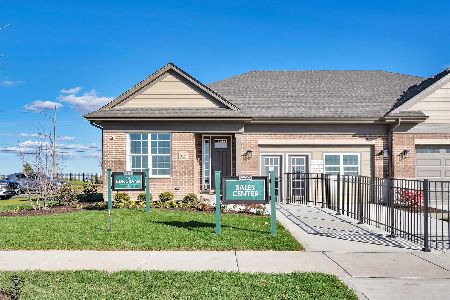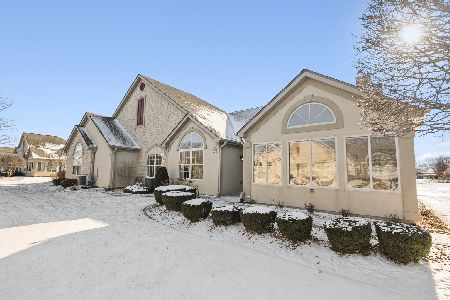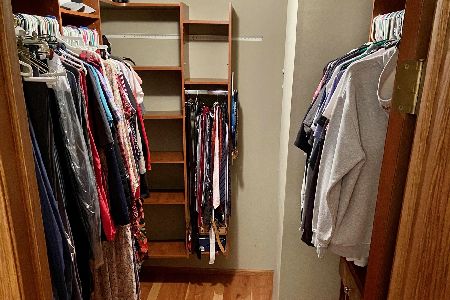9002 Mansfield Drive, Tinley Park, Illinois 60487
$204,898
|
Sold
|
|
| Status: | Closed |
| Sqft: | 1,638 |
| Cost/Sqft: | $125 |
| Beds: | 3 |
| Baths: | 3 |
| Year Built: | 1998 |
| Property Taxes: | $6,087 |
| Days On Market: | 2662 |
| Lot Size: | 0,00 |
Description
Awesome End Unit located in the very desirable Mansfield Sub-division featuring 3 bedroom's 2.5 Baths full unfinished Basement with ton's of extra storage. Home has a very Open and Airy feeling to it, tastefully decorated with cherry hardwood flooring / white trim and doors whole house has been professionally painted. Home has been meticulously maintained inside and out. Home is located next too wide open green space, plus abundance of extra parking spots ideal for entertaining with family and friends. Very conveniently located to shopping, transportation and schools. Immediate possession home is absolutely move in condition. Newer stainless steel appliances in kitchen, washer and dryer located upstairs for your convenience. This home is very nice, one of the few duplexes in the area only one neighbor.
Property Specifics
| Condos/Townhomes | |
| 2 | |
| — | |
| 1998 | |
| Full | |
| TOWNHOSE | |
| No | |
| — |
| Cook | |
| Mansfield | |
| 165 / Monthly | |
| Insurance,Exterior Maintenance,Lawn Care,Scavenger,Snow Removal | |
| Lake Michigan | |
| Public Sewer | |
| 10111841 | |
| 27344130450000 |
Nearby Schools
| NAME: | DISTRICT: | DISTANCE: | |
|---|---|---|---|
|
High School
Victor J Andrew High School |
230 | Not in DB | |
Property History
| DATE: | EVENT: | PRICE: | SOURCE: |
|---|---|---|---|
| 9 Mar, 2011 | Sold | $169,900 | MRED MLS |
| 19 Jan, 2011 | Under contract | $179,900 | MRED MLS |
| — | Last price change | $189,900 | MRED MLS |
| 6 Jul, 2010 | Listed for sale | $219,900 | MRED MLS |
| 7 Dec, 2018 | Sold | $204,898 | MRED MLS |
| 16 Oct, 2018 | Under contract | $204,898 | MRED MLS |
| 15 Oct, 2018 | Listed for sale | $204,898 | MRED MLS |
| 16 Sep, 2025 | Sold | $320,000 | MRED MLS |
| 3 Aug, 2025 | Under contract | $324,900 | MRED MLS |
| 18 Jul, 2025 | Listed for sale | $324,900 | MRED MLS |
Room Specifics
Total Bedrooms: 3
Bedrooms Above Ground: 3
Bedrooms Below Ground: 0
Dimensions: —
Floor Type: Carpet
Dimensions: —
Floor Type: Carpet
Full Bathrooms: 3
Bathroom Amenities: —
Bathroom in Basement: 0
Rooms: No additional rooms
Basement Description: Partially Finished,Unfinished
Other Specifics
| 1 | |
| Concrete Perimeter | |
| Asphalt | |
| Patio, End Unit | |
| Common Grounds,Landscaped | |
| 32X136 | |
| — | |
| Full | |
| Hardwood Floors, Second Floor Laundry, Laundry Hook-Up in Unit, Storage | |
| Range, Dishwasher, Refrigerator, Washer, Dryer, Disposal, Stainless Steel Appliance(s) | |
| Not in DB | |
| — | |
| — | |
| — | |
| — |
Tax History
| Year | Property Taxes |
|---|---|
| 2011 | $6,734 |
| 2018 | $6,087 |
| 2025 | $6,853 |
Contact Agent
Nearby Similar Homes
Nearby Sold Comparables
Contact Agent
Listing Provided By
RE/MAX 1st Service

