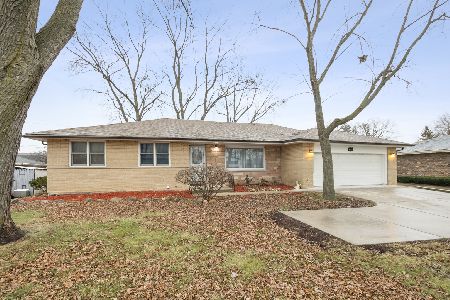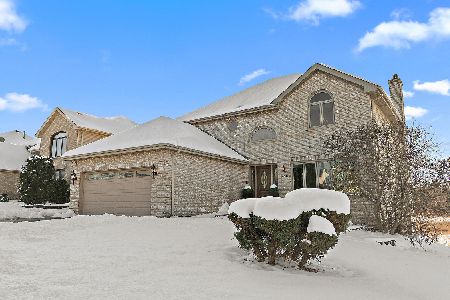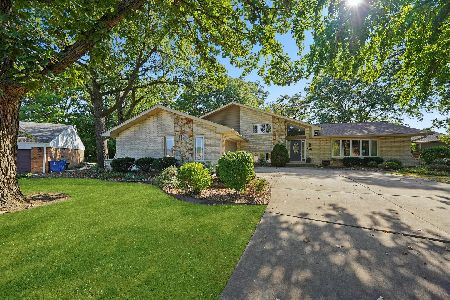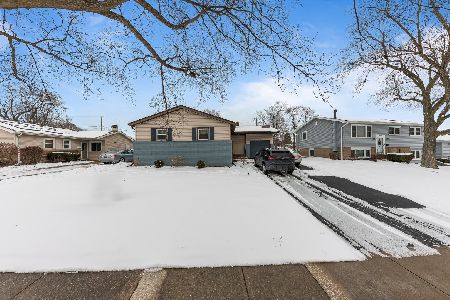9003 92nd Street, Hickory Hills, Illinois 60457
$362,000
|
Sold
|
|
| Status: | Closed |
| Sqft: | 1,692 |
| Cost/Sqft: | $219 |
| Beds: | 3 |
| Baths: | 2 |
| Year Built: | 1964 |
| Property Taxes: | $5,304 |
| Days On Market: | 1313 |
| Lot Size: | 0,00 |
Description
THIS IS THE ONE!! Welcome home to this beautifully updated 3 Bedroom, 2 Bath raised ranch located in the acclaimed 117 & 230 school districts. This ideally positioned corner lot residence sits on a quiet tree lined street providing the truest sense of curb appeal .The bright and open floor plan is equipped with luxury vinyl plank flooring, crown molding and recessed lighting throughout. Recently painted in a refreshing palette of gray hues perfectly complimenting the updated white cabinet kitchen/dining area with stylish quartz countertops, glass tile backsplash, new SS appliances, wall mount pot filler and spacious island with plenty of drawers. All 3 bedrooms are equipped with versatile and functional closet systems for maximal functionality and storage. Remodeled hallway bath with subway tile, porcelain floors, built in accent shelf and new window. The finished lower level offers a family/rec room with premium vinyl flooring, swanky exposed ceilings, stylish light fixtures, and a full modish bath with a walk in shower. The laundry room with barn door entry is outfitted with cabinets, a hanging line, Maytag washer and dryer (2019) and utility sink. Completely fenced in yard with brick paver deck (2018) and crystal blue pool with new filter and gas line; perfect for summer enjoyment . Additional highlights and features include : Furnace 2017, A/C 2018, copper plumbing, Nest thermostat, custom blinds throughout, new closet doors, new shutters and siding (2021) Heated and air conditioned garage. Prime location in close proximity to schools (school bus stops in front) , expressways, shopping, horse & jogging trails and nature preserves. Truly move in ready!
Property Specifics
| Single Family | |
| — | |
| — | |
| 1964 | |
| — | |
| — | |
| No | |
| 0 |
| Cook | |
| Forest Hills | |
| 0 / Not Applicable | |
| — | |
| — | |
| — | |
| 11435638 | |
| 23034120230000 |
Nearby Schools
| NAME: | DISTRICT: | DISTANCE: | |
|---|---|---|---|
|
Grade School
Dorn Primary Center |
117 | — | |
|
Middle School
H H Conrady Junior High School |
117 | Not in DB | |
|
High School
Amos Alonzo Stagg High School |
230 | Not in DB | |
|
Alternate Elementary School
Glen Oaks Elementary School |
— | Not in DB | |
Property History
| DATE: | EVENT: | PRICE: | SOURCE: |
|---|---|---|---|
| 20 Mar, 2009 | Sold | $219,900 | MRED MLS |
| 16 Jan, 2009 | Under contract | $219,900 | MRED MLS |
| 24 Nov, 2008 | Listed for sale | $219,900 | MRED MLS |
| 22 Jul, 2022 | Sold | $362,000 | MRED MLS |
| 17 Jun, 2022 | Under contract | $369,900 | MRED MLS |
| — | Last price change | $335,000 | MRED MLS |
| 15 Jun, 2022 | Listed for sale | $335,000 | MRED MLS |
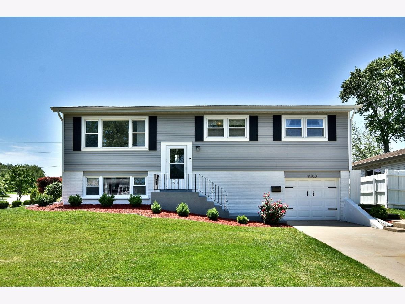
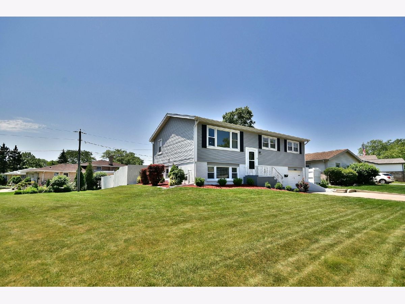
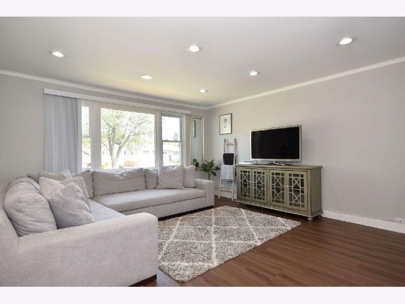
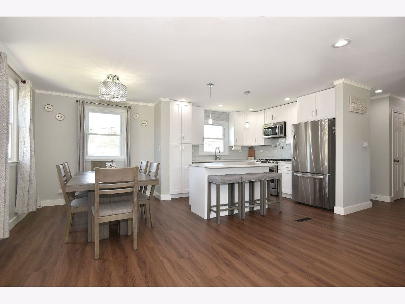
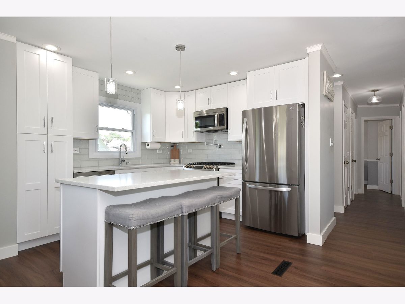
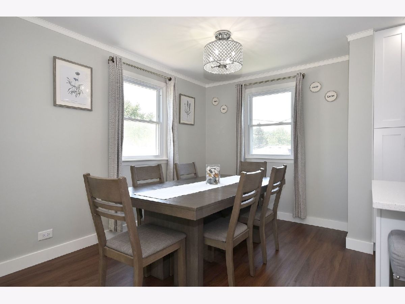
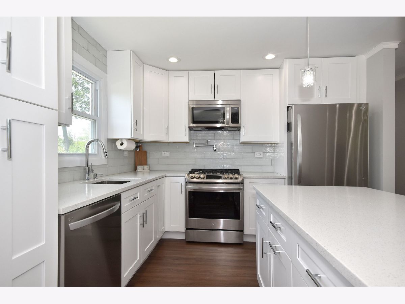
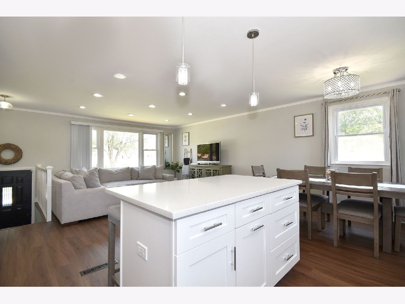
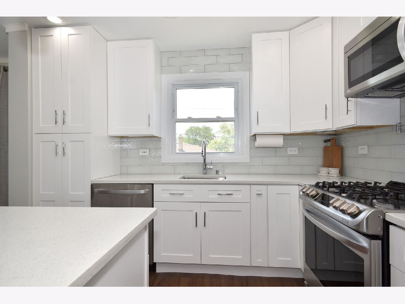
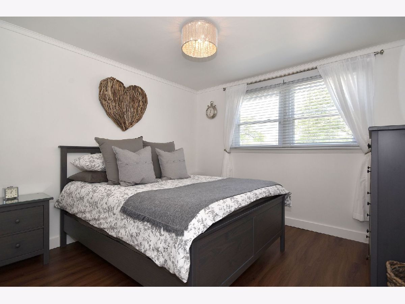
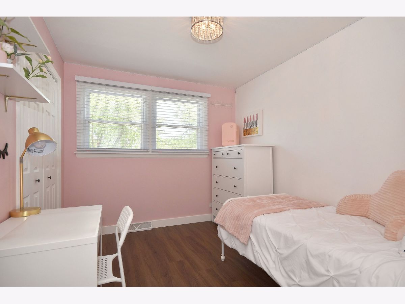
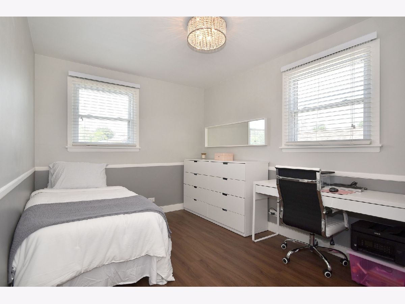
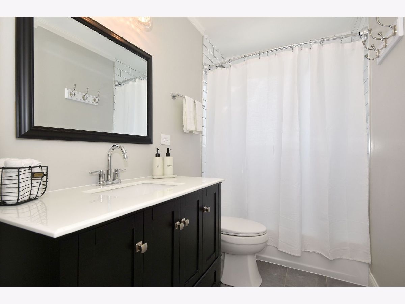
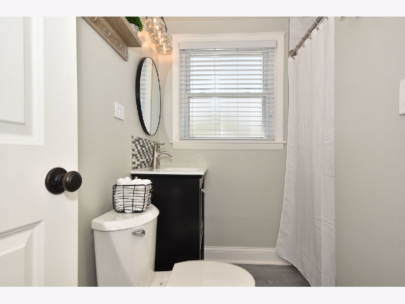
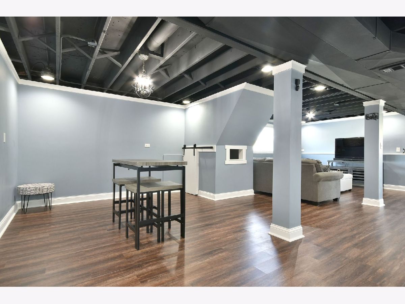
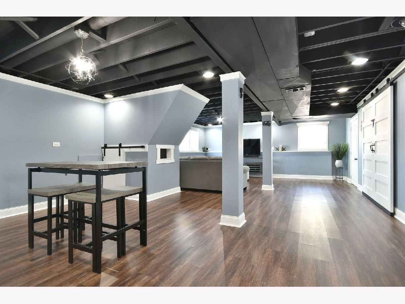
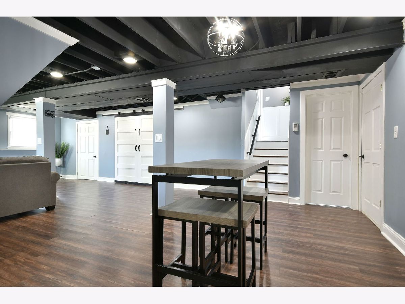
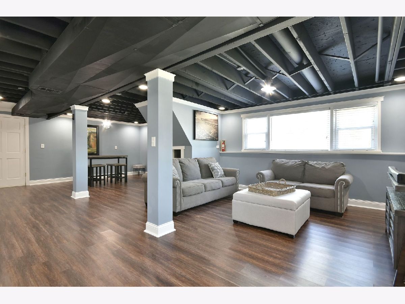
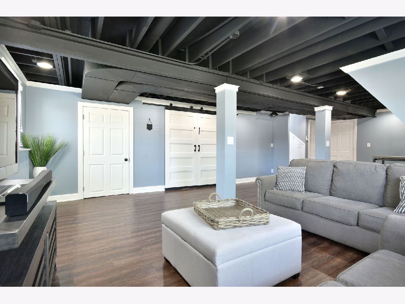
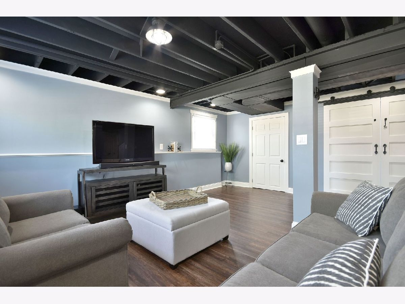
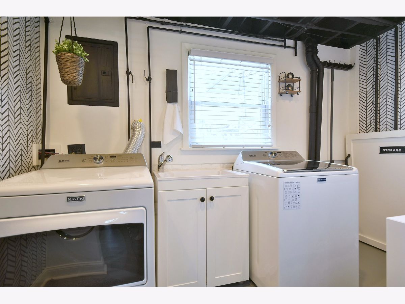
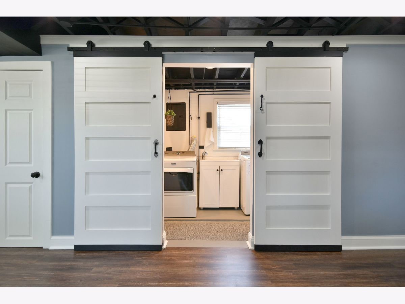
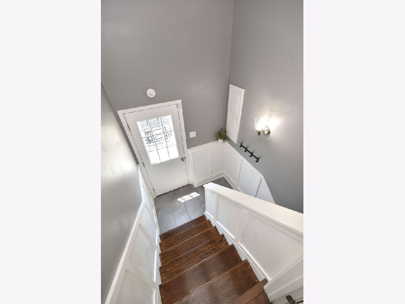
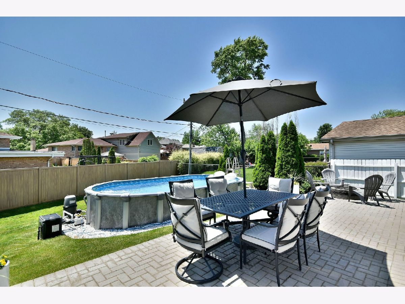
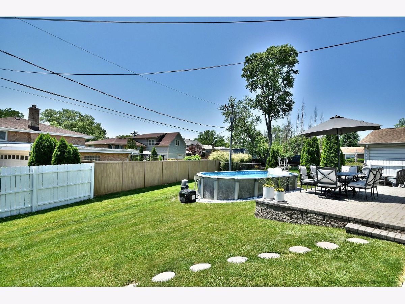
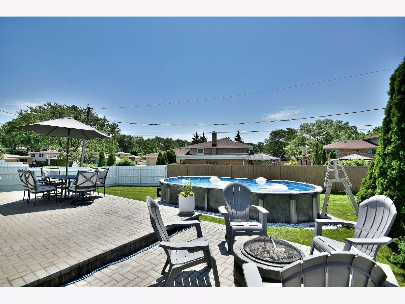
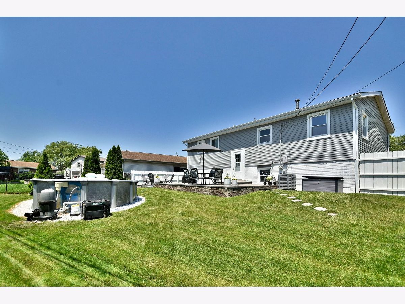
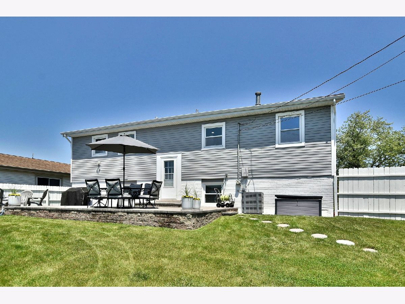
Room Specifics
Total Bedrooms: 3
Bedrooms Above Ground: 3
Bedrooms Below Ground: 0
Dimensions: —
Floor Type: —
Dimensions: —
Floor Type: —
Full Bathrooms: 2
Bathroom Amenities: Separate Shower,Double Sink
Bathroom in Basement: 1
Rooms: —
Basement Description: Finished,Partially Finished,Exterior Access
Other Specifics
| 1 | |
| — | |
| Concrete | |
| — | |
| — | |
| 57X87X109X114 | |
| — | |
| — | |
| — | |
| — | |
| Not in DB | |
| — | |
| — | |
| — | |
| — |
Tax History
| Year | Property Taxes |
|---|---|
| 2009 | $3,647 |
| 2022 | $5,304 |
Contact Agent
Nearby Similar Homes
Nearby Sold Comparables
Contact Agent
Listing Provided By
Kale Realty

