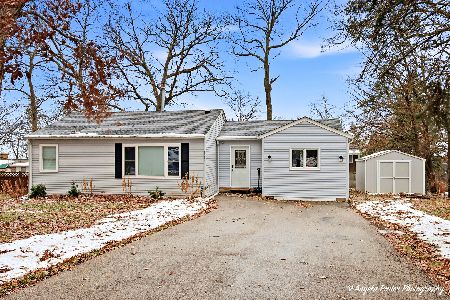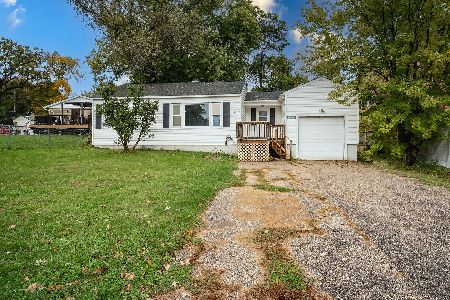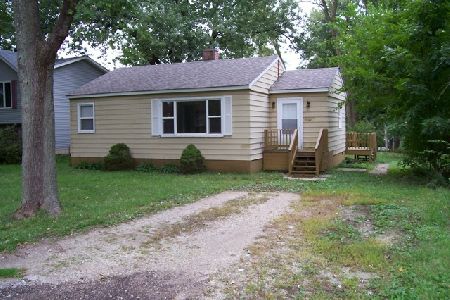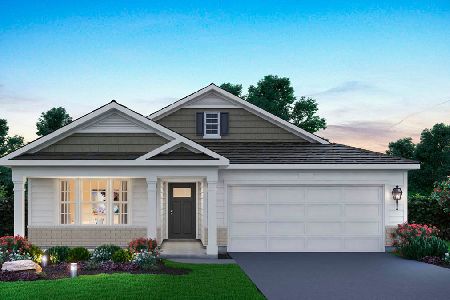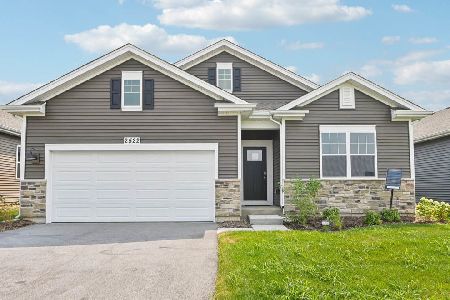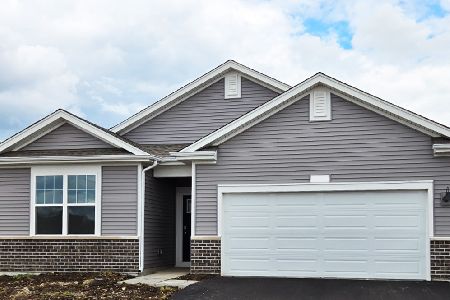9004 Evergreen Drive, Wonder Lake, Illinois 60097
$158,000
|
Sold
|
|
| Status: | Closed |
| Sqft: | 0 |
| Cost/Sqft: | — |
| Beds: | 3 |
| Baths: | 2 |
| Year Built: | 1987 |
| Property Taxes: | $4,392 |
| Days On Market: | 2827 |
| Lot Size: | 0,17 |
Description
Move-in ready brick and cedar raised ranch in wooded neighborhood, a few blocks from Wonder Lake! Nestled among upscale landscaping on a beautiful tree-lined lot. Enjoy the fenced back yard from the HUGE wood deck; the perfect setting for entertaining or relaxing. There's also a side garden and even space for a pool! The lush lilac bush is a welcome sign of Spring! LOTS of natural light and room to grow inside this well-constructed home! Three bedrooms on the main level and a possible fourth bedroom in the lower level family room! Large eat-in kitchen offers fresh white cabinets, Whirlpool appliances, ceiling fan, and a breakfast bar area. A cozy fireplace in the living room makes winters far more enjoyable! Many updates too! Fresh paint, new carpet, newer garage door, water softener, hot water heater, ceiling fan, and blinds. Don't miss the over-sized 2+ car garage! Located in GREENWOOD SCHOOL DISTRICT! Enjoy many outdoor activities that come with the rolling hills and lake rights
Property Specifics
| Single Family | |
| — | |
| — | |
| 1987 | |
| — | |
| RAISED RANCH | |
| No | |
| 0.17 |
| Mc Henry | |
| Highland Shores | |
| 107 / Annual | |
| — | |
| — | |
| — | |
| 09937917 | |
| 0813353012 |
Nearby Schools
| NAME: | DISTRICT: | DISTANCE: | |
|---|---|---|---|
|
Grade School
Greenwood Elementary School |
200 | — | |
|
Middle School
Northwood Middle School |
200 | Not in DB | |
|
High School
Woodstock North High School |
200 | Not in DB | |
Property History
| DATE: | EVENT: | PRICE: | SOURCE: |
|---|---|---|---|
| 20 Jun, 2018 | Sold | $158,000 | MRED MLS |
| 5 Jun, 2018 | Under contract | $164,900 | MRED MLS |
| — | Last price change | $169,900 | MRED MLS |
| 3 May, 2018 | Listed for sale | $169,900 | MRED MLS |
Room Specifics
Total Bedrooms: 3
Bedrooms Above Ground: 3
Bedrooms Below Ground: 0
Dimensions: —
Floor Type: —
Dimensions: —
Floor Type: —
Full Bathrooms: 2
Bathroom Amenities: Double Sink
Bathroom in Basement: 1
Rooms: —
Basement Description: Finished
Other Specifics
| 2 | |
| — | |
| Asphalt | |
| — | |
| — | |
| 60 X 127 | |
| Unfinished | |
| — | |
| — | |
| — | |
| Not in DB | |
| — | |
| — | |
| — | |
| — |
Tax History
| Year | Property Taxes |
|---|---|
| 2018 | $4,392 |
Contact Agent
Nearby Similar Homes
Nearby Sold Comparables
Contact Agent
Listing Provided By
RE/MAX of Barrington

