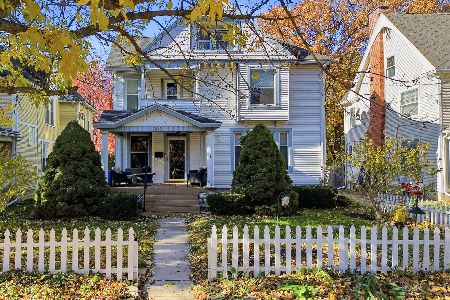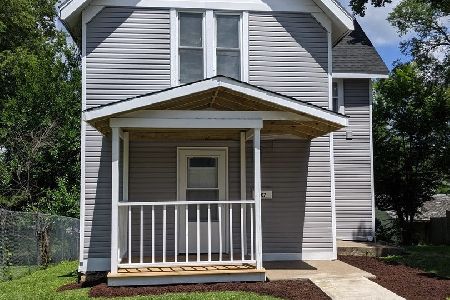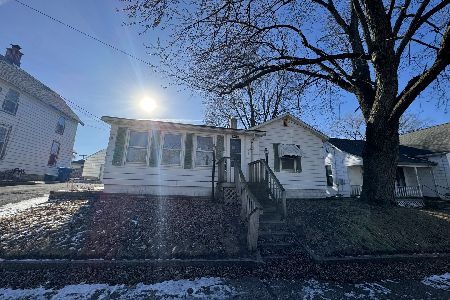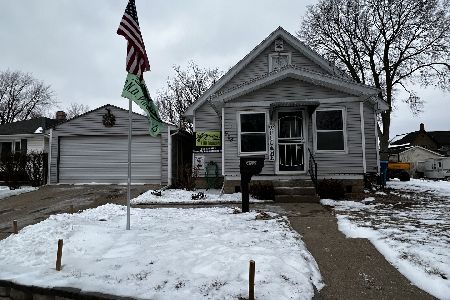901 4th Street, Dixon, Illinois 61021
$120,000
|
Sold
|
|
| Status: | Closed |
| Sqft: | 2,968 |
| Cost/Sqft: | $40 |
| Beds: | 7 |
| Baths: | 2 |
| Year Built: | 1860 |
| Property Taxes: | $2,105 |
| Days On Market: | 1434 |
| Lot Size: | 0,00 |
Description
Space, space, space! This almost 3,000 square foot two-story home boast 7 bedrooms. The large eat-in kitchen offers plenty of cabinet and counter space also a breakfast bar. The main floor also has a large dining room, family room, laundry room, full bathroom and a bedroom. The family room and dining room have access to the 10x20 deck overlooking the backyard. The second level has 6 bedrooms and another full bathroom. A large unfinished walkout basement is perfect for storage. Corn burner stove in family room. Two central air units/furnaces (east side:2019, west side: 2012) Garage roof 2021. house roof 2012. Power vent hot water heater 2012. two and a half car detached garage with newer garage door and alley access.
Property Specifics
| Single Family | |
| — | |
| — | |
| 1860 | |
| — | |
| — | |
| No | |
| — |
| Lee | |
| — | |
| — / Not Applicable | |
| — | |
| — | |
| — | |
| 11320374 | |
| 07080517900500 |
Property History
| DATE: | EVENT: | PRICE: | SOURCE: |
|---|---|---|---|
| 25 Mar, 2022 | Sold | $120,000 | MRED MLS |
| 17 Feb, 2022 | Under contract | $120,000 | MRED MLS |
| 8 Feb, 2022 | Listed for sale | $120,000 | MRED MLS |
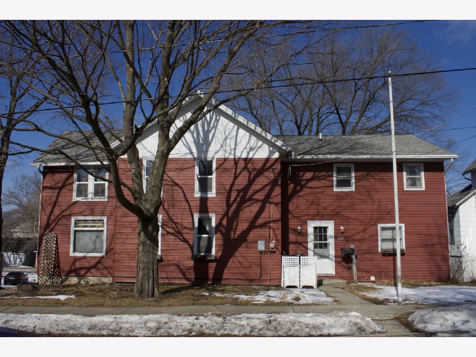
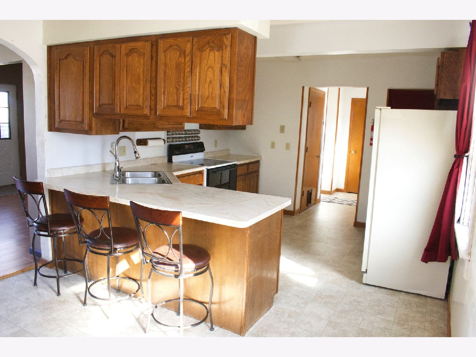
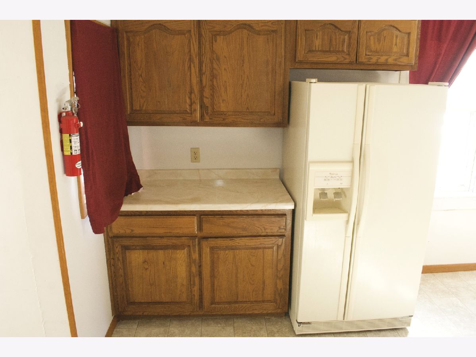
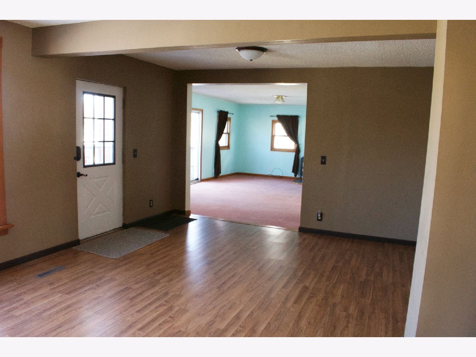
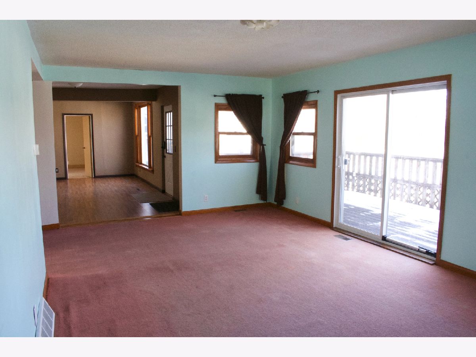
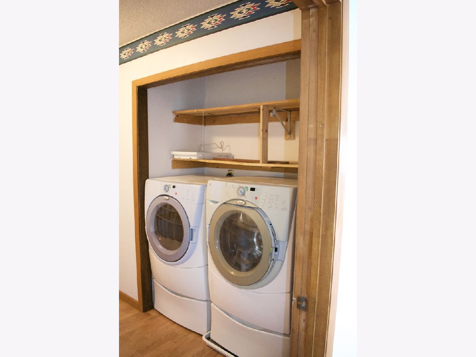
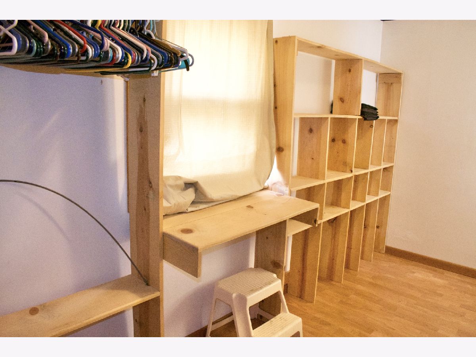
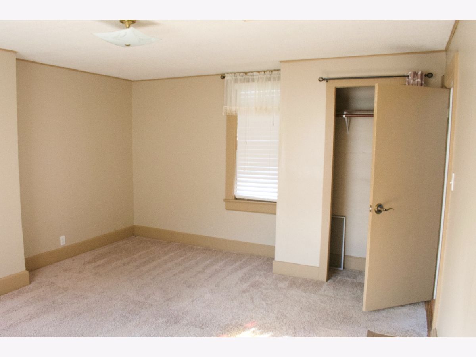
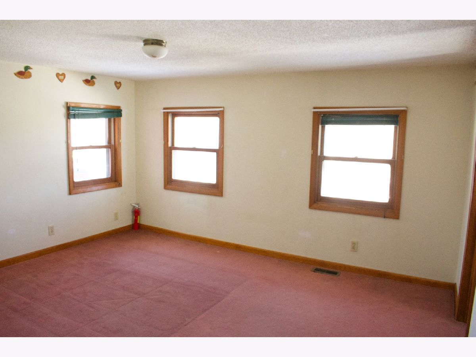
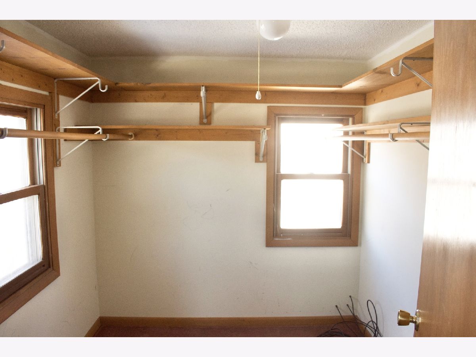
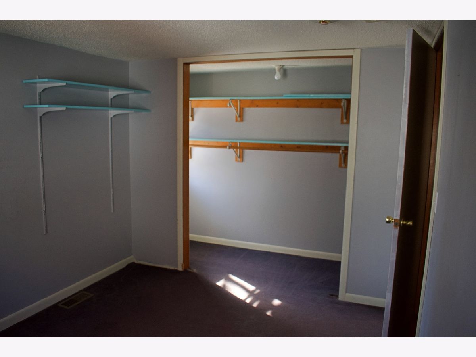
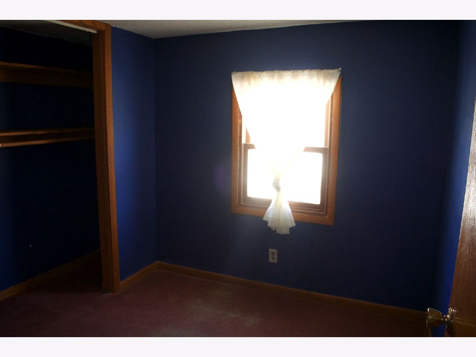
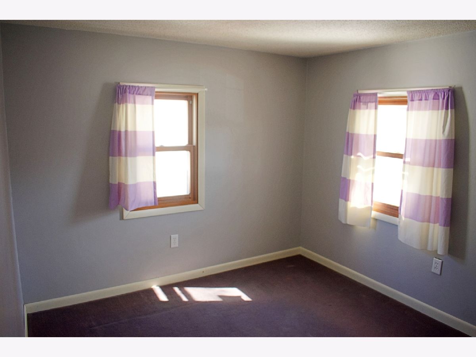
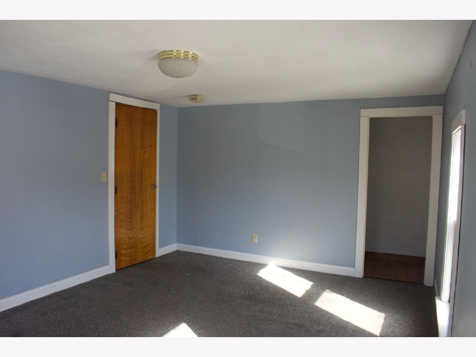
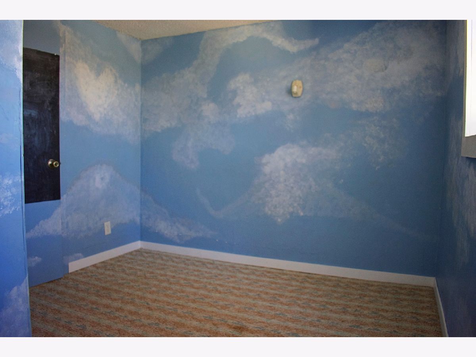
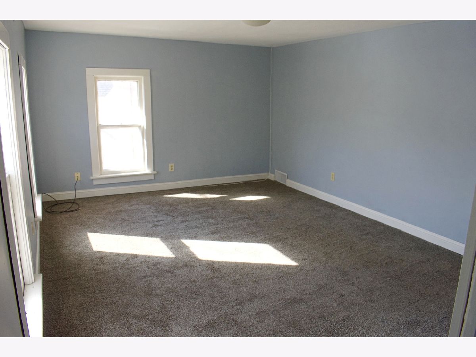
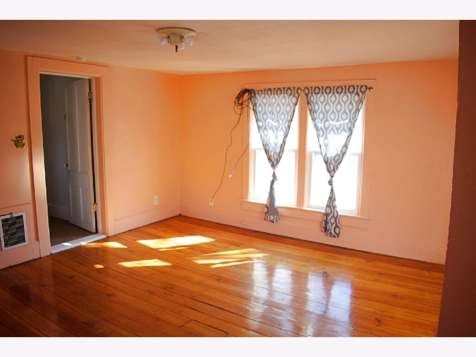
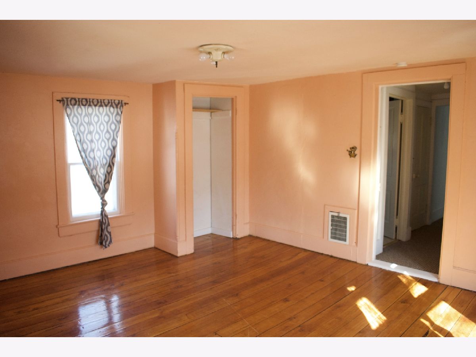
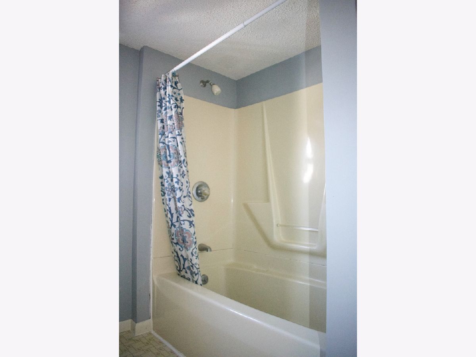
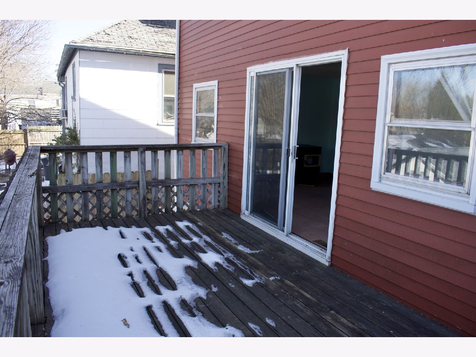
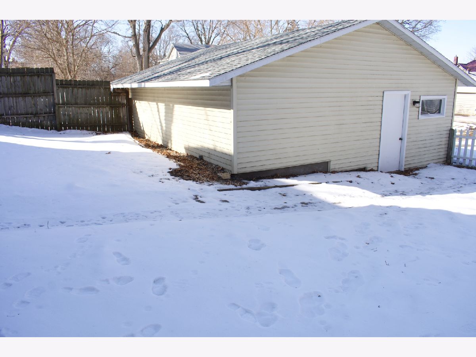
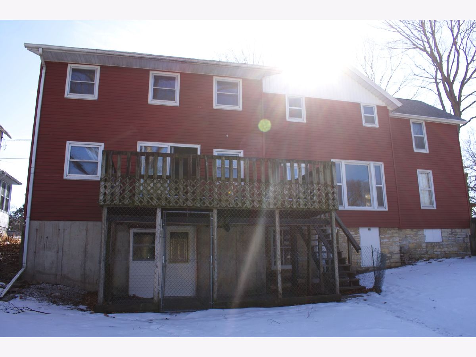
Room Specifics
Total Bedrooms: 7
Bedrooms Above Ground: 7
Bedrooms Below Ground: 0
Dimensions: —
Floor Type: —
Dimensions: —
Floor Type: —
Dimensions: —
Floor Type: —
Dimensions: —
Floor Type: —
Dimensions: —
Floor Type: —
Dimensions: —
Floor Type: —
Full Bathrooms: 2
Bathroom Amenities: —
Bathroom in Basement: 0
Rooms: —
Basement Description: Unfinished,Exterior Access
Other Specifics
| 2 | |
| — | |
| — | |
| — | |
| — | |
| 75 X 150 | |
| — | |
| — | |
| — | |
| — | |
| Not in DB | |
| — | |
| — | |
| — | |
| — |
Tax History
| Year | Property Taxes |
|---|---|
| 2022 | $2,105 |
Contact Agent
Nearby Sold Comparables
Contact Agent
Listing Provided By
Re/Max Sauk Valley

