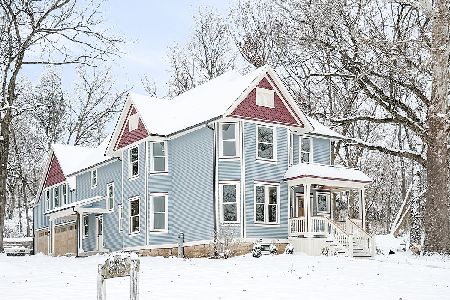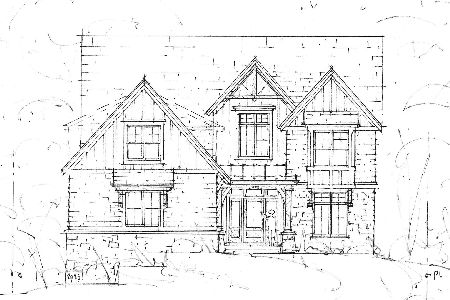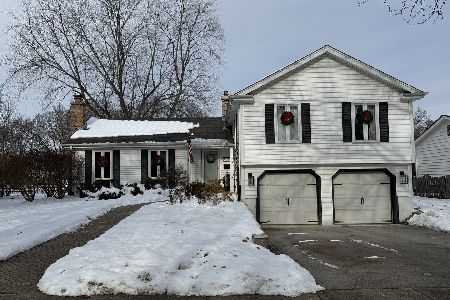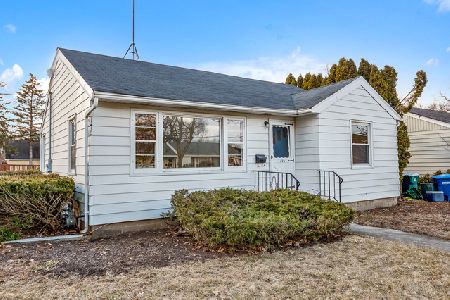901 4th Street, St Charles, Illinois 60174
$283,500
|
Sold
|
|
| Status: | Closed |
| Sqft: | 1,707 |
| Cost/Sqft: | $171 |
| Beds: | 3 |
| Baths: | 3 |
| Year Built: | 1900 |
| Property Taxes: | $7,857 |
| Days On Market: | 2999 |
| Lot Size: | 0,14 |
Description
This in-town gem offers the perfect blend of classic charm with ALL the modern amenities! Inviting 3-season porch overlooks beautifully manicured lawn, new wooden fence & many perennials. Freshly painted & charming front room includes custom built-in bookshelf & leads to 1st floor office. 1st floor 1/2 bath newly painted & upgraded with built-in nook. Cozy Great Room addition w/ exposed brick, wood-burning FP, built-ins & bookshelves. French doors lead to outdoor retreat in private two-tiered composite deck and fully fenced yard! Spacious kitchen w/rustic hickory cabinets, custom built-ins, island & W/D. Corian countertops, SS appliances including newer refrigerator. Master suite with 1/2 bath, custom-built ins & French doors that lead to private balcony! Refinished HWFs, new ceiling fans & upgraded hardware throughout. Huge unfinished lower level off deck provides perfect storage space. A real charmer just steps away downtown St. Charles & Geneva. Shops, restaurants & Metra near by!
Property Specifics
| Single Family | |
| — | |
| Cottage | |
| 1900 | |
| Full | |
| — | |
| No | |
| 0.14 |
| Kane | |
| — | |
| 0 / Not Applicable | |
| None | |
| Public | |
| Public Sewer | |
| 09793700 | |
| 0934307011 |
Nearby Schools
| NAME: | DISTRICT: | DISTANCE: | |
|---|---|---|---|
|
Grade School
Davis Elementary School |
303 | — | |
|
Middle School
Thompson Middle School |
303 | Not in DB | |
|
High School
St Charles East High School |
303 | Not in DB | |
Property History
| DATE: | EVENT: | PRICE: | SOURCE: |
|---|---|---|---|
| 4 Jan, 2018 | Sold | $283,500 | MRED MLS |
| 30 Nov, 2017 | Under contract | $292,500 | MRED MLS |
| — | Last price change | $294,500 | MRED MLS |
| 3 Nov, 2017 | Listed for sale | $294,500 | MRED MLS |
Room Specifics
Total Bedrooms: 3
Bedrooms Above Ground: 3
Bedrooms Below Ground: 0
Dimensions: —
Floor Type: Hardwood
Dimensions: —
Floor Type: Other
Full Bathrooms: 3
Bathroom Amenities: —
Bathroom in Basement: 0
Rooms: Eating Area,Enclosed Porch,Balcony/Porch/Lanai
Basement Description: Unfinished,Exterior Access
Other Specifics
| — | |
| — | |
| Asphalt | |
| — | |
| — | |
| 50X132 | |
| — | |
| Half | |
| Skylight(s), Hardwood Floors, First Floor Bedroom, First Floor Laundry | |
| — | |
| Not in DB | |
| Sidewalks, Street Lights | |
| — | |
| — | |
| Wood Burning, Gas Starter |
Tax History
| Year | Property Taxes |
|---|---|
| 2018 | $7,857 |
Contact Agent
Nearby Similar Homes
Nearby Sold Comparables
Contact Agent
Listing Provided By
RE/MAX All Pro










