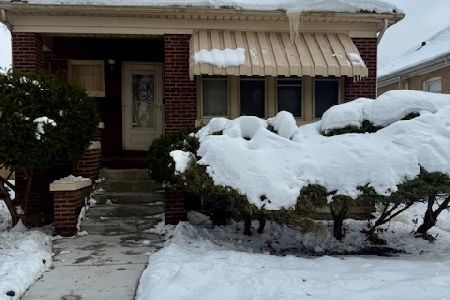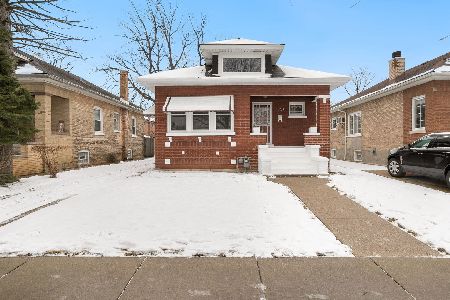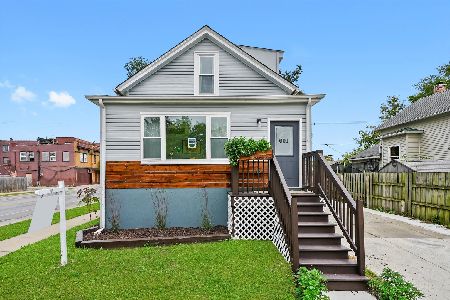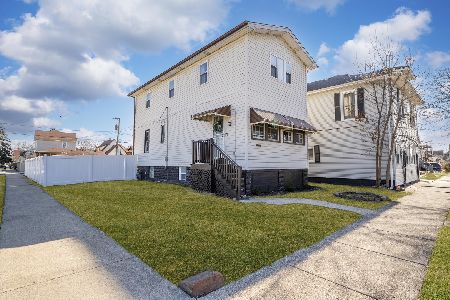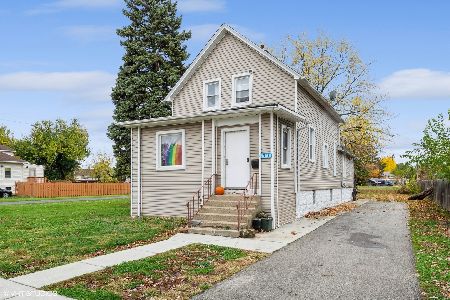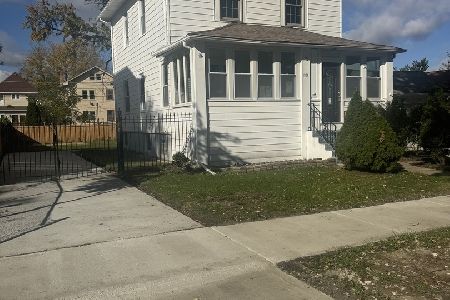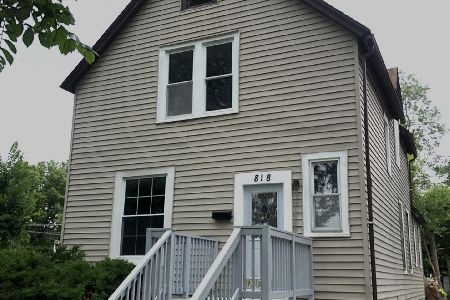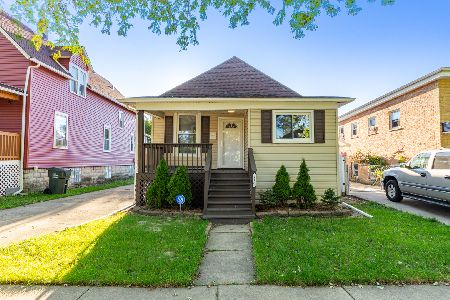901 8th Avenue, Maywood, Illinois 60153
$239,900
|
Sold
|
|
| Status: | Closed |
| Sqft: | 2,600 |
| Cost/Sqft: | $92 |
| Beds: | 4 |
| Baths: | 2 |
| Year Built: | 1911 |
| Property Taxes: | $3,491 |
| Days On Market: | 2298 |
| Lot Size: | 0,16 |
Description
Welcome home to this historic Maywood prairie style bungalow sitting on a corner lot, designed by renowned architects Tallmadge and Watson. This lovingly restored home features a foyer welcoming you to a grand living room with a brick fireplace, and an abundance of natural light. Beautiful crown molding and hardwood floors accent the house throughout. The property offers a formal dining room with exquisite built-ins and original wooden chandelier. The dining room grants access to a heated enclosed porch perfect for relaxation or entertaining. Pass through connects to a butler pantry giving way to a large cabinet kitchen with built-ins, eat-in table space, a beautiful oak hall tree bench, farmhouse sink, and a dishwasher for a modern touch. Bedrooms on the main level run along a private hallway leading to a spacious master bedroom with built-ins and an alcove for sitting, two other ample size bedrooms and a full ceramic tile bath with vintage tub. Ascend to the second floor via a wooden staircase opening to a lofted area with built-in bookcase, family room, oversized fourth bedroom, full ceramic tile bath, and storage space throughout. The property offers a walkout basement awaiting your ideas, a cemented courtyard, a well-manicured large yard with fire pit perfect for those chilly fall nights, and a 2.5 car garage with side apron. Property has many updates such as new 200 amp electric, new plumbing, and new spray foam insulation throughout all while maintaining the original historic character. Walking distance to school, public transportation and minutes from I 290. Come see this historic gem for yourself, you won't be disappointed.
Property Specifics
| Single Family | |
| — | |
| Bungalow,Prairie | |
| 1911 | |
| Full,Walkout | |
| — | |
| No | |
| 0.16 |
| Cook | |
| — | |
| — / Not Applicable | |
| None | |
| Lake Michigan,Public | |
| Public Sewer | |
| 10537415 | |
| 15113570010000 |
Property History
| DATE: | EVENT: | PRICE: | SOURCE: |
|---|---|---|---|
| 24 Oct, 2011 | Sold | $55,000 | MRED MLS |
| 2 Aug, 2011 | Under contract | $59,900 | MRED MLS |
| — | Last price change | $84,900 | MRED MLS |
| 5 Jan, 2011 | Listed for sale | $109,900 | MRED MLS |
| 12 Dec, 2019 | Sold | $239,900 | MRED MLS |
| 9 Oct, 2019 | Under contract | $239,900 | MRED MLS |
| 3 Oct, 2019 | Listed for sale | $239,900 | MRED MLS |
Room Specifics
Total Bedrooms: 4
Bedrooms Above Ground: 4
Bedrooms Below Ground: 0
Dimensions: —
Floor Type: Hardwood
Dimensions: —
Floor Type: Hardwood
Dimensions: —
Floor Type: —
Full Bathrooms: 2
Bathroom Amenities: —
Bathroom in Basement: 0
Rooms: Foyer,Storage,Enclosed Porch Heated
Basement Description: Unfinished
Other Specifics
| 2.5 | |
| — | |
| Concrete,Side Drive | |
| — | |
| Corner Lot | |
| 70X132 | |
| Dormer,Finished,Full,Interior Stair | |
| None | |
| Vaulted/Cathedral Ceilings, Hardwood Floors, First Floor Bedroom, First Floor Full Bath, Built-in Features | |
| Dishwasher, Refrigerator | |
| Not in DB | |
| — | |
| — | |
| — | |
| Wood Burning |
Tax History
| Year | Property Taxes |
|---|---|
| 2011 | $6,959 |
| 2019 | $3,491 |
Contact Agent
Nearby Similar Homes
Nearby Sold Comparables
Contact Agent
Listing Provided By
RE/MAX Partners

