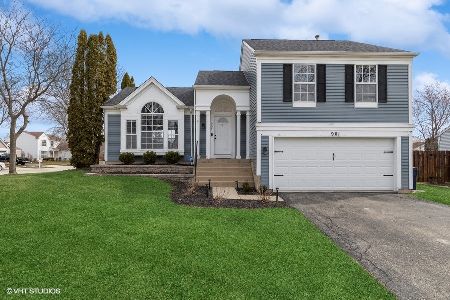901 Baltusrol Drive, Elgin, Illinois 60123
$195,000
|
Sold
|
|
| Status: | Closed |
| Sqft: | 1,650 |
| Cost/Sqft: | $123 |
| Beds: | 3 |
| Baths: | 2 |
| Year Built: | 1994 |
| Property Taxes: | $5,141 |
| Days On Market: | 2649 |
| Lot Size: | 0,27 |
Description
BACK ON MARKET - BUYER HAD PERSONAL ISSUES. This College Green Harrison model with its vaulted ceilings and open floor plan is located on a premium corner lot. Truly park like setting. Brand new architectual roof, siding and flooring. Separate dinning room. Outdoor shed and an additional 600 feet on storage in the crawl space. If location is everything -- this has everything, minutes to I-90, Business 20, ECC, Sherman Hospital and the mega shopping district of Randall Road. *****WELCOME HOME****
Property Specifics
| Single Family | |
| — | |
| Tri-Level | |
| 1994 | |
| English | |
| HARRISON | |
| No | |
| 0.27 |
| Kane | |
| College Green | |
| 0 / Not Applicable | |
| None | |
| Public | |
| Public Sewer | |
| 10122004 | |
| 0628278037 |
Nearby Schools
| NAME: | DISTRICT: | DISTANCE: | |
|---|---|---|---|
|
Grade School
Otter Creek Elementary School |
46 | — | |
|
Middle School
Abbott Middle School |
46 | Not in DB | |
Property History
| DATE: | EVENT: | PRICE: | SOURCE: |
|---|---|---|---|
| 8 Mar, 2019 | Sold | $195,000 | MRED MLS |
| 20 Feb, 2019 | Under contract | $203,000 | MRED MLS |
| — | Last price change | $206,999 | MRED MLS |
| 24 Oct, 2018 | Listed for sale | $206,999 | MRED MLS |
| 31 Jan, 2020 | Sold | $215,000 | MRED MLS |
| 29 Dec, 2019 | Under contract | $222,000 | MRED MLS |
| 23 Dec, 2019 | Listed for sale | $222,000 | MRED MLS |
| 26 Apr, 2023 | Sold | $321,000 | MRED MLS |
| 31 Mar, 2023 | Under contract | $320,000 | MRED MLS |
| 29 Mar, 2023 | Listed for sale | $320,000 | MRED MLS |
Room Specifics
Total Bedrooms: 3
Bedrooms Above Ground: 3
Bedrooms Below Ground: 0
Dimensions: —
Floor Type: Carpet
Dimensions: —
Floor Type: Carpet
Full Bathrooms: 2
Bathroom Amenities: —
Bathroom in Basement: 1
Rooms: Eating Area
Basement Description: Finished,Exterior Access
Other Specifics
| 2 | |
| Concrete Perimeter | |
| Asphalt | |
| Patio | |
| Corner Lot | |
| 77 X 123 | |
| — | |
| None | |
| Vaulted/Cathedral Ceilings, Wood Laminate Floors | |
| Range, Dishwasher, Refrigerator | |
| Not in DB | |
| Sidewalks, Street Lights, Street Paved | |
| — | |
| — | |
| — |
Tax History
| Year | Property Taxes |
|---|---|
| 2019 | $5,141 |
| 2020 | $5,261 |
| 2023 | $5,927 |
Contact Agent
Nearby Similar Homes
Nearby Sold Comparables
Contact Agent
Listing Provided By
Swanson Real Estate









