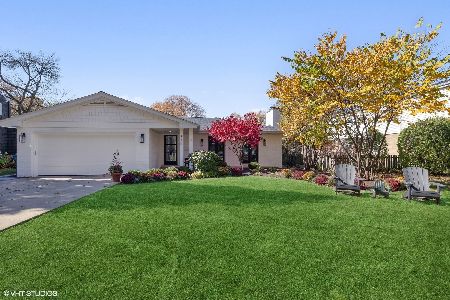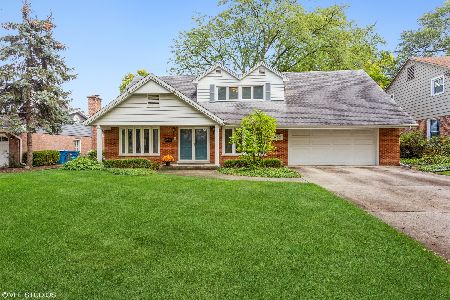901 Bruner Street, Hinsdale, Illinois 60521
$762,500
|
Sold
|
|
| Status: | Closed |
| Sqft: | 2,776 |
| Cost/Sqft: | $299 |
| Beds: | 5 |
| Baths: | 4 |
| Year Built: | 1969 |
| Property Taxes: | $9,355 |
| Days On Market: | 2345 |
| Lot Size: | 0,24 |
Description
RENOVATED and MOVE-IN ready! Located on a quiet, dead end cul-de-sac with low traffic, this extra wide 80 x 130 lot is 65% larger than most lots in the area. The interior of the home has great flow with abundant natural light throughout, expansive rooms, and a gorgeous fully fenced backyard. Updated white kitchen with dedicated breakfast area opens to large family room and backyard. All 5 bedrooms are generously sized, with one conveniently located on the first floor. Basement offers a large recreational area, a full bathroom and plenty of storage. Garage is just steps from home with a covered walkway. So many upgrades, including new siding (2017) and new roof (2014). Very well maintained throughout - seller's pride of ownership apparent! Blue Ribbon award winning Madison Elementary School, brand NEW Blue Ribbon Hinsdale Middle School, and nationally acclaimed Hinsdale Central. Walk to schools, parks, town, and train! Come see this Hinsdale gem -- you won't be disappointed!
Property Specifics
| Single Family | |
| — | |
| — | |
| 1969 | |
| Partial | |
| — | |
| No | |
| 0.24 |
| Du Page | |
| — | |
| 0 / Not Applicable | |
| None | |
| Lake Michigan | |
| Public Sewer | |
| 10488756 | |
| 0911427001 |
Nearby Schools
| NAME: | DISTRICT: | DISTANCE: | |
|---|---|---|---|
|
Grade School
Madison Elementary School |
181 | — | |
|
Middle School
Hinsdale Middle School |
181 | Not in DB | |
|
High School
Hinsdale Central High School |
86 | Not in DB | |
Property History
| DATE: | EVENT: | PRICE: | SOURCE: |
|---|---|---|---|
| 10 Oct, 2019 | Sold | $762,500 | MRED MLS |
| 27 Aug, 2019 | Under contract | $829,000 | MRED MLS |
| 17 Aug, 2019 | Listed for sale | $829,000 | MRED MLS |
Room Specifics
Total Bedrooms: 5
Bedrooms Above Ground: 5
Bedrooms Below Ground: 0
Dimensions: —
Floor Type: Carpet
Dimensions: —
Floor Type: Carpet
Dimensions: —
Floor Type: Carpet
Dimensions: —
Floor Type: —
Full Bathrooms: 4
Bathroom Amenities: Separate Shower,Double Sink
Bathroom in Basement: 1
Rooms: Bedroom 5,Recreation Room,Mud Room
Basement Description: Finished
Other Specifics
| 2.5 | |
| — | |
| — | |
| — | |
| Cul-De-Sac,Fenced Yard | |
| 80 X 131 | |
| — | |
| Full | |
| Hardwood Floors, First Floor Bedroom, Walk-In Closet(s) | |
| Range, Microwave, Dishwasher, Refrigerator, Freezer, Washer, Dryer, Disposal, Stainless Steel Appliance(s) | |
| Not in DB | |
| Tennis Courts, Sidewalks, Street Paved | |
| — | |
| — | |
| — |
Tax History
| Year | Property Taxes |
|---|---|
| 2019 | $9,355 |
Contact Agent
Nearby Similar Homes
Nearby Sold Comparables
Contact Agent
Listing Provided By
@properties











