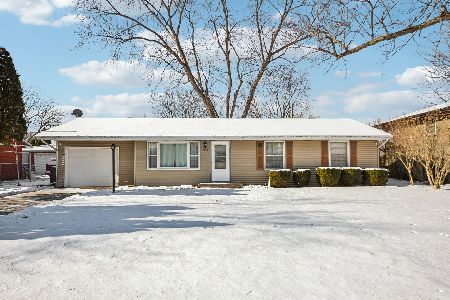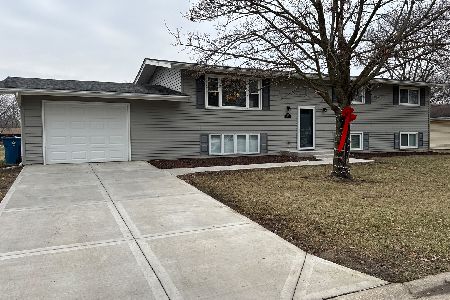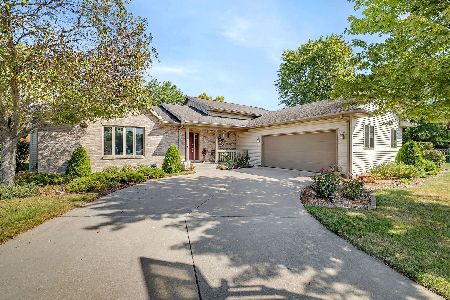901 Burla Drive, Morris, Illinois 60450
$230,000
|
Sold
|
|
| Status: | Closed |
| Sqft: | 1,926 |
| Cost/Sqft: | $125 |
| Beds: | 3 |
| Baths: | 3 |
| Year Built: | 1993 |
| Property Taxes: | $6,176 |
| Days On Market: | 1892 |
| Lot Size: | 0,26 |
Description
Location, Location, Location - This custom built home is located in the very desirable Lakewood Estates. The exterior front features a welcoming front courtyard. The huge living room has large windows and a gas fireplace. The sizable master bedroom has two closets and attached full bath. There are two additional, good sized bedrooms and a full bath. The fully applianced kitchen has a large eating area leading out to a private 12 X 16 patio. Anderson windows throughout. Two car garage with pull-down ladder, shed, and large closets throughout the home provides lots of storage. Full unfinished basement with workbench. Home is professionally landscaped and located on a large corner lot. The home is in need of painting & carpeting. The listing price reflects the updates that are needed. This is an estate sale and is being sold As Is.
Property Specifics
| Single Family | |
| — | |
| Ranch | |
| 1993 | |
| Full | |
| — | |
| No | |
| 0.26 |
| Grundy | |
| Lakewood Estates | |
| — / Not Applicable | |
| None | |
| Public | |
| Public Sewer | |
| 10943258 | |
| 0505277028 |
Nearby Schools
| NAME: | DISTRICT: | DISTANCE: | |
|---|---|---|---|
|
Grade School
Morris Grade School |
54 | — | |
|
Middle School
Morris Grade School |
54 | Not in DB | |
|
High School
Morris Community High School |
101 | Not in DB | |
Property History
| DATE: | EVENT: | PRICE: | SOURCE: |
|---|---|---|---|
| 16 Feb, 2021 | Sold | $230,000 | MRED MLS |
| 12 Dec, 2020 | Under contract | $240,000 | MRED MLS |
| 30 Nov, 2020 | Listed for sale | $240,000 | MRED MLS |
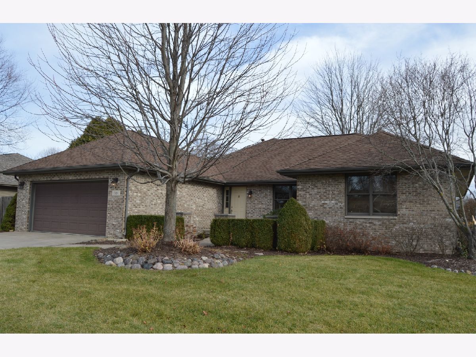
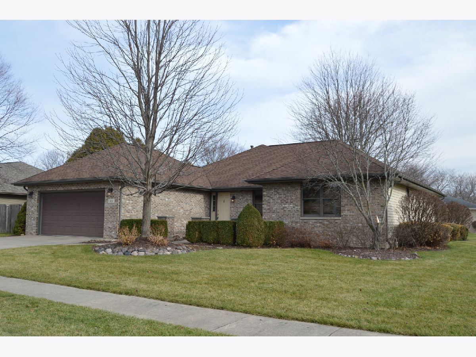
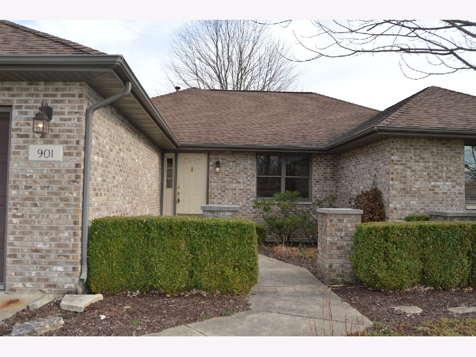
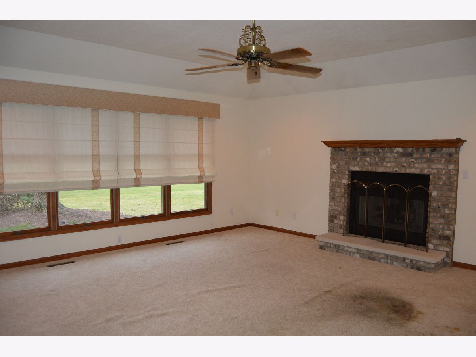
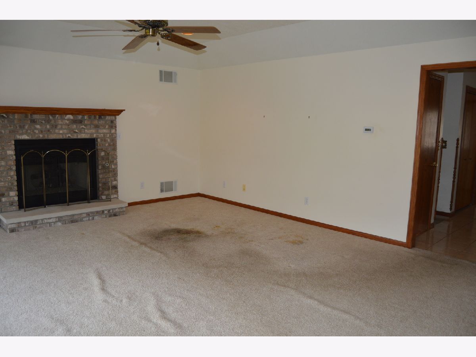
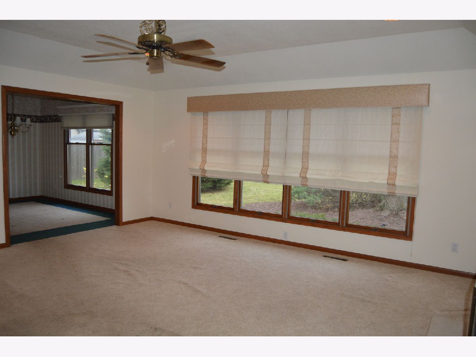
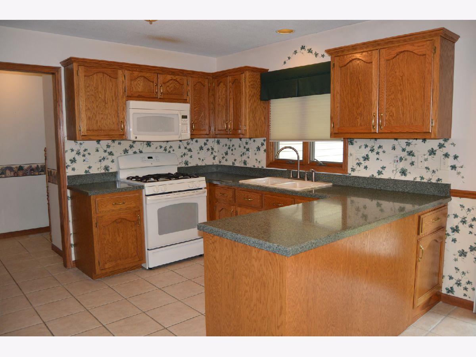
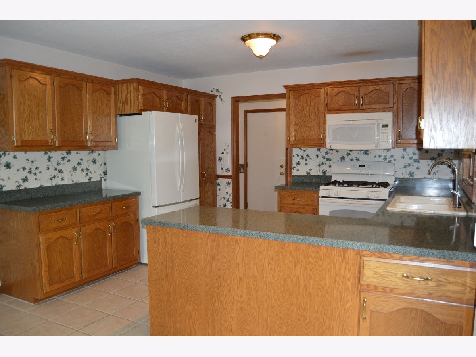
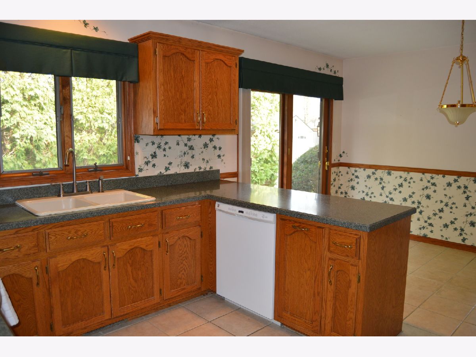
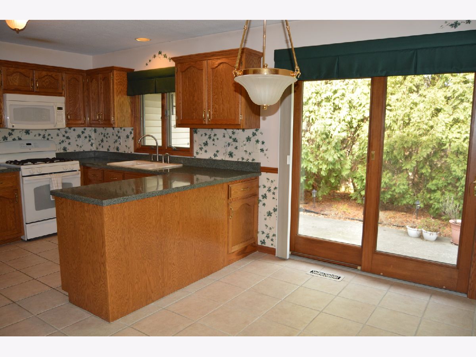
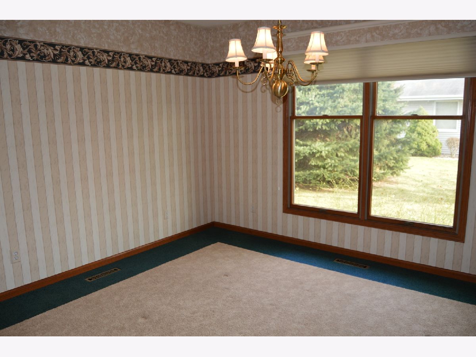
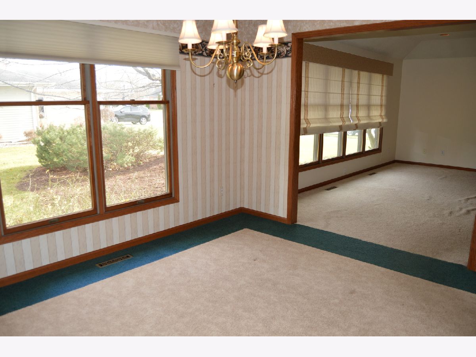
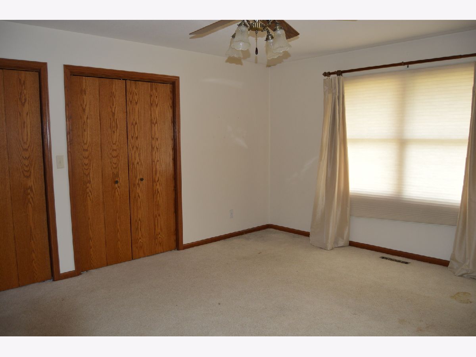
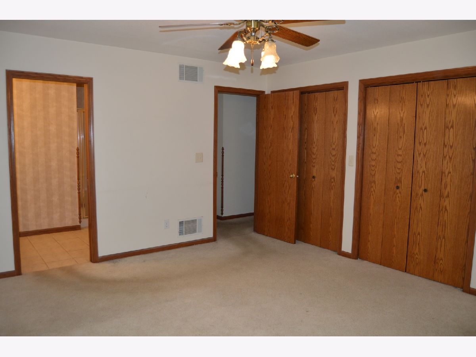
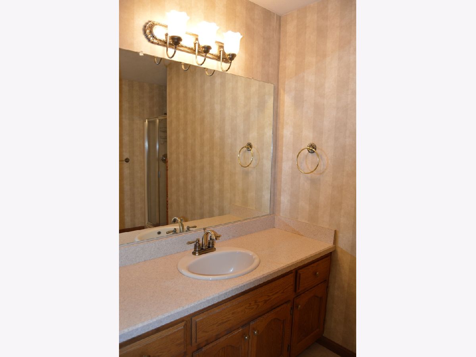
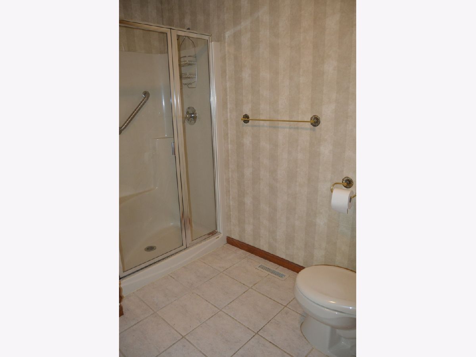
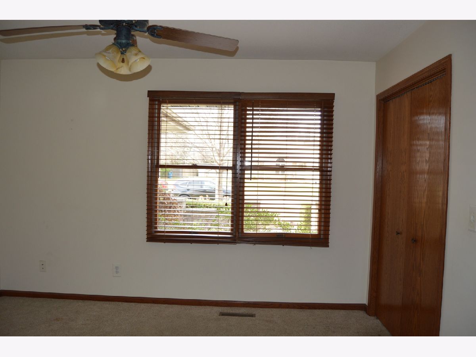
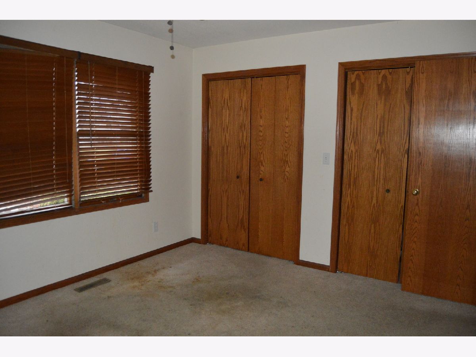
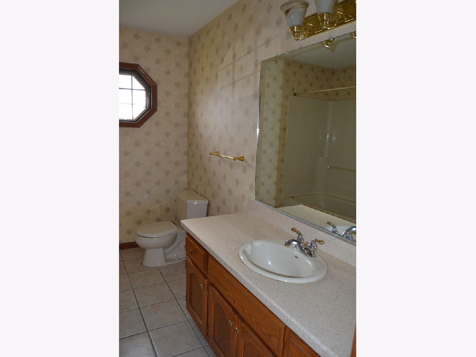
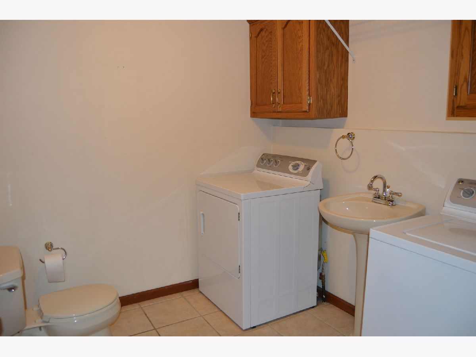
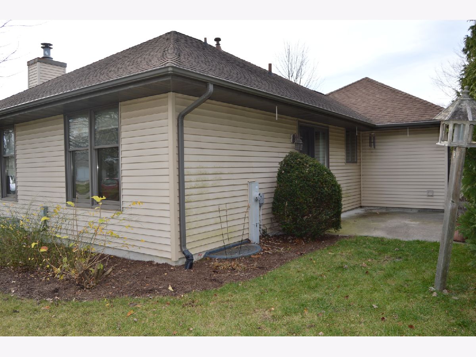
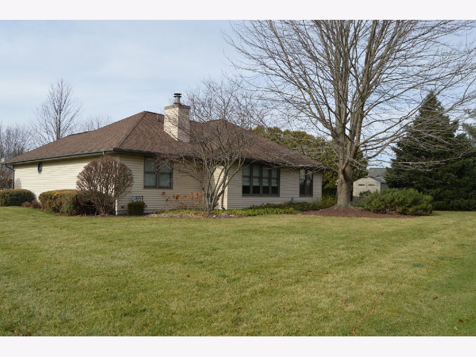
Room Specifics
Total Bedrooms: 3
Bedrooms Above Ground: 3
Bedrooms Below Ground: 0
Dimensions: —
Floor Type: Carpet
Dimensions: —
Floor Type: Carpet
Full Bathrooms: 3
Bathroom Amenities: Whirlpool
Bathroom in Basement: 0
Rooms: Foyer,Eating Area
Basement Description: Unfinished
Other Specifics
| 2 | |
| Concrete Perimeter | |
| Concrete | |
| Patio, Porch, Storms/Screens | |
| Corner Lot | |
| 90X120X99X120 | |
| Pull Down Stair | |
| Full | |
| First Floor Bedroom, First Floor Laundry, First Floor Full Bath | |
| Range, Microwave, Dishwasher, Refrigerator, Washer, Dryer, Gas Oven | |
| Not in DB | |
| Curbs, Sidewalks, Street Lights, Street Paved | |
| — | |
| — | |
| Gas Log, Gas Starter |
Tax History
| Year | Property Taxes |
|---|---|
| 2021 | $6,176 |
Contact Agent
Nearby Similar Homes
Nearby Sold Comparables
Contact Agent
Listing Provided By
RE/MAX Top Properties

