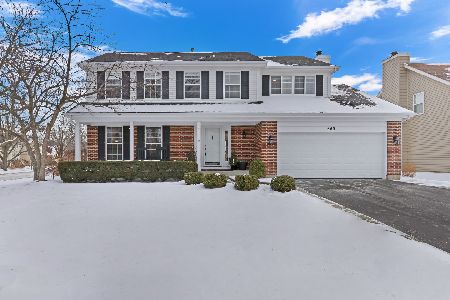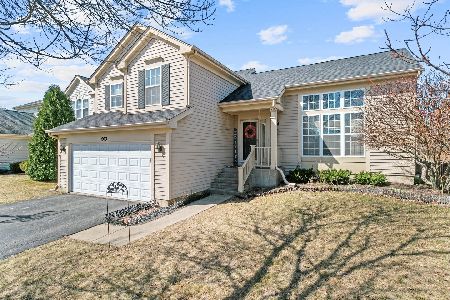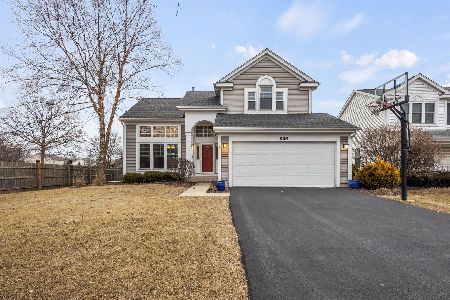901 Cambridge Drive, Grayslake, Illinois 60030
$257,450
|
Sold
|
|
| Status: | Closed |
| Sqft: | 2,291 |
| Cost/Sqft: | $113 |
| Beds: | 3 |
| Baths: | 3 |
| Year Built: | 1994 |
| Property Taxes: | $8,534 |
| Days On Market: | 2002 |
| Lot Size: | 0,22 |
Description
Sold before processing. Turn-key home in highly sought after College Trail. BRAND NEW Furnace. BRAND NEW A/C. BRAND NEW Water Heater. Bright & open floor plan with vaulted ceilings. Dark hardwood floors throughout main level. Updated light fixtures throughout. Kitchen with LG Stainless Steel appliances, granite counters, subway tile backsplash and custom island wrapped in barn wood. From the eating area, enjoy open views of the lower level family room with fireplace. Barn Doors off the family room lead to the garage hallway with laundry area and 1/2 bath with new pedestal sink, toilet and fixtures. Upstairs, the master suite has vaulted ceilings, walk in closet and en suite with updated vanity and new fixtures. Two additional bedrooms with great closet space and a full bath with updated vanity and new fixtures complete the 2nd floor. Sub-basement with built-in work bench and shelving provides tons of storage and extra space. Brand new stepping stone walkway leads to the expansive, fully fenced yard with lush, professionally designed landscaping. The huge, freshly stained deck will host all your friends and family with ease. Just a block away from the playground and tennis courts. Quick access to walking/riding paths, downtown Grayslake, shopping, Metra station and so much more!
Property Specifics
| Single Family | |
| — | |
| — | |
| 1994 | |
| Partial | |
| — | |
| No | |
| 0.22 |
| Lake | |
| College Trail | |
| 0 / Not Applicable | |
| None | |
| Public | |
| Public Sewer | |
| 10808596 | |
| 06253150020000 |
Nearby Schools
| NAME: | DISTRICT: | DISTANCE: | |
|---|---|---|---|
|
Grade School
Woodland Elementary School |
50 | — | |
|
Middle School
Woodland Middle School |
50 | Not in DB | |
|
High School
Grayslake Central High School |
127 | Not in DB | |
Property History
| DATE: | EVENT: | PRICE: | SOURCE: |
|---|---|---|---|
| 1 Jul, 2016 | Sold | $229,000 | MRED MLS |
| 13 May, 2016 | Under contract | $234,900 | MRED MLS |
| 11 May, 2016 | Listed for sale | $234,900 | MRED MLS |
| 18 Sep, 2020 | Sold | $257,450 | MRED MLS |
| 6 Aug, 2020 | Under contract | $259,900 | MRED MLS |
| 6 Aug, 2020 | Listed for sale | $259,900 | MRED MLS |
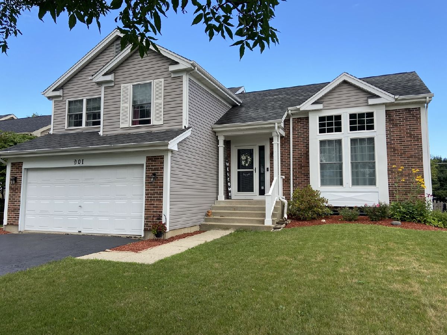
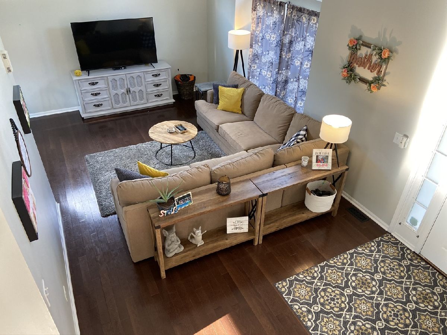
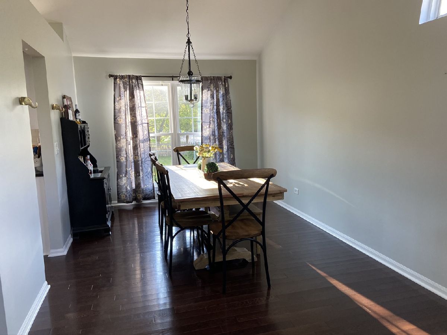
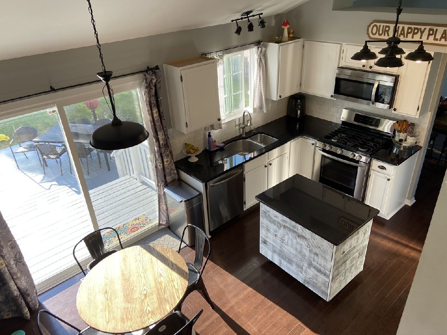
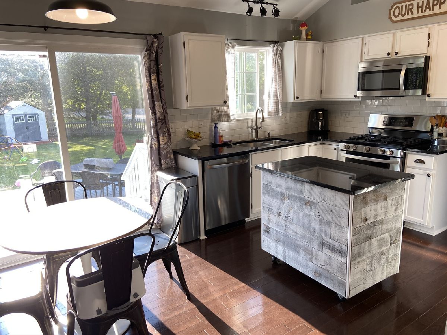
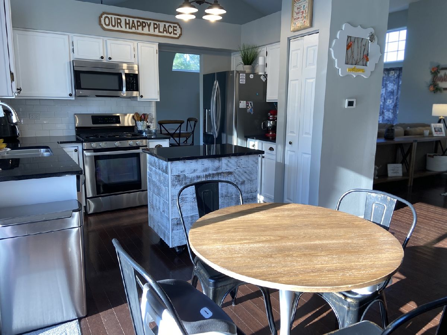
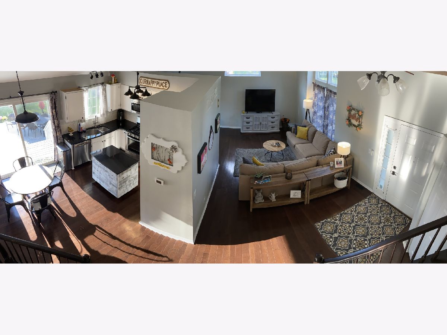
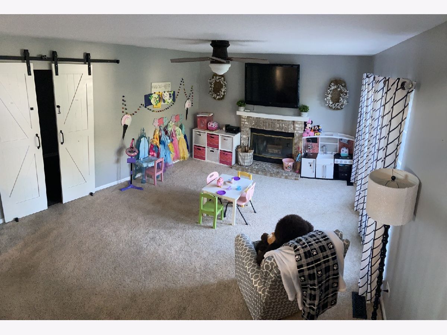
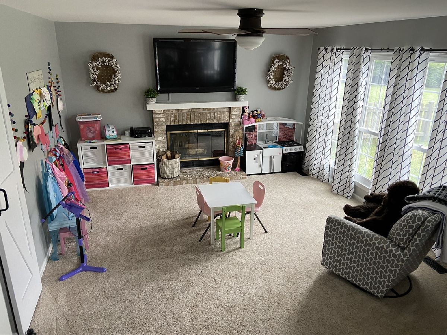
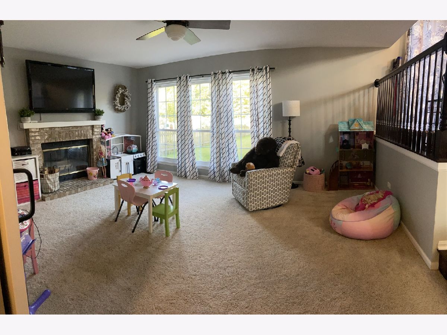
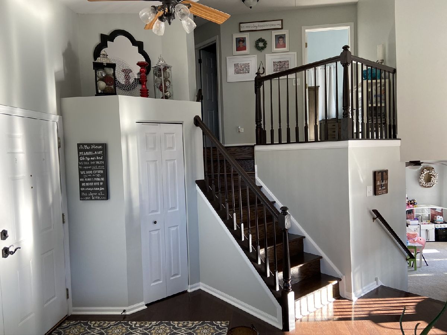
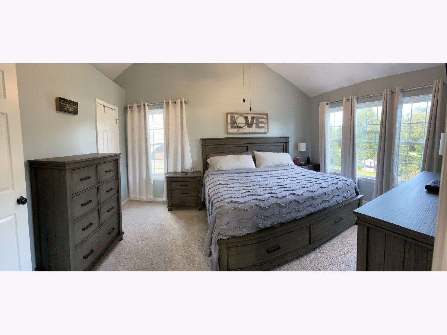
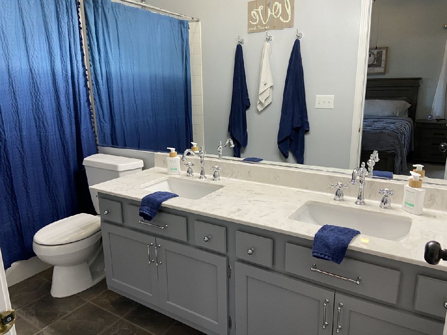
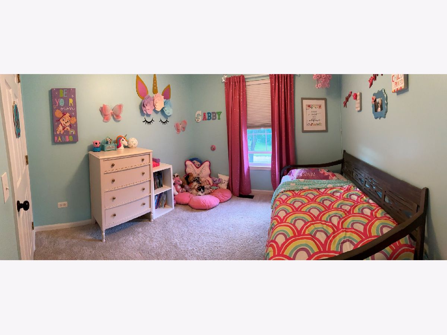
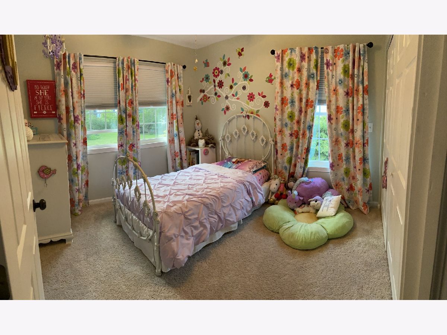
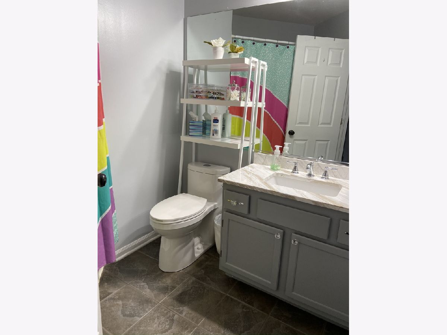
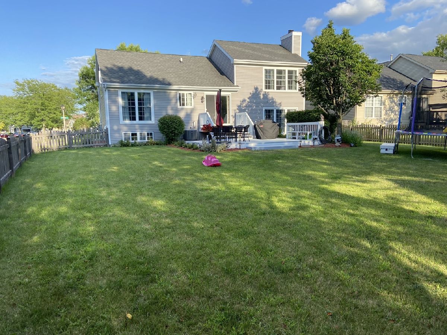
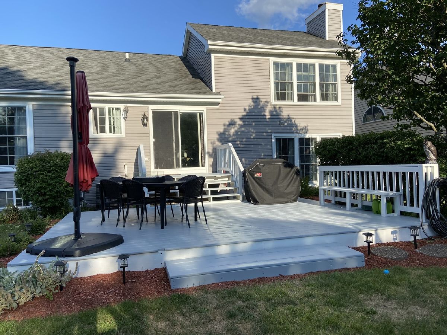
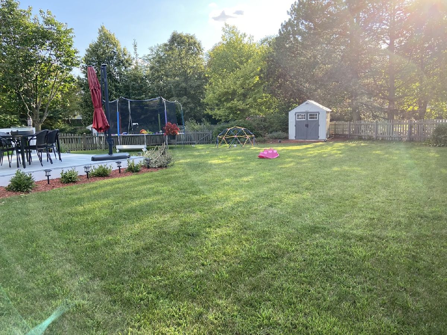
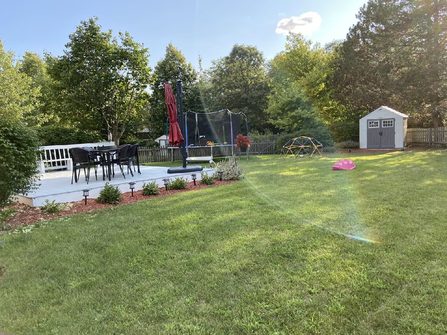
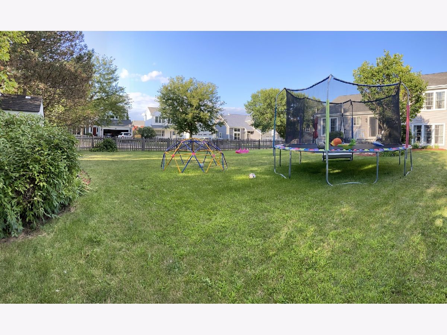
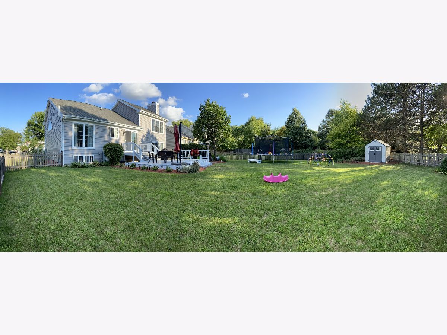
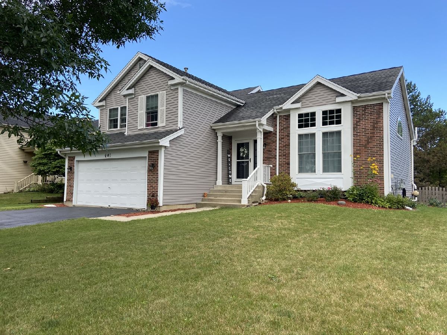
Room Specifics
Total Bedrooms: 3
Bedrooms Above Ground: 3
Bedrooms Below Ground: 0
Dimensions: —
Floor Type: Carpet
Dimensions: —
Floor Type: Carpet
Full Bathrooms: 3
Bathroom Amenities: Double Sink
Bathroom in Basement: 0
Rooms: No additional rooms
Basement Description: Unfinished,Sub-Basement
Other Specifics
| 2 | |
| Concrete Perimeter | |
| Asphalt | |
| Deck | |
| Corner Lot,Fenced Yard,Landscaped | |
| 69 X 142 X 60 X 70 X 84 | |
| — | |
| Full | |
| Vaulted/Cathedral Ceilings, Hardwood Floors, Walk-In Closet(s) | |
| Range, Microwave, Dishwasher, Refrigerator, Washer, Dryer, Stainless Steel Appliance(s) | |
| Not in DB | |
| Park, Tennis Court(s), Lake, Sidewalks | |
| — | |
| — | |
| Wood Burning, Attached Fireplace Doors/Screen, Gas Starter |
Tax History
| Year | Property Taxes |
|---|---|
| 2016 | $8,166 |
| 2020 | $8,534 |
Contact Agent
Nearby Similar Homes
Nearby Sold Comparables
Contact Agent
Listing Provided By
RE/MAX Suburban

