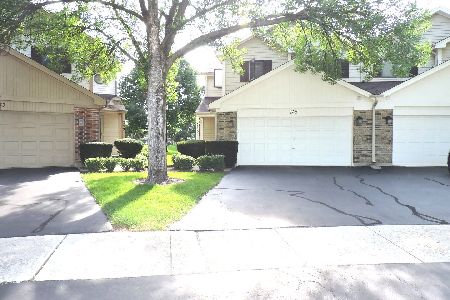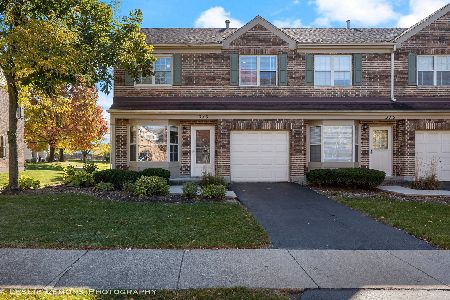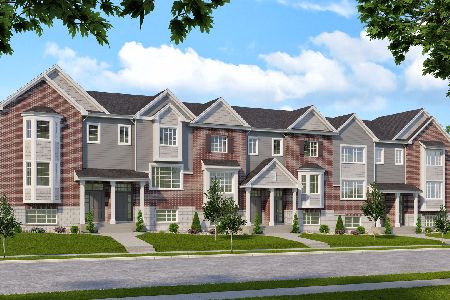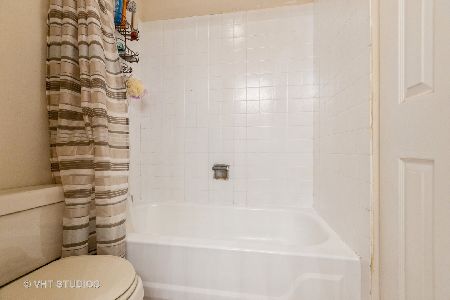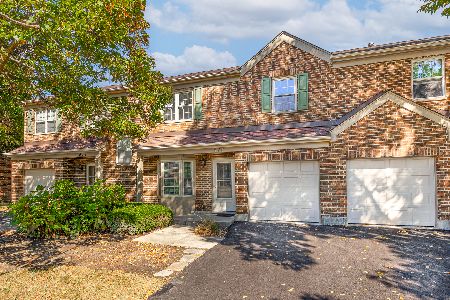901 Carlisle Avenue, Westmont, Illinois 60559
$235,000
|
Sold
|
|
| Status: | Closed |
| Sqft: | 1,682 |
| Cost/Sqft: | $143 |
| Beds: | 3 |
| Baths: | 3 |
| Year Built: | 1989 |
| Property Taxes: | $4,490 |
| Days On Market: | 2872 |
| Lot Size: | 0,00 |
Description
Water view Brick Townhome could be Yours. This 2-story home has a attach garage with low assessments. It has 3 spacious bedrooms and 3 baths with so many living options. The 1st floor bedroom offers a shared full bath or could be used as a family room and guest bath. The living room has a fireplace. Dining room offers a sliding glass door to brick patio with water view. Kitchen has stainless steel appliances ('14 & 17) and is open to living and dining room so perfect for entertaining. 2nd floor has a master suite with separate shower, soaking tub, vaulted ceiling, skylight and a walk-in closet and laundry room. Hardwood floors through-out the entire home. Freshly painted, HVAC '16, all windows, sliding glass door and garage door opener '15. Commuter bus to Westmont Train Station, near Twin Lakes Golf, Park, and tennis courts with walking paths. Located in Downers Grove North High School.
Property Specifics
| Condos/Townhomes | |
| 2 | |
| — | |
| 1989 | |
| None | |
| — | |
| Yes | |
| — |
| Du Page | |
| — | |
| 145 / Monthly | |
| Insurance,Exterior Maintenance,Lawn Care,Snow Removal | |
| Lake Michigan | |
| Public Sewer | |
| 09877032 | |
| 0916410006 |
Nearby Schools
| NAME: | DISTRICT: | DISTANCE: | |
|---|---|---|---|
|
Grade School
Holmes Elementary School |
60 | — | |
|
Middle School
Westview Hills Middle School |
60 | Not in DB | |
|
High School
North High School |
99 | Not in DB | |
|
Alternate Elementary School
Maercker Elementary School |
— | Not in DB | |
Property History
| DATE: | EVENT: | PRICE: | SOURCE: |
|---|---|---|---|
| 27 Apr, 2018 | Sold | $235,000 | MRED MLS |
| 18 Mar, 2018 | Under contract | $240,000 | MRED MLS |
| 7 Mar, 2018 | Listed for sale | $240,000 | MRED MLS |
Room Specifics
Total Bedrooms: 3
Bedrooms Above Ground: 3
Bedrooms Below Ground: 0
Dimensions: —
Floor Type: Hardwood
Dimensions: —
Floor Type: Hardwood
Full Bathrooms: 3
Bathroom Amenities: Soaking Tub
Bathroom in Basement: 0
Rooms: No additional rooms
Basement Description: None
Other Specifics
| 1.5 | |
| Concrete Perimeter | |
| Asphalt | |
| Patio, End Unit | |
| Water View | |
| 40X25 | |
| — | |
| Full | |
| Hardwood Floors, First Floor Bedroom, Second Floor Laundry, First Floor Full Bath | |
| Range, Microwave, Dishwasher, Refrigerator, Washer, Dryer, Stainless Steel Appliance(s) | |
| Not in DB | |
| — | |
| — | |
| — | |
| Wood Burning, Gas Starter |
Tax History
| Year | Property Taxes |
|---|---|
| 2018 | $4,490 |
Contact Agent
Nearby Similar Homes
Nearby Sold Comparables
Contact Agent
Listing Provided By
Baird & Warner

