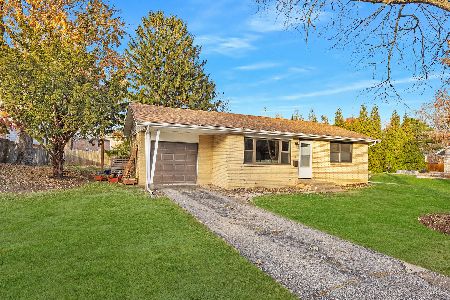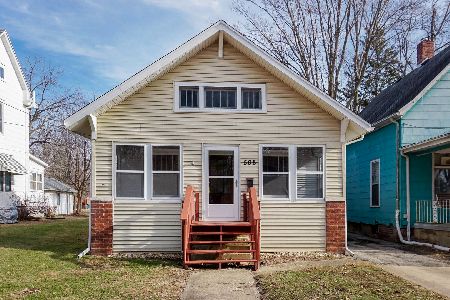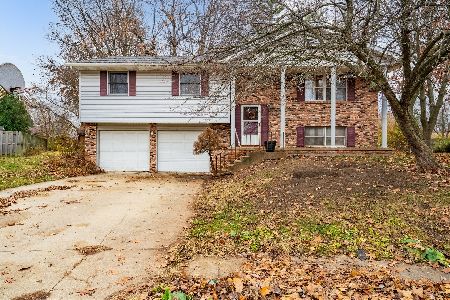901 Charlotte Drive, Normal, Illinois 61761
$125,000
|
Sold
|
|
| Status: | Closed |
| Sqft: | 2,088 |
| Cost/Sqft: | $62 |
| Beds: | 3 |
| Baths: | 3 |
| Year Built: | 1988 |
| Property Taxes: | $4,204 |
| Days On Market: | 2248 |
| Lot Size: | 0,13 |
Description
Spacious split level home with 3 bedrooms, 2 1\2 baths and PLENTY of room to spread out and relax! Entire home has been freshly painted throughout! Main level offers huge family room that opens up to the dining room with tons of natural light! Glass doors open to a HUGE deck overlooking large park-like back yard. Updated kitchen with all appliances remaining and another sliding door out to the deck. All bedrooms are on the main floor and main floor laundry as well! Option for laundry room in the lower level, whichever you choose. Master with full bathroom and lots of closet space, additional full bath all on main level! Lower garden level basement has tons of natural light, a huge family room and utility room with additional laundry hook-ups. Updates include new roof (2018), new water heater (2018), all fresh paint throughout (2019) This is not your average split level home! Come see for yourself!
Property Specifics
| Single Family | |
| — | |
| Bi-Level | |
| 1988 | |
| Full | |
| — | |
| No | |
| 0.13 |
| Mc Lean | |
| Not Applicable | |
| — / Not Applicable | |
| None | |
| Public | |
| Public Sewer | |
| 10581992 | |
| 1421429017 |
Nearby Schools
| NAME: | DISTRICT: | DISTANCE: | |
|---|---|---|---|
|
Grade School
Fairview Elementary |
5 | — | |
|
Middle School
Chiddix Jr High |
5 | Not in DB | |
|
High School
Normal Community High School |
5 | Not in DB | |
Property History
| DATE: | EVENT: | PRICE: | SOURCE: |
|---|---|---|---|
| 1 Apr, 2020 | Sold | $125,000 | MRED MLS |
| 29 Jan, 2020 | Under contract | $129,900 | MRED MLS |
| — | Last price change | $137,500 | MRED MLS |
| 26 Nov, 2019 | Listed for sale | $137,500 | MRED MLS |
| 14 Jan, 2026 | Sold | $225,000 | MRED MLS |
| 1 Dec, 2025 | Under contract | $225,000 | MRED MLS |
| 25 Nov, 2025 | Listed for sale | $225,000 | MRED MLS |
Room Specifics
Total Bedrooms: 3
Bedrooms Above Ground: 3
Bedrooms Below Ground: 0
Dimensions: —
Floor Type: Wood Laminate
Dimensions: —
Floor Type: Wood Laminate
Full Bathrooms: 3
Bathroom Amenities: —
Bathroom in Basement: 1
Rooms: No additional rooms
Basement Description: Finished
Other Specifics
| 2 | |
| — | |
| — | |
| — | |
| Cul-De-Sac,Irregular Lot | |
| 160 X 166 X 46 X 100 | |
| — | |
| Full | |
| Wood Laminate Floors | |
| Range, Microwave, Dishwasher, Refrigerator, Washer, Dryer | |
| Not in DB | |
| — | |
| — | |
| — | |
| — |
Tax History
| Year | Property Taxes |
|---|---|
| 2020 | $4,204 |
| 2026 | $5,386 |
Contact Agent
Nearby Similar Homes
Contact Agent
Listing Provided By
RE/MAX Rising






