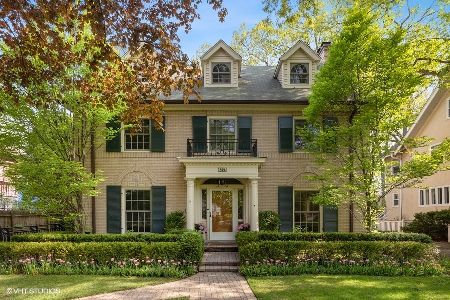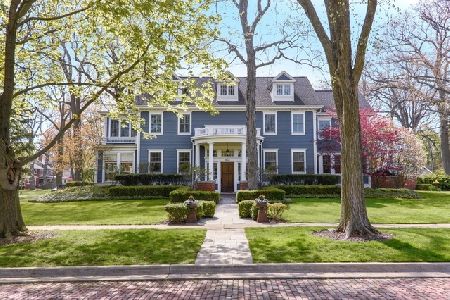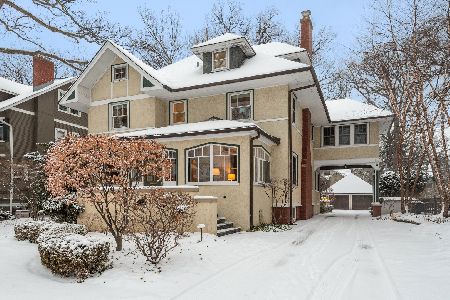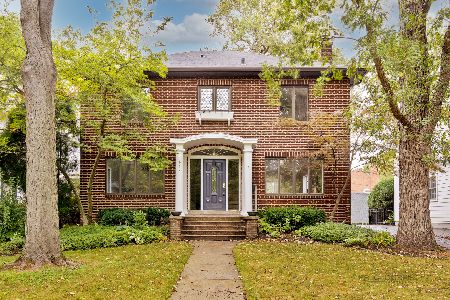901 Chestnut Avenue, Wilmette, Illinois 60091
$1,550,000
|
Sold
|
|
| Status: | Closed |
| Sqft: | 4,329 |
| Cost/Sqft: | $374 |
| Beds: | 6 |
| Baths: | 4 |
| Year Built: | 1924 |
| Property Taxes: | $31,265 |
| Days On Market: | 1986 |
| Lot Size: | 0,42 |
Description
Feel the lake breezes from this stately traditional home located in the coveted CAGE area of east Wilmette. Stunning curb appeal! Large scale rooms, easy flow, high ceilings, triple moldings, and lots of atmosphere. Large reception foyer is centrally located and opens up to all the major rooms. The living room is expansive with several seating areas and a cozy fireplace. Adjacent is a sun room perfect for relaxing and enjoying views of the gardens or as an office or study. Kitchen outfitted with Viking gas stove top, double ovens, two sinks, and expansive center island. The family room is light filled with floor-to-ceiling windows and opens to the dining room. Large master suite with an office/sitting room, his and hers walk-in closets, and full master bath with multi-jet spa tub and shower, and double sinks. Two more bedrooms and baths on second floor and three bedrooms plus bath on third floor. Basement has drywall and sealed flooring, plus half bath, and laundry room. Brick patio along back of property with many new plantings on this almost 1/2 acre property. Two-car garage has unfinished space for office, gym, studio, etc.. Prime sought-after location, plenty of space for everyone.
Property Specifics
| Single Family | |
| — | |
| Georgian | |
| 1924 | |
| Partial | |
| — | |
| No | |
| 0.42 |
| Cook | |
| — | |
| 0 / Not Applicable | |
| None | |
| Public | |
| Public Sewer | |
| 10815139 | |
| 05274010060000 |
Nearby Schools
| NAME: | DISTRICT: | DISTANCE: | |
|---|---|---|---|
|
Grade School
Central Elementary School |
39 | — | |
|
Middle School
Highcrest Middle School |
39 | Not in DB | |
|
High School
New Trier Twp H.s. Northfield/wi |
203 | Not in DB | |
|
Alternate Elementary School
Highcrest Middle School |
— | Not in DB | |
Property History
| DATE: | EVENT: | PRICE: | SOURCE: |
|---|---|---|---|
| 4 Jun, 2021 | Sold | $1,550,000 | MRED MLS |
| 17 Apr, 2021 | Under contract | $1,620,000 | MRED MLS |
| — | Last price change | $1,690,000 | MRED MLS |
| 11 Aug, 2020 | Listed for sale | $1,690,000 | MRED MLS |
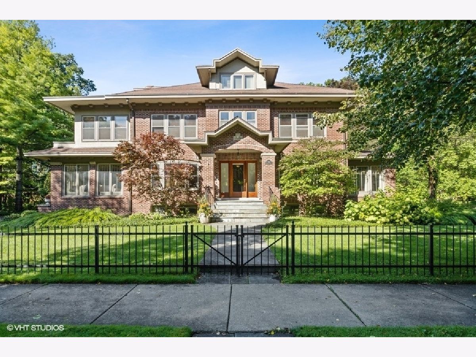
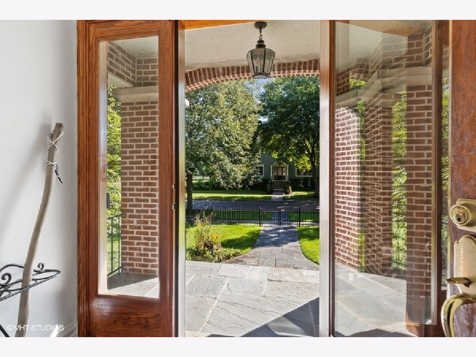
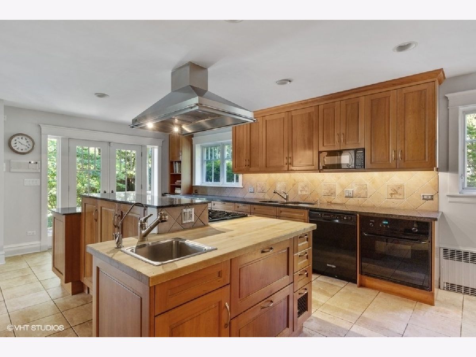
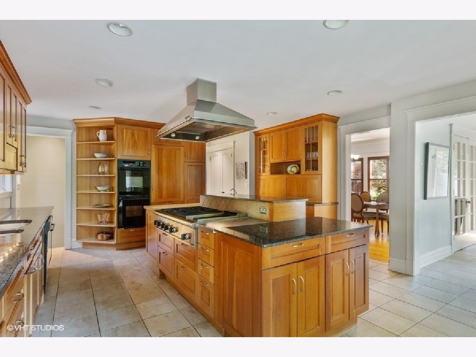
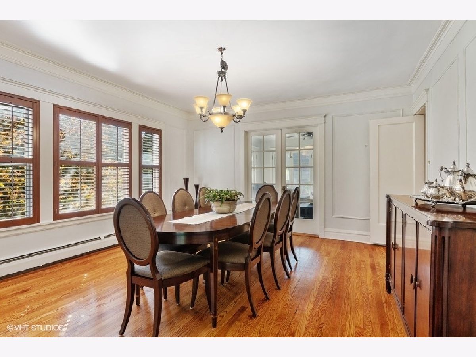
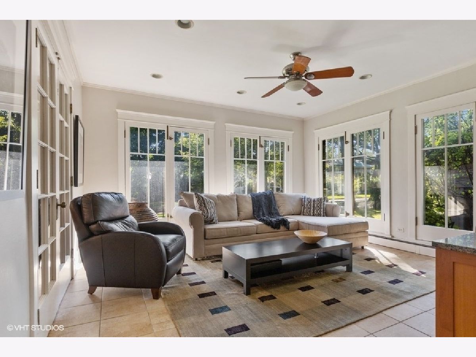
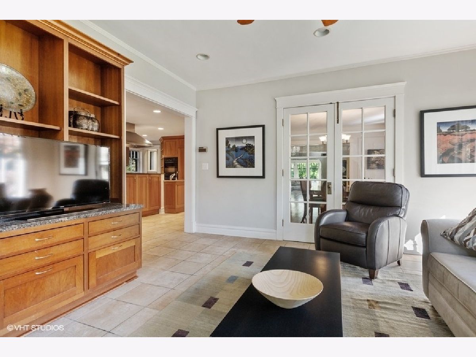
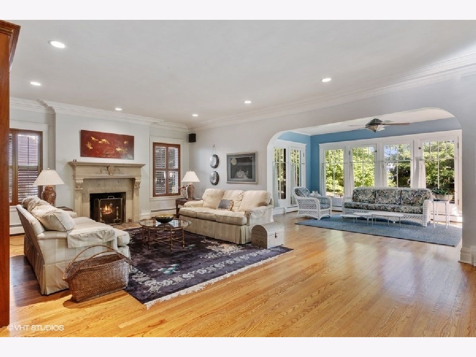
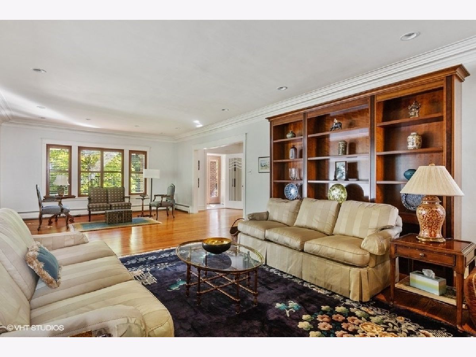
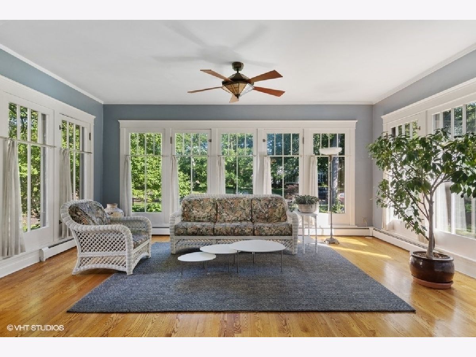
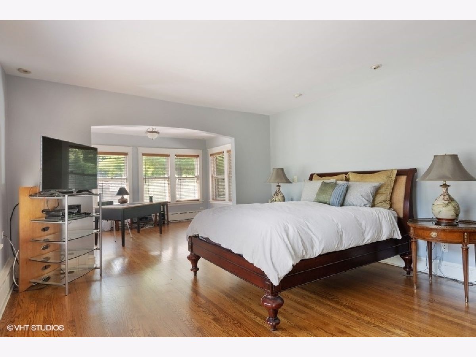
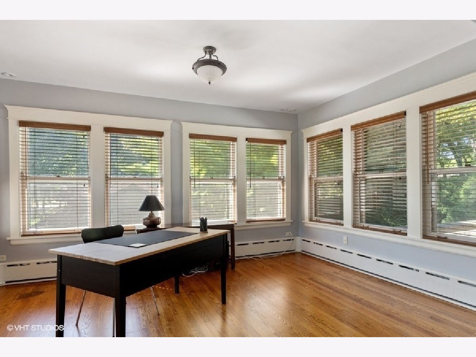
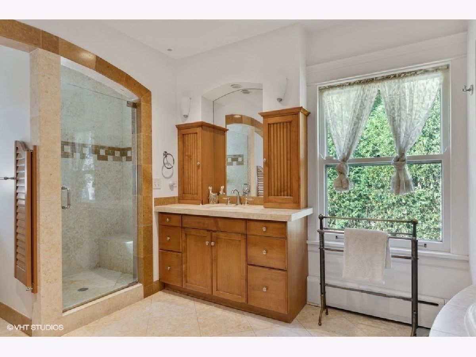
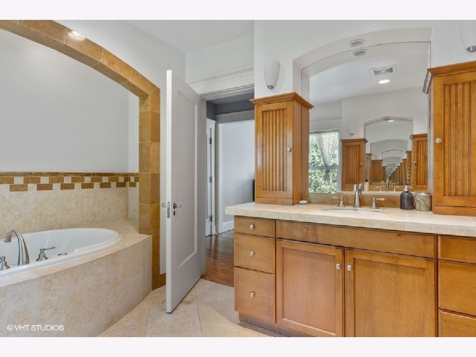
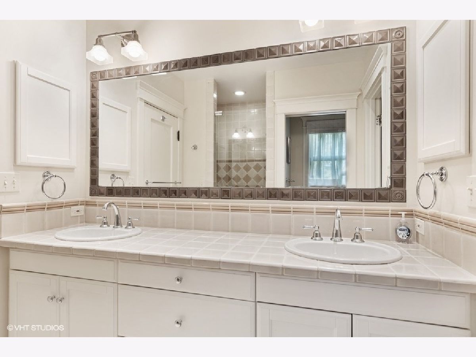
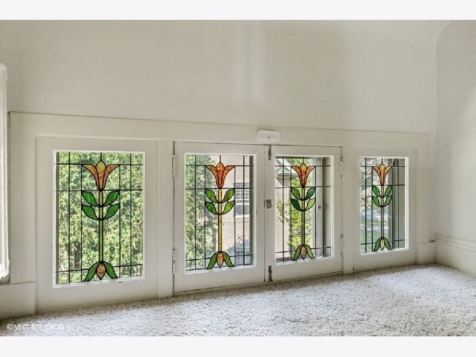
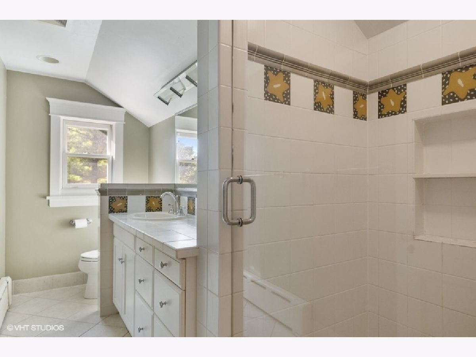
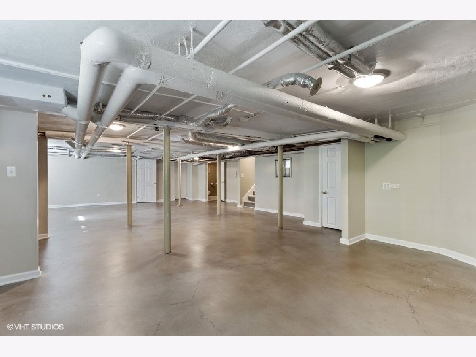
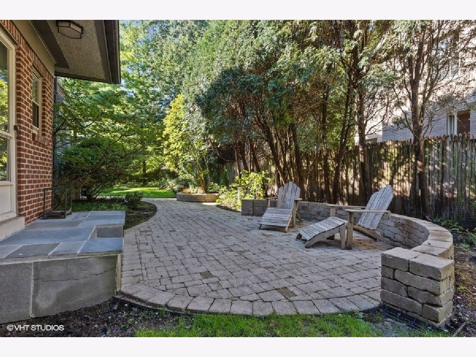
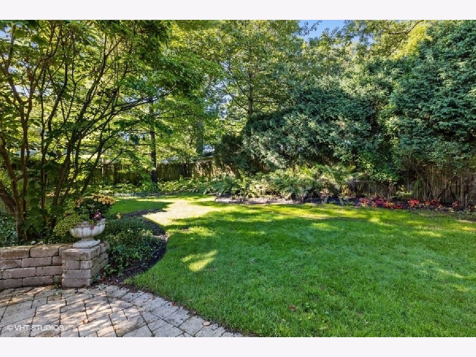
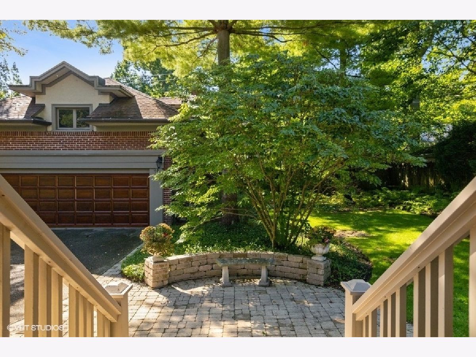
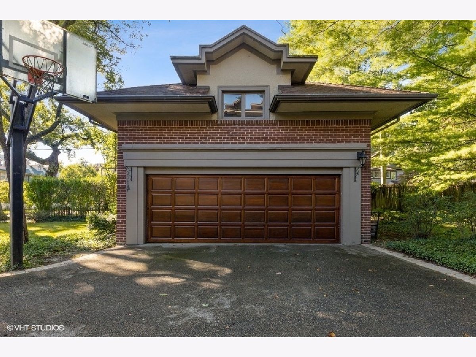
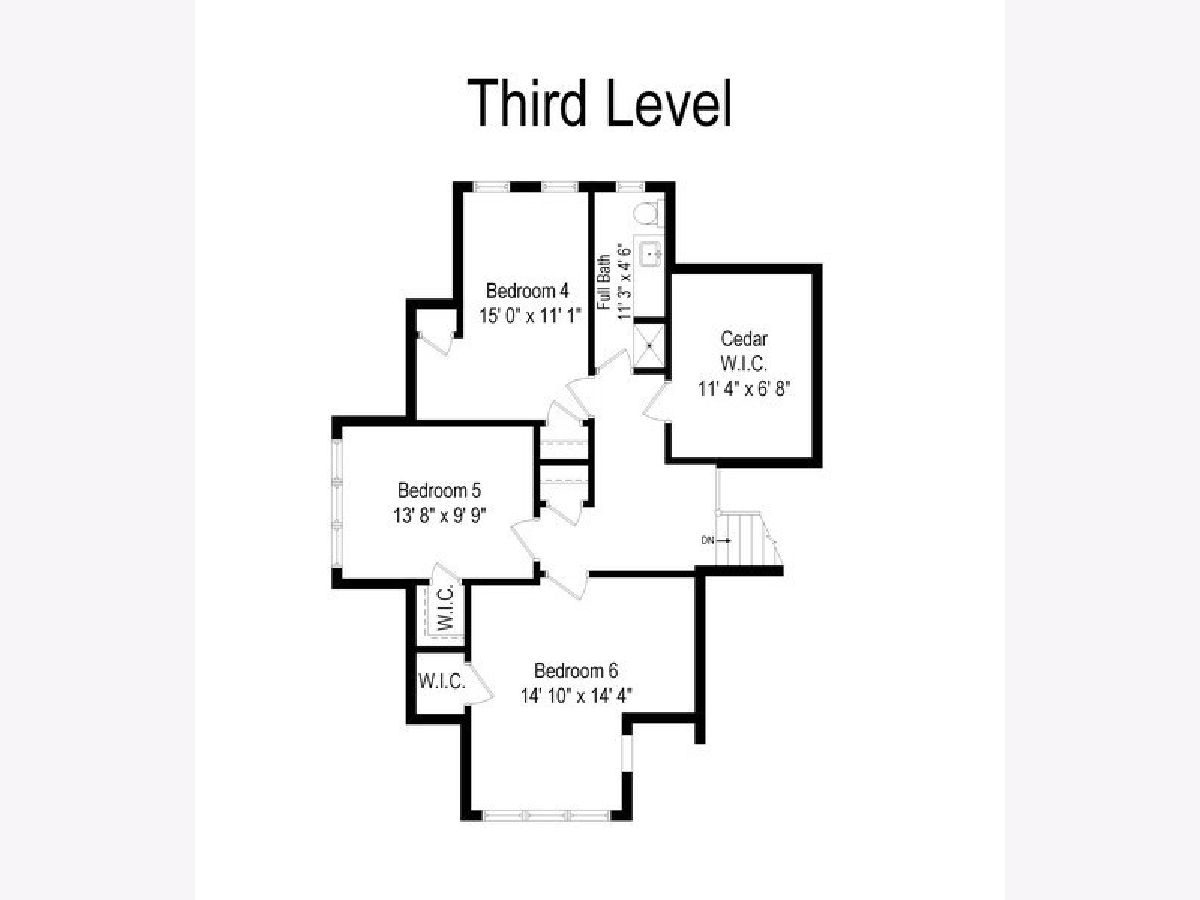
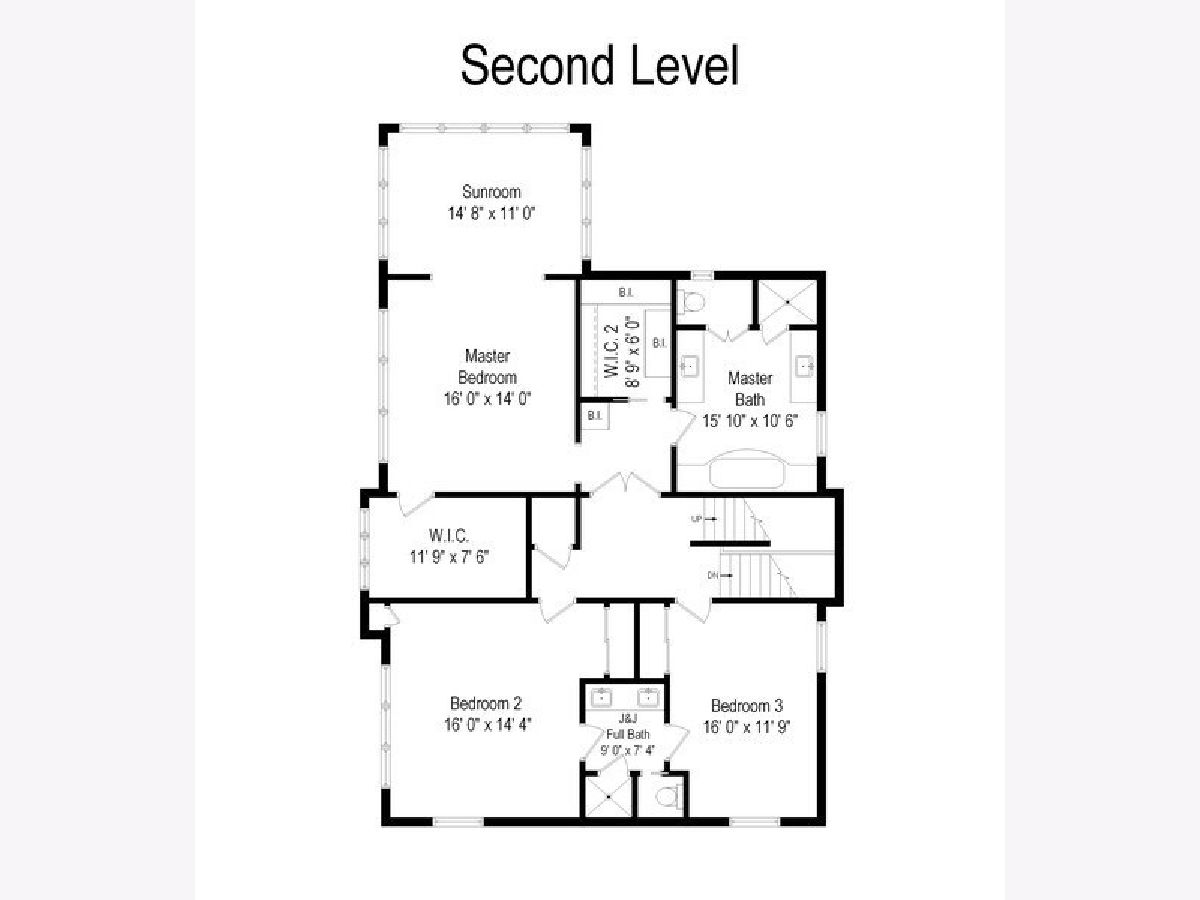
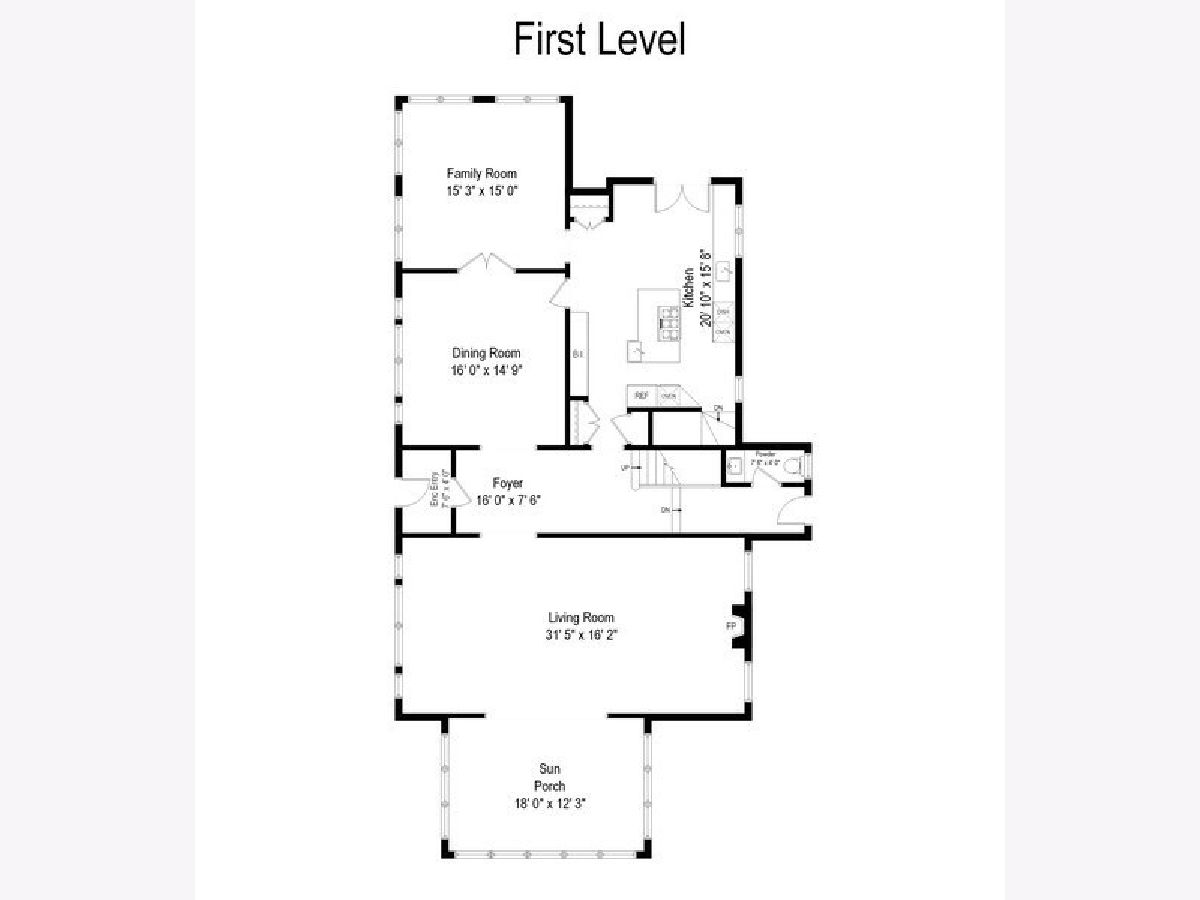
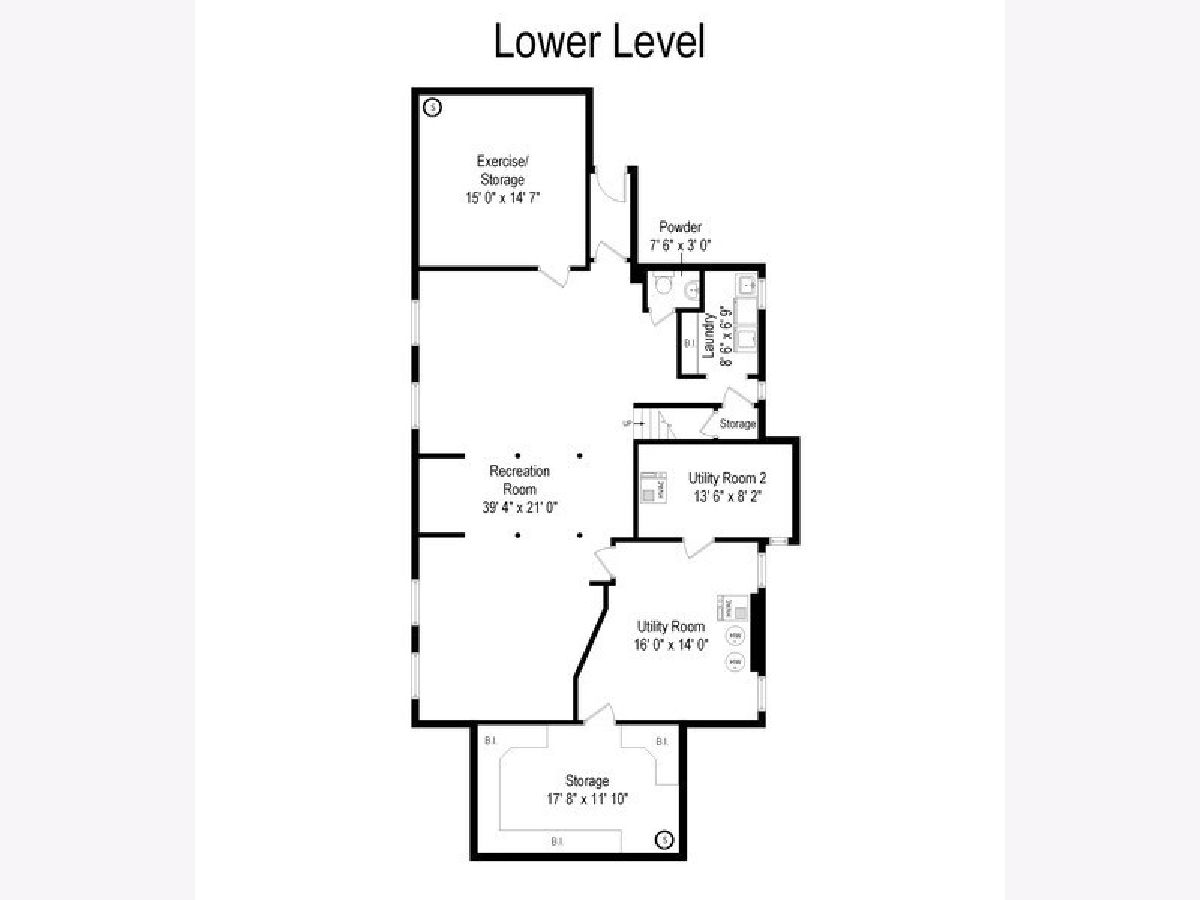
Room Specifics
Total Bedrooms: 6
Bedrooms Above Ground: 6
Bedrooms Below Ground: 0
Dimensions: —
Floor Type: Hardwood
Dimensions: —
Floor Type: Hardwood
Dimensions: —
Floor Type: Carpet
Dimensions: —
Floor Type: —
Dimensions: —
Floor Type: —
Full Bathrooms: 4
Bathroom Amenities: —
Bathroom in Basement: 1
Rooms: Bedroom 5,Sun Room,Bedroom 6,Sitting Room
Basement Description: Partially Finished
Other Specifics
| 2 | |
| Concrete Perimeter | |
| Asphalt | |
| Patio | |
| Corner Lot | |
| 100 X 183 | |
| — | |
| Full | |
| Hardwood Floors, Walk-In Closet(s) | |
| Range, Microwave, Refrigerator, Washer, Dryer, Built-In Oven, Range Hood | |
| Not in DB | |
| Park, Curbs, Sidewalks, Street Lights | |
| — | |
| — | |
| — |
Tax History
| Year | Property Taxes |
|---|---|
| 2021 | $31,265 |
Contact Agent
Nearby Similar Homes
Nearby Sold Comparables
Contact Agent
Listing Provided By
Baird & Warner

