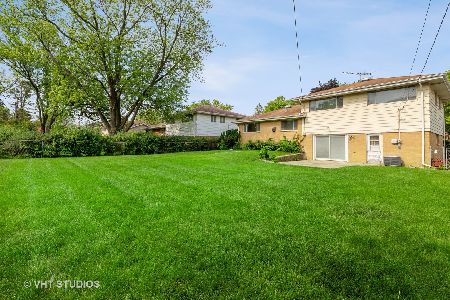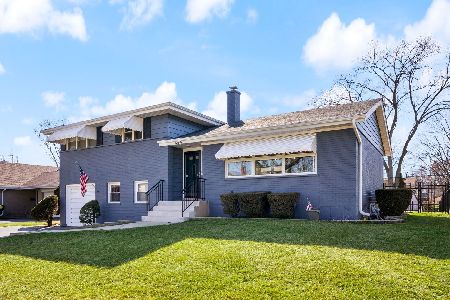901 Council Trail, Mount Prospect, Illinois 60056
$359,000
|
Sold
|
|
| Status: | Closed |
| Sqft: | 2,079 |
| Cost/Sqft: | $178 |
| Beds: | 4 |
| Baths: | 3 |
| Year Built: | 1959 |
| Property Taxes: | $5,242 |
| Days On Market: | 3599 |
| Lot Size: | 0,22 |
Description
Lions Park 4 bedroom 2.1 bathroom tri-level brick home sits proudly on this nice corner lot and is just down the street from Lions Park Grade School - Park & Big Surf Pool. Solid home with flexible floor-plan that includes a 25'x24' garage that can fit 3 cars inside or "all the stuff" and your 2 cars with inside entrance to the home. There are 2 walk-in closets on top level - each side of the 2nd full bath - think creative and create private master bedroom/bath or enjoy as designed. Step down to cozy family room with gas fireplace and recessed lighting. All insulated windows installed 2003, recent replaced furnace & central air and brand new hot water heater. Outside offers nice back yard with 28x10 concrete patio and large side lots. There are gutter guards so let the leaves fall this Fall. Good space - affordable with the flexibility to change to your liking down the road. Attached 2+ garage has a heater but as-is - so perfect size for the "toys".
Property Specifics
| Single Family | |
| — | |
| Tri-Level | |
| 1959 | |
| Partial,Walkout | |
| — | |
| No | |
| 0.22 |
| Cook | |
| Lions Park | |
| 0 / Not Applicable | |
| None | |
| Lake Michigan | |
| Public Sewer | |
| 09161213 | |
| 08124260010000 |
Nearby Schools
| NAME: | DISTRICT: | DISTANCE: | |
|---|---|---|---|
|
Grade School
Lions Park Elementary School |
57 | — | |
|
Middle School
Lincoln Junior High School |
57 | Not in DB | |
|
High School
Prospect High School |
214 | Not in DB | |
Property History
| DATE: | EVENT: | PRICE: | SOURCE: |
|---|---|---|---|
| 15 Apr, 2016 | Sold | $359,000 | MRED MLS |
| 17 Mar, 2016 | Under contract | $369,500 | MRED MLS |
| 10 Mar, 2016 | Listed for sale | $369,500 | MRED MLS |
Room Specifics
Total Bedrooms: 4
Bedrooms Above Ground: 4
Bedrooms Below Ground: 0
Dimensions: —
Floor Type: Carpet
Dimensions: —
Floor Type: Parquet
Dimensions: —
Floor Type: Parquet
Full Bathrooms: 3
Bathroom Amenities: Whirlpool
Bathroom in Basement: 1
Rooms: Attic,Foyer,Walk In Closet
Basement Description: Crawl
Other Specifics
| 2 | |
| Concrete Perimeter | |
| Asphalt | |
| Patio | |
| Corner Lot | |
| 120X80 | |
| Dormer,Unfinished | |
| None | |
| — | |
| Double Oven, Microwave, Dishwasher, Refrigerator, Washer, Dryer | |
| Not in DB | |
| Sidewalks, Street Lights, Street Paved | |
| — | |
| — | |
| Gas Log |
Tax History
| Year | Property Taxes |
|---|---|
| 2016 | $5,242 |
Contact Agent
Nearby Similar Homes
Nearby Sold Comparables
Contact Agent
Listing Provided By
Coldwell Banker Residential Brokerage












