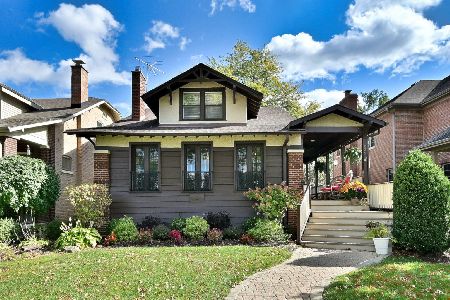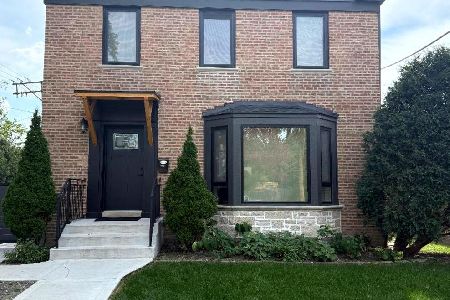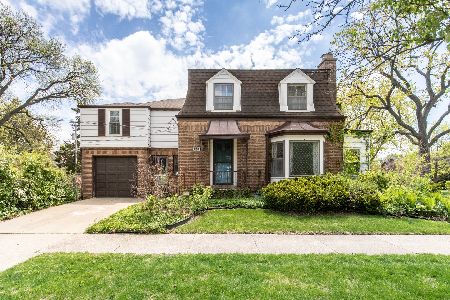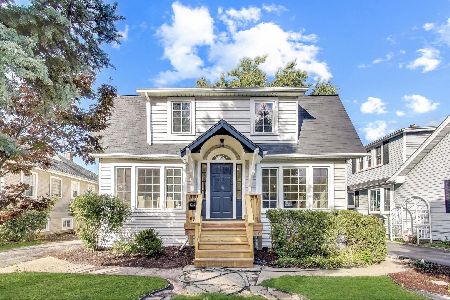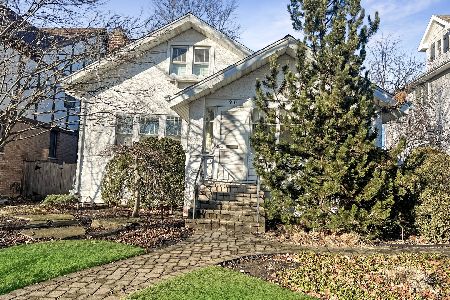901 Crescent Avenue, Park Ridge, Illinois 60068
$1,875,000
|
Sold
|
|
| Status: | Closed |
| Sqft: | 12,000 |
| Cost/Sqft: | $167 |
| Beds: | 6 |
| Baths: | 5 |
| Year Built: | 2007 |
| Property Taxes: | $27,278 |
| Days On Market: | 3005 |
| Lot Size: | 0,00 |
Description
View our virtual 3D tour! Custom elegance abound on oversized corner lot where French Manor exterior meets Tuscany interior. This approx. 12,000 sq. ft. masterpiece boasts 6 bedrooms (2 masters-1 on main floor), 4-l/2 baths, 3-car heated garage, limestone exterior, lush landscaping, custom wrought iron, lovely outdoor screened breezeway, 2 fireplaces & firepit & so much more! Exquisite design & top-of-the line materials have been incorporated to create a tasteful & one-of-a-kind home w/superb curb appeal & an inviting warm interior. Upon entering the foyer, a double staircase is the backdrop for a grand entrance where staircase meets second floor mezzanine overlooking the truly voluminous Great Room. French doors, hardwood floors, stone floors w/radiant heat, coffered, high ceilings, amazing millwork, unbelievable Chef's kitchen w/2 butler pantries, built-ins, mud room, closet organizers, amazing back yard. Phenomenal main floor master suite w/large walk-in closet. HOME IS STUNNING!
Property Specifics
| Single Family | |
| — | |
| French Provincial | |
| 2007 | |
| Full,English | |
| — | |
| No | |
| — |
| Cook | |
| — | |
| 0 / Not Applicable | |
| None | |
| Public | |
| Public Sewer | |
| 09742736 | |
| 09354160010000 |
Nearby Schools
| NAME: | DISTRICT: | DISTANCE: | |
|---|---|---|---|
|
Grade School
Theodore Roosevelt Elementary Sc |
64 | — | |
|
Middle School
Lincoln Middle School |
64 | Not in DB | |
|
High School
Maine South High School |
207 | Not in DB | |
Property History
| DATE: | EVENT: | PRICE: | SOURCE: |
|---|---|---|---|
| 15 Mar, 2018 | Sold | $1,875,000 | MRED MLS |
| 29 Nov, 2017 | Under contract | $2,000,000 | MRED MLS |
| 6 Sep, 2017 | Listed for sale | $2,000,000 | MRED MLS |
Room Specifics
Total Bedrooms: 6
Bedrooms Above Ground: 6
Bedrooms Below Ground: 0
Dimensions: —
Floor Type: Hardwood
Dimensions: —
Floor Type: Hardwood
Dimensions: —
Floor Type: Hardwood
Dimensions: —
Floor Type: —
Dimensions: —
Floor Type: —
Full Bathrooms: 5
Bathroom Amenities: Separate Shower,Double Sink,Full Body Spray Shower,Soaking Tub
Bathroom in Basement: 1
Rooms: Screened Porch,Foyer,Office,Walk In Closet,Breakfast Room,Bedroom 5,Bedroom 6,Recreation Room,Media Room,Storage
Basement Description: Finished
Other Specifics
| 3 | |
| Concrete Perimeter | |
| Other | |
| Patio, Porch Screened, Brick Paver Patio | |
| Corner Lot | |
| 97X177 | |
| — | |
| Full | |
| Vaulted/Cathedral Ceilings, Bar-Wet, Heated Floors, First Floor Bedroom, Second Floor Laundry, First Floor Full Bath | |
| Double Oven, Range, Microwave, Dishwasher, High End Refrigerator, Washer, Dryer, Disposal, Stainless Steel Appliance(s), Wine Refrigerator | |
| Not in DB | |
| Curbs, Sidewalks, Street Paved | |
| — | |
| — | |
| Gas Log |
Tax History
| Year | Property Taxes |
|---|---|
| 2018 | $27,278 |
Contact Agent
Nearby Similar Homes
Nearby Sold Comparables
Contact Agent
Listing Provided By
Dream Town Realty

