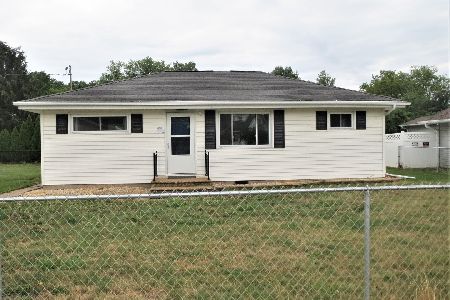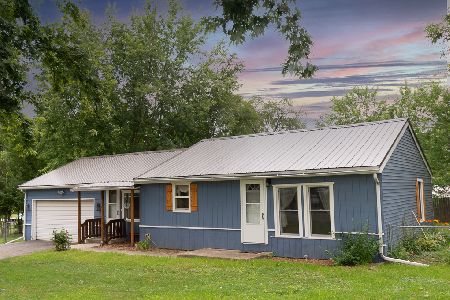901 Devils Lane, Byron, Illinois 61010
$260,000
|
Sold
|
|
| Status: | Closed |
| Sqft: | 1,900 |
| Cost/Sqft: | $142 |
| Beds: | 2 |
| Baths: | 4 |
| Year Built: | 1963 |
| Property Taxes: | $3,347 |
| Days On Market: | 967 |
| Lot Size: | 1,50 |
Description
1.5 ACRE WOODED ESCAPE WITH IN-LAW SUITE & RIVER ACCESS! Nestled down a quiet lane and in the Rock River Terrace association (which allows you to become a member to have Rock River access) this home has been remodeled and updated and is waiting for you to call it HOME! Boasting too many updated features to list: plumbing, electric, roof, siding, windows, kitchen, bathroom, flooring, patio, decks and more, there is nothing to do but move in. Main floor has an eat in kitchen area with stainless steel appliances, white cabinets and granite counter tops. There is also a large dining room, 2 bedrooms and a full bathroom with beautiful tile shower. Upstairs you will find a large living room with patio doors to the new deck complete with a pergola for enjoying nights outdoor admiring the country views. Lower level is walk out and is where the master suite is located along with laundry room. Master has access to a new outdoor patio along with an updated shower complete with stunning tile shower. There is a detached garage with a large finished garage space including a half bathroom in addition to the in- law suite that is also located in the garage. In-law suite has a full kitchen, full bath, bedroom and large living space. All of this and more on a 1.5 acres including RIVER ACCESS!
Property Specifics
| Single Family | |
| — | |
| — | |
| 1963 | |
| — | |
| — | |
| No | |
| 1.5 |
| Ogle | |
| — | |
| — / Not Applicable | |
| — | |
| — | |
| — | |
| 11749536 | |
| 09113510030000 |
Property History
| DATE: | EVENT: | PRICE: | SOURCE: |
|---|---|---|---|
| 23 Jun, 2023 | Sold | $260,000 | MRED MLS |
| 11 Apr, 2023 | Under contract | $270,000 | MRED MLS |
| 31 Mar, 2023 | Listed for sale | $270,000 | MRED MLS |
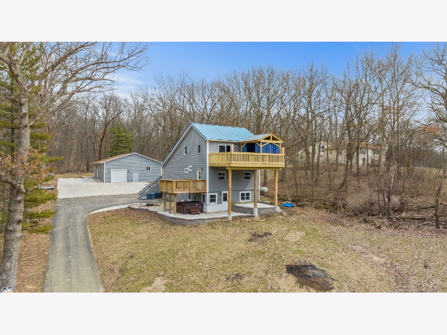
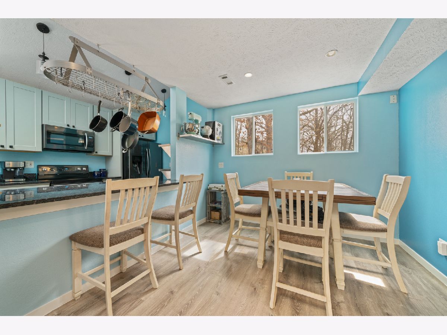
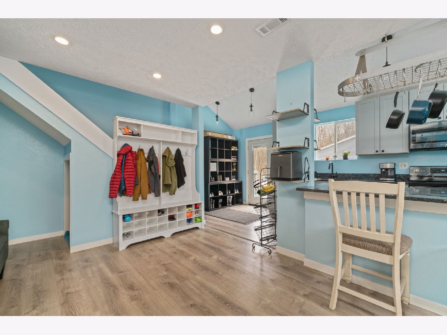
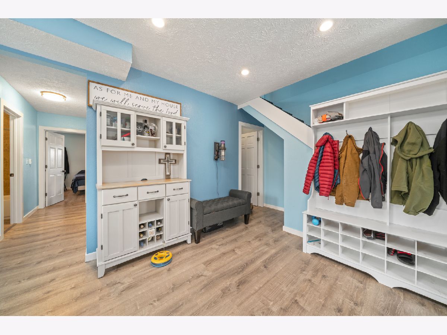
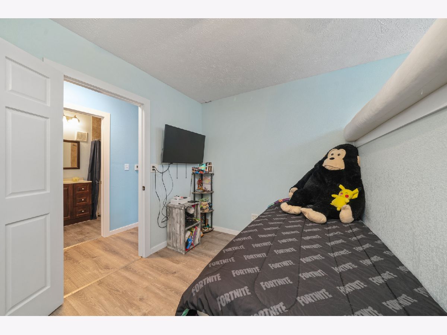
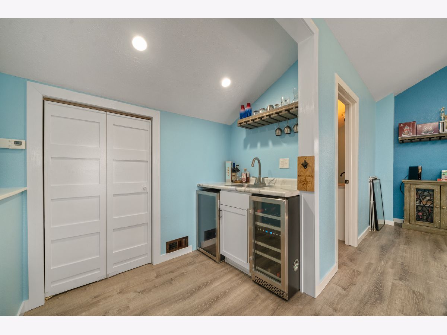
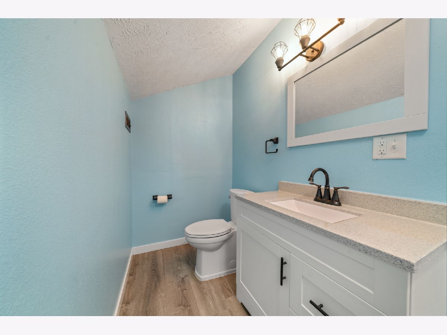
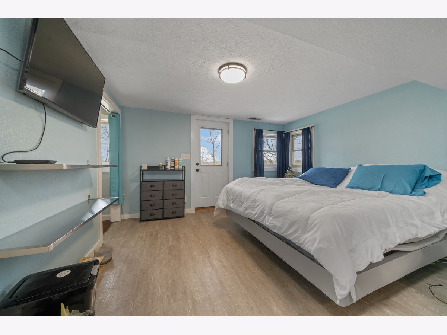
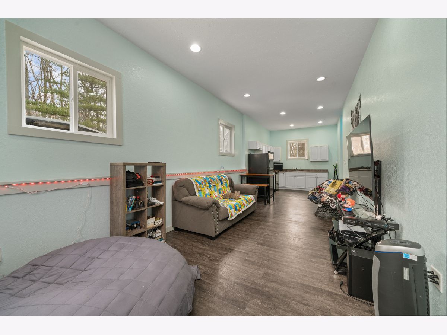
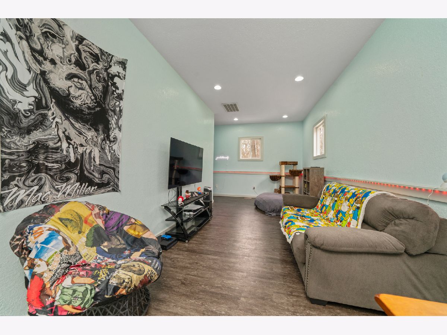
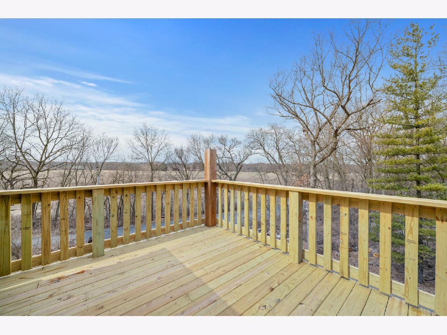
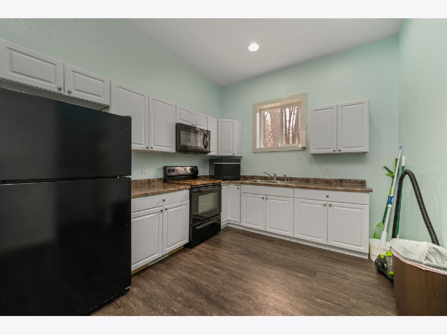
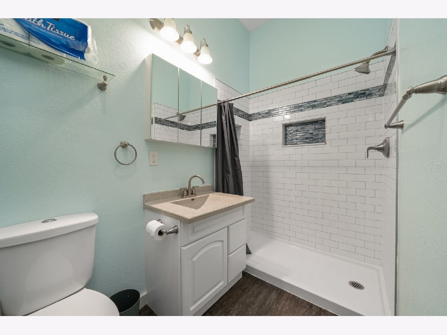
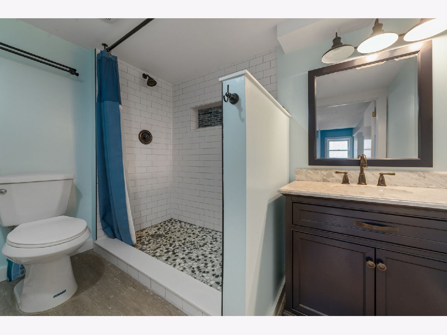
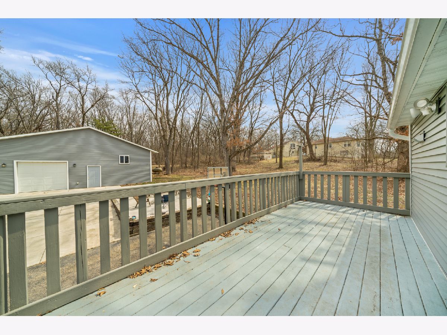
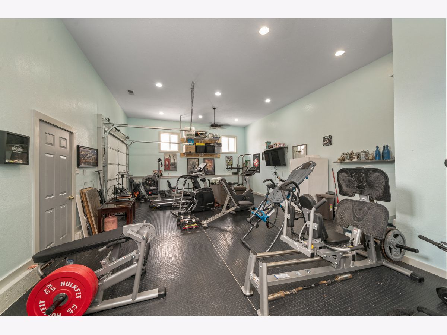
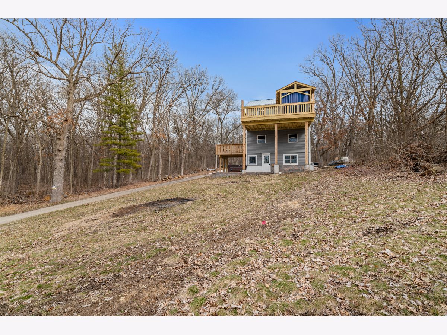
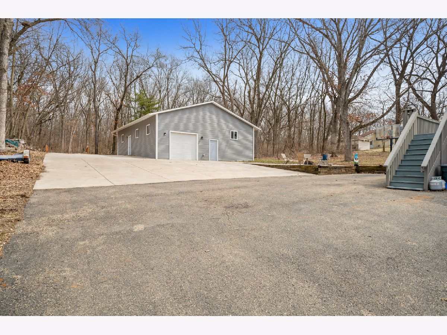
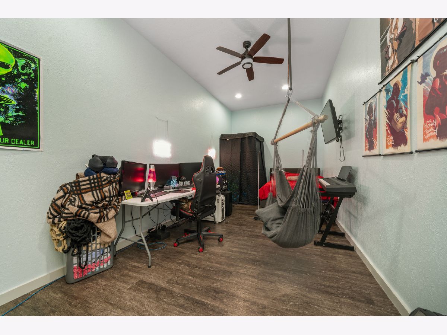
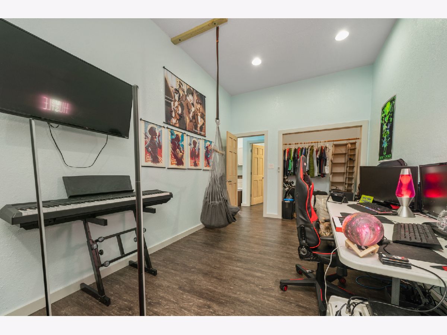
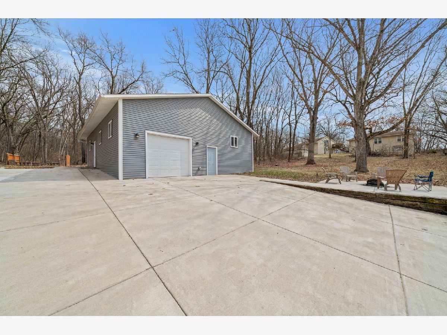
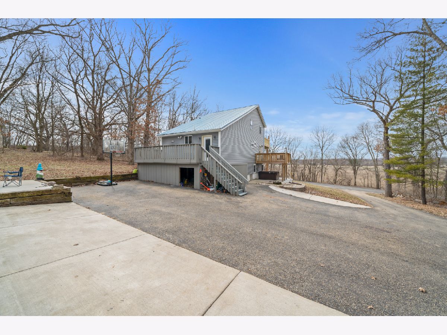
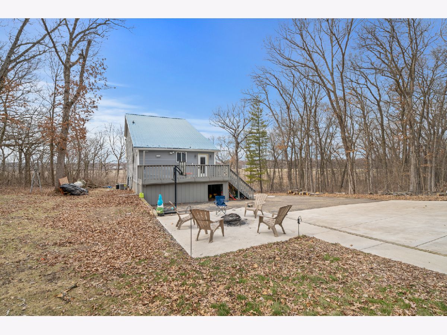
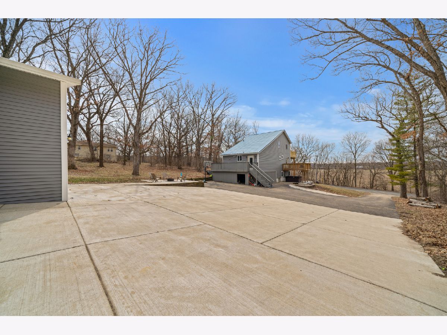
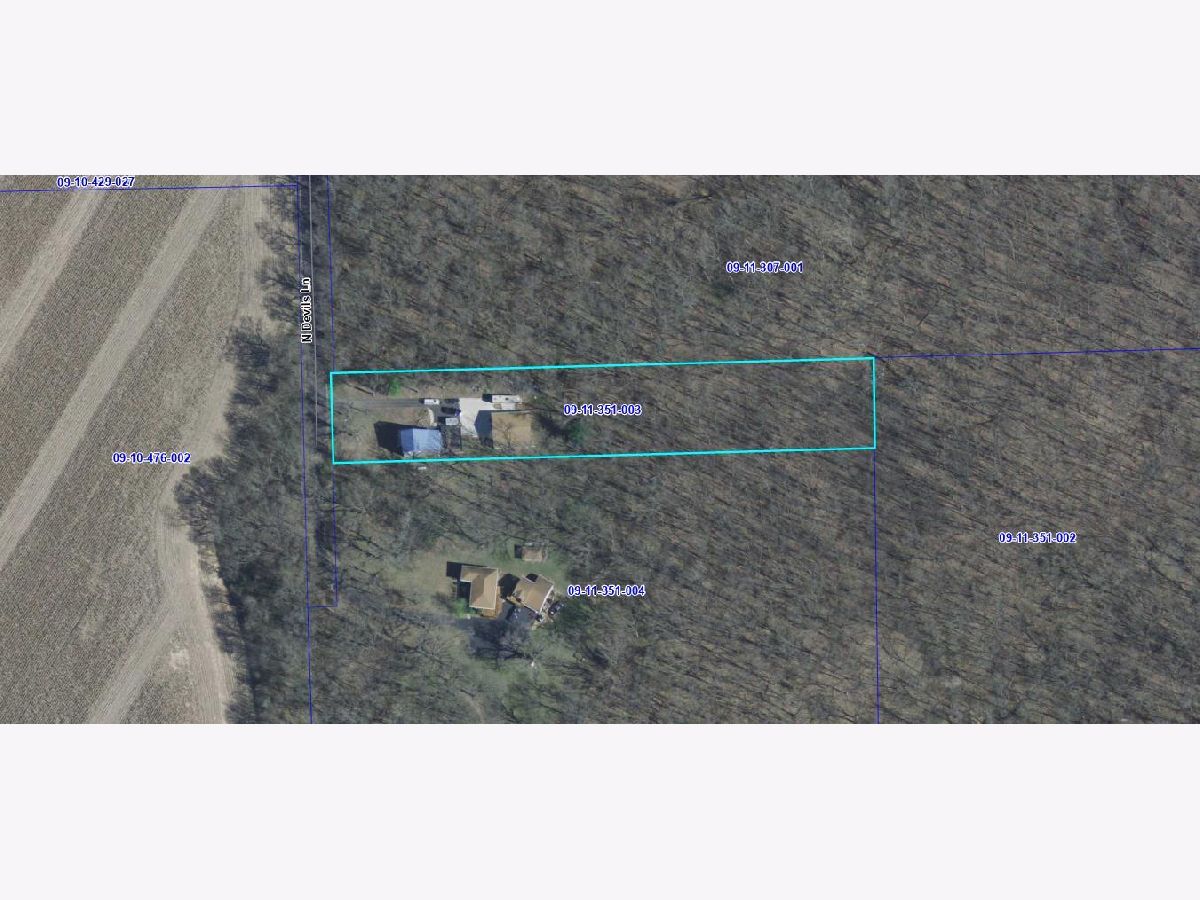
Room Specifics
Total Bedrooms: 3
Bedrooms Above Ground: 2
Bedrooms Below Ground: 1
Dimensions: —
Floor Type: —
Dimensions: —
Floor Type: —
Full Bathrooms: 4
Bathroom Amenities: —
Bathroom in Basement: 1
Rooms: —
Basement Description: Partially Finished
Other Specifics
| 2 | |
| — | |
| — | |
| — | |
| — | |
| 108X635 | |
| — | |
| — | |
| — | |
| — | |
| Not in DB | |
| — | |
| — | |
| — | |
| — |
Tax History
| Year | Property Taxes |
|---|---|
| 2023 | $3,347 |
Contact Agent
Nearby Similar Homes
Nearby Sold Comparables
Contact Agent
Listing Provided By
RE/MAX of Rock Valley


