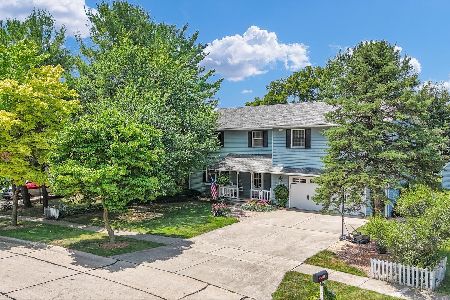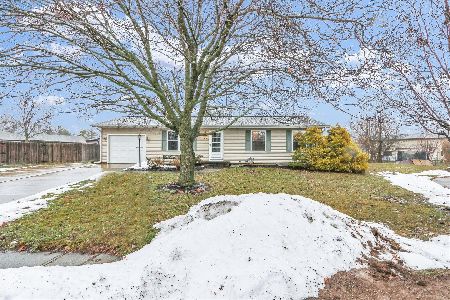901 Edgewood Drive, Mahomet, Illinois 61853
$254,000
|
Sold
|
|
| Status: | Closed |
| Sqft: | 2,023 |
| Cost/Sqft: | $126 |
| Beds: | 3 |
| Baths: | 3 |
| Year Built: | 1996 |
| Property Taxes: | $5,499 |
| Days On Market: | 2392 |
| Lot Size: | 0,41 |
Description
This home offers 3462 S.F of finished living space and sits on one of the largest lots in Timber Ridge Subdivision. When you enter into the open great room you'll appreciate the red oak flooring that runs from the foyer through the great room, dining room, hallway, & master bedroom. The kitchen & bathrooms also feature ceramic tile flooring. The kitchen offers solid surface counters with integrated sink, abundant lighting, and stainless steel appliances. The master suite offers a generously sized bedroom with walk-in closet & bathroom with double vanities & whirlpool tub. The full basement offers another 1,439 finished square feet, including a bedroom suite, 2 large living/media/game rooms & an office. The house sits on nearly half an acre with more than a dozen trees, has a privacy fence and an extra-large deck to enjoy cool summer evenings.
Property Specifics
| Single Family | |
| — | |
| Ranch | |
| 1996 | |
| Full | |
| — | |
| No | |
| 0.41 |
| Champaign | |
| Timber Ridge | |
| 0 / Not Applicable | |
| None | |
| Public | |
| Public Sewer | |
| 10457934 | |
| 151309302002 |
Nearby Schools
| NAME: | DISTRICT: | DISTANCE: | |
|---|---|---|---|
|
Grade School
Mahomet Elementary School |
3 | — | |
|
Middle School
Mahomet Junior High School |
3 | Not in DB | |
|
High School
Mahomet-seymour High School |
3 | Not in DB | |
Property History
| DATE: | EVENT: | PRICE: | SOURCE: |
|---|---|---|---|
| 25 Feb, 2009 | Sold | $235,000 | MRED MLS |
| 20 Jan, 2009 | Under contract | $239,900 | MRED MLS |
| 20 Jan, 2009 | Listed for sale | $0 | MRED MLS |
| 11 Sep, 2019 | Sold | $254,000 | MRED MLS |
| 7 Aug, 2019 | Under contract | $254,900 | MRED MLS |
| 20 Jul, 2019 | Listed for sale | $254,900 | MRED MLS |
Room Specifics
Total Bedrooms: 4
Bedrooms Above Ground: 3
Bedrooms Below Ground: 1
Dimensions: —
Floor Type: Carpet
Dimensions: —
Floor Type: Carpet
Dimensions: —
Floor Type: Carpet
Full Bathrooms: 3
Bathroom Amenities: Whirlpool
Bathroom in Basement: 1
Rooms: Office,Breakfast Room,Office,Recreation Room
Basement Description: Finished
Other Specifics
| 2 | |
| Concrete Perimeter | |
| Concrete | |
| Deck | |
| Fenced Yard | |
| 132X155X130X130 | |
| — | |
| Full | |
| Vaulted/Cathedral Ceilings | |
| Dishwasher, Disposal, Microwave, Range, Refrigerator | |
| Not in DB | |
| Sidewalks | |
| — | |
| — | |
| Gas Log |
Tax History
| Year | Property Taxes |
|---|---|
| 2009 | $5,499 |
Contact Agent
Nearby Similar Homes
Nearby Sold Comparables
Contact Agent
Listing Provided By
RE/MAX REALTY ASSOCIATES-CHA







