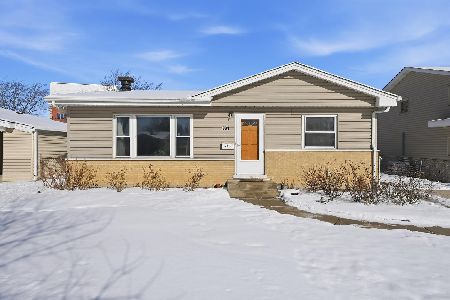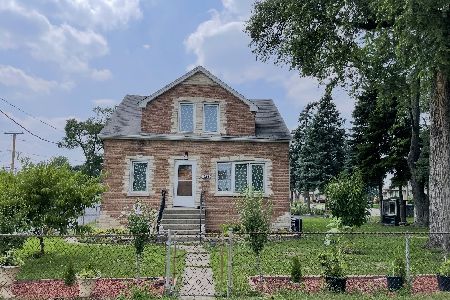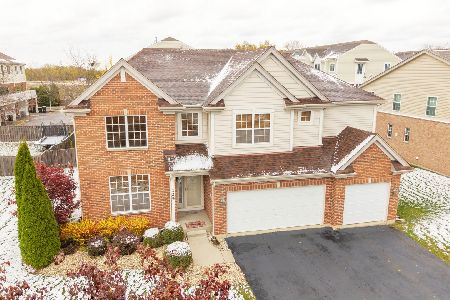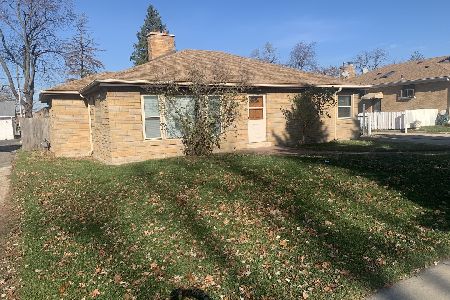901 Glendale Street, Bensenville, Illinois 60106
$261,890
|
Sold
|
|
| Status: | Closed |
| Sqft: | 1,180 |
| Cost/Sqft: | $220 |
| Beds: | 3 |
| Baths: | 2 |
| Year Built: | 1959 |
| Property Taxes: | $4,962 |
| Days On Market: | 2004 |
| Lot Size: | 0,20 |
Description
This beautiful brick ranch is the one you've been waiting for! This meticulously kept home offers stunning curb appeal, beautiful topiary landscaping, & is on an easy-to-maintain corner lot! Enjoy spacious living areas, newly varnished HARDWOOD FLOORS, neutral paint, & a FINISHED BASEMENT! Enter through the charming front foyer and be instantly greeted by stunning wood floors, sunny east-facing views, & an OPEN CONCEPT DINING/LIVING ROOM! Enjoy the bright & sunny EAT-IN-KITCHEN offering neutral white cabinetry, built-in oven, & custom banquet seating! This easy-living ranch provide 3 spacious main floor bedrooms all boasting real hardwood floors, upgraded fans, upgraded blinds, & fresh neutral paint! Bedrooms all offer ample closet space! Enjoy entertaining in the LARGE FINISHED BASEMENT! Basement features a BONUS 4th BEDROOM WITH FULL EN SUITE- the perfect layout for guests, an in-laws suite, or your home gym! The conveniently located laundry room includes a newly updated dryer & a perfect space for your future wine cellar! Step out onto your brick paver patio and enjoy low maintenance perennial landscaping, beautiful garden space, a dog run, & a BONUS ENCLOSED BREEZEWAY! This addition offers a tranquil and versatile space that could easily be used for outdoor entertaining, a truly removed home office/studio, or workshop! The enclosed Breezway features impressive floor to ceiling glass, a wet bar, & access to the massive 2.5 car garage. This property has been well maintained and boasts upgraded 2005 HVAC, a 2011 garage opener, replaced windows as of 2012, upgraded 2012 doors, a new 2014 garage door, an updated 5 year old roof , brand new dryer, & MORE! Great location near parks, METRA, highways, & restaurants!
Property Specifics
| Single Family | |
| — | |
| — | |
| 1959 | |
| Full | |
| — | |
| No | |
| 0.2 |
| Du Page | |
| — | |
| — / Not Applicable | |
| None | |
| Public | |
| Public Sewer | |
| 10805485 | |
| 0314108016 |
Nearby Schools
| NAME: | DISTRICT: | DISTANCE: | |
|---|---|---|---|
|
Grade School
W A Johnson Elementary School |
2 | — | |
|
Middle School
Blackhawk Middle School |
2 | Not in DB | |
|
High School
Fenton High School |
100 | Not in DB | |
Property History
| DATE: | EVENT: | PRICE: | SOURCE: |
|---|---|---|---|
| 16 Oct, 2020 | Sold | $261,890 | MRED MLS |
| 2 Sep, 2020 | Under contract | $260,000 | MRED MLS |
| 10 Aug, 2020 | Listed for sale | $260,000 | MRED MLS |
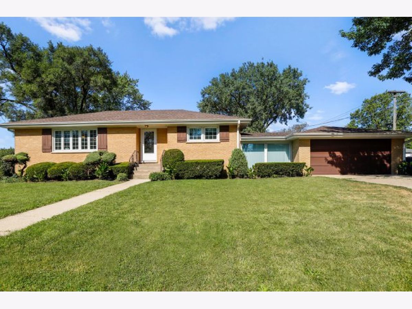
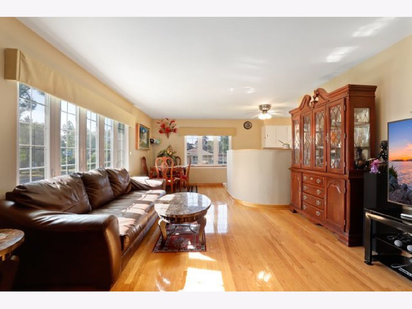
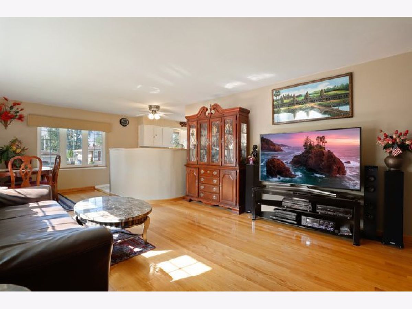
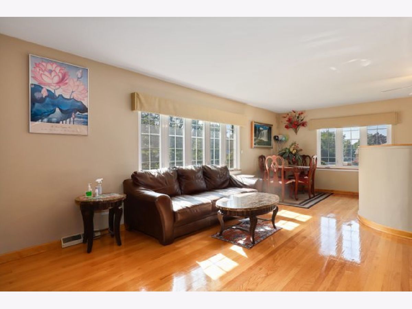
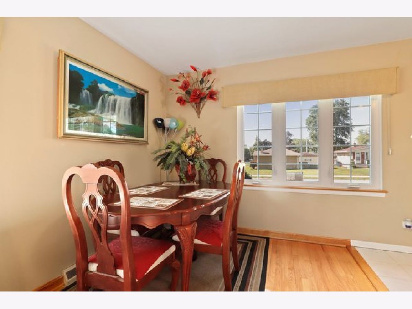
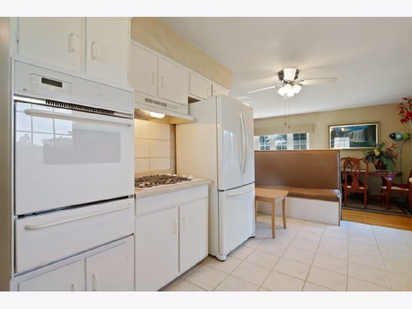
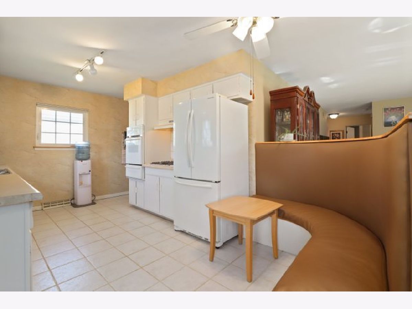
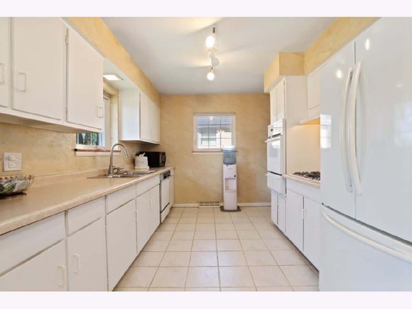
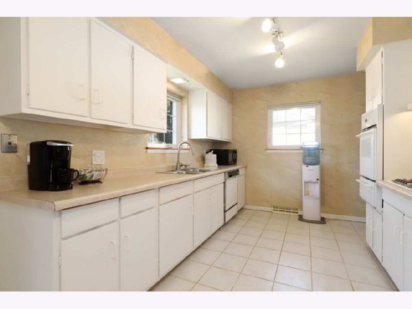
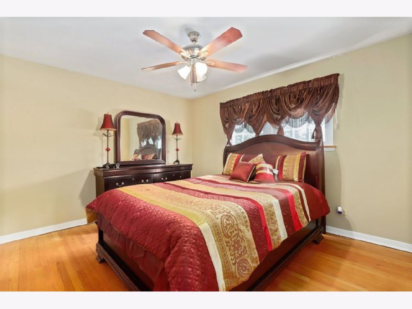
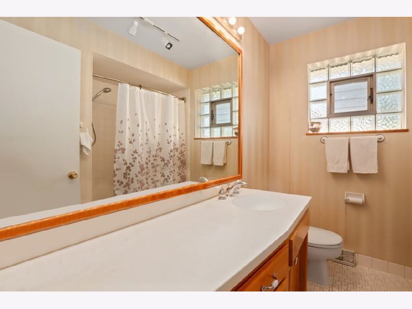
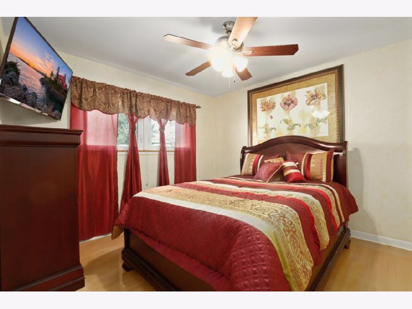
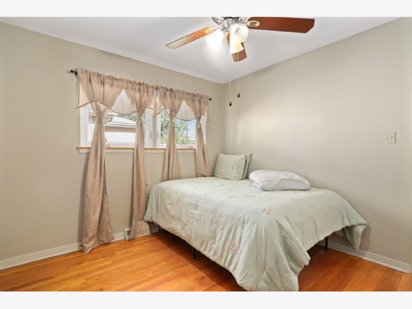
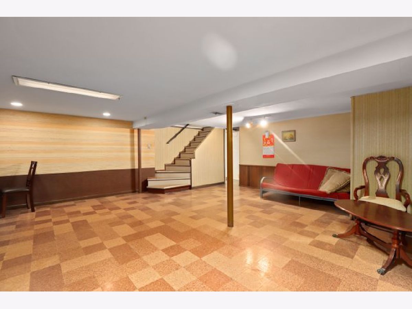
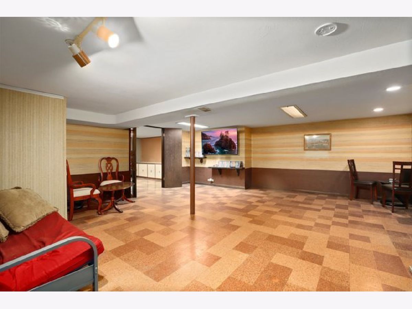
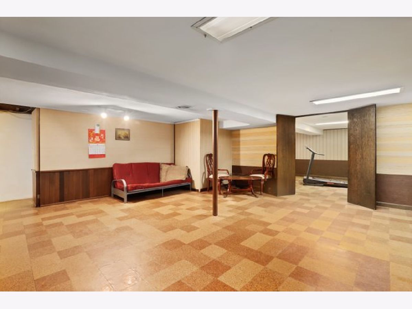
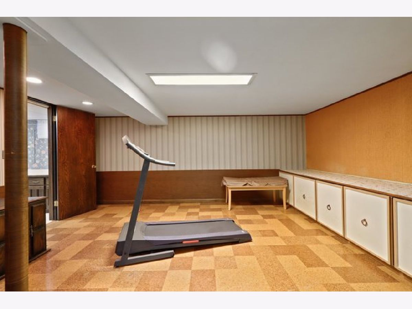
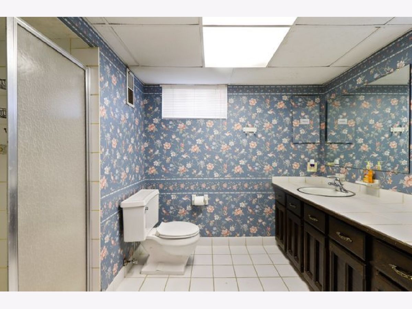
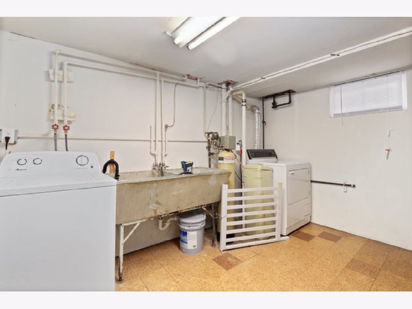
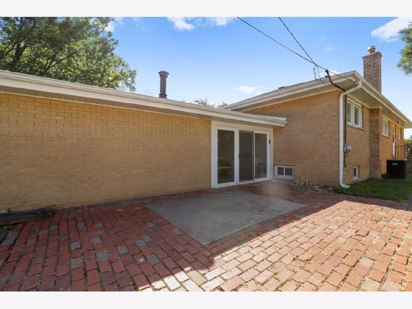
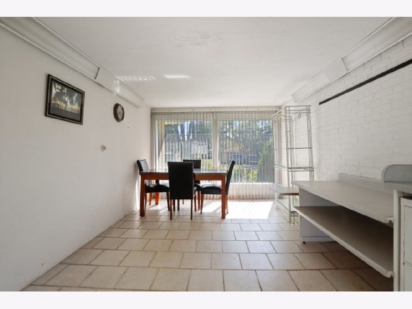
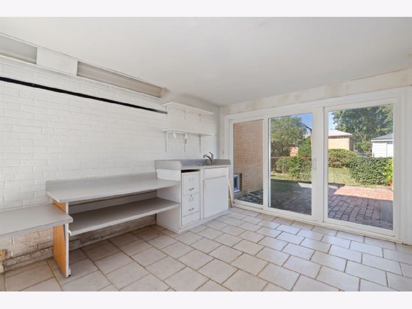
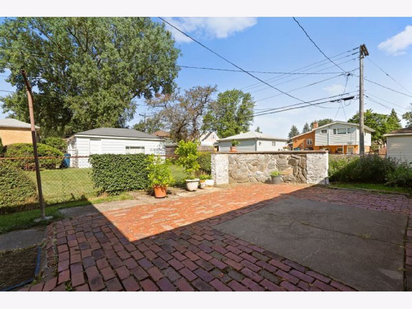
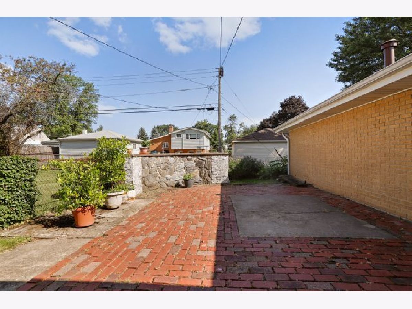
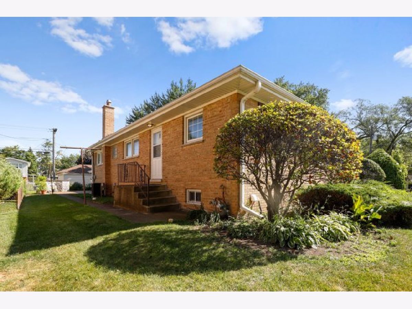
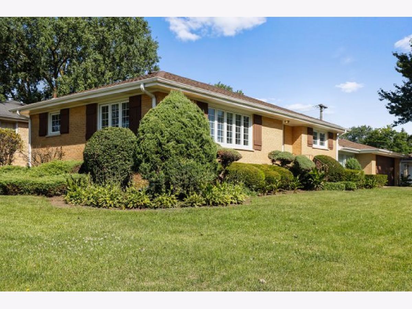
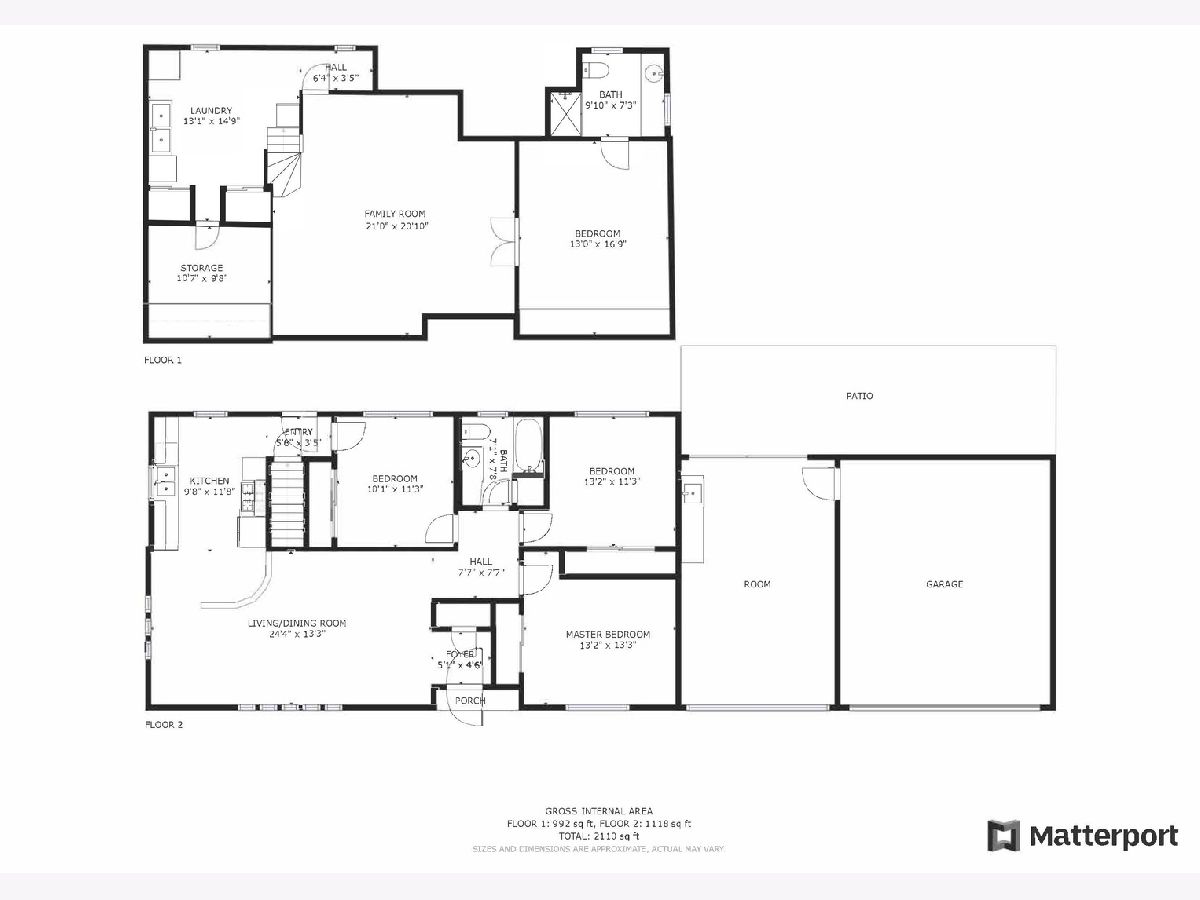
Room Specifics
Total Bedrooms: 4
Bedrooms Above Ground: 3
Bedrooms Below Ground: 1
Dimensions: —
Floor Type: Hardwood
Dimensions: —
Floor Type: Hardwood
Dimensions: —
Floor Type: Vinyl
Full Bathrooms: 2
Bathroom Amenities: —
Bathroom in Basement: 1
Rooms: Sun Room
Basement Description: Finished
Other Specifics
| 2 | |
| — | |
| — | |
| Screened Patio, Brick Paver Patio, Storms/Screens, Breezeway | |
| — | |
| 8712 | |
| — | |
| Full | |
| Hardwood Floors, First Floor Bedroom, First Floor Full Bath | |
| Range, Dishwasher, Refrigerator, Washer, Dryer | |
| Not in DB | |
| Park, Lake, Curbs, Sidewalks, Street Lights, Street Paved | |
| — | |
| — | |
| — |
Tax History
| Year | Property Taxes |
|---|---|
| 2020 | $4,962 |
Contact Agent
Nearby Similar Homes
Nearby Sold Comparables
Contact Agent
Listing Provided By
Redfin Corporation

