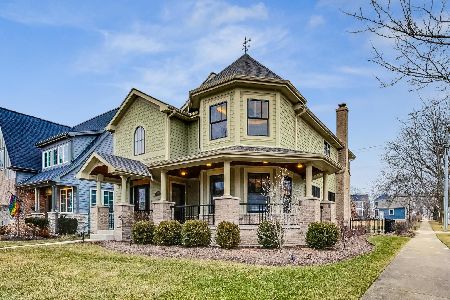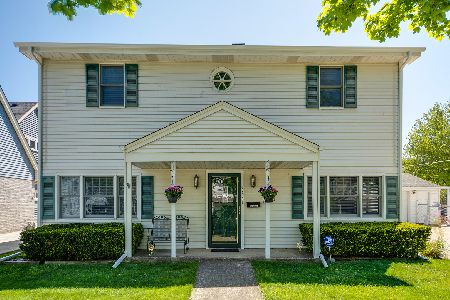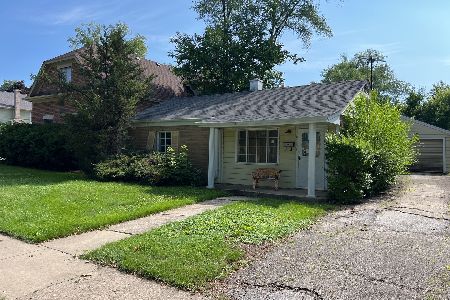901 Hickory Avenue, Arlington Heights, Illinois 60004
$751,900
|
Sold
|
|
| Status: | Closed |
| Sqft: | 2,900 |
| Cost/Sqft: | $269 |
| Beds: | 4 |
| Baths: | 4 |
| Year Built: | 2015 |
| Property Taxes: | $5,148 |
| Days On Market: | 3545 |
| Lot Size: | 0,15 |
Description
All Top Rated Schools: HERSEY & SAINT VIATOR HS. Olive Mary Stitt Grade School, Thomas Jr HS. Brand NEW Construction in a Quiet, walking neighborhood. Filled with Quality workmanship and it SHOWS! Large Gourmet Kitchen, Stainless Steel KitchenAid Appl Package with KitchenAid 6 Burner Pro-Style Range. Large 21x20 Family Rm with many corner light-filling windows. Come and enjoy exquisitely finished hardwood floors, EXTRA Tall Crown Molding, 2-Story Entry, High ceilings & a Masonry Wood Burning Fireplace. Luxurious Master Suite w/2 walk-in closets. Master Bathroom w/large walk-in fully tiled shower & seat. + Bedroom 4 has its own private bath. 2-1/2 Car GARAGE 25x22! State-of-the-Art TRANE Variable Speed Very Hi-Efficiency 97% Energy Star Furnace with Automatic Outdoor FRESH Air Intake & 4" Media Filter. 13-SEER Air Cond for proficient Cooling. Upgraded PELLA WOOD Windows! + many high-end upgraded touches throughout. Close to ALL the enjoyable downtown Arlington Heights amenities.
Property Specifics
| Single Family | |
| — | |
| — | |
| 2015 | |
| Full | |
| — | |
| No | |
| 0.15 |
| Cook | |
| — | |
| 0 / Not Applicable | |
| None | |
| Lake Michigan | |
| Public Sewer | |
| 09180061 | |
| 03292010120000 |
Nearby Schools
| NAME: | DISTRICT: | DISTANCE: | |
|---|---|---|---|
|
Grade School
Olive-mary Stitt School |
25 | — | |
|
Middle School
Thomas Middle School |
25 | Not in DB | |
|
High School
John Hersey High School |
214 | Not in DB | |
Property History
| DATE: | EVENT: | PRICE: | SOURCE: |
|---|---|---|---|
| 14 Jun, 2013 | Sold | $133,000 | MRED MLS |
| 24 May, 2013 | Under contract | $139,900 | MRED MLS |
| — | Last price change | $149,900 | MRED MLS |
| 18 Jan, 2013 | Listed for sale | $159,900 | MRED MLS |
| 24 May, 2016 | Sold | $751,900 | MRED MLS |
| 16 Apr, 2016 | Under contract | $779,900 | MRED MLS |
| 31 Mar, 2016 | Listed for sale | $779,900 | MRED MLS |
| 2 Jul, 2024 | Sold | $1,180,000 | MRED MLS |
| 6 May, 2024 | Under contract | $1,200,000 | MRED MLS |
| 3 Apr, 2024 | Listed for sale | $1,200,000 | MRED MLS |
Room Specifics
Total Bedrooms: 4
Bedrooms Above Ground: 4
Bedrooms Below Ground: 0
Dimensions: —
Floor Type: Carpet
Dimensions: —
Floor Type: Carpet
Dimensions: —
Floor Type: Carpet
Full Bathrooms: 4
Bathroom Amenities: Separate Shower,Double Sink,Soaking Tub
Bathroom in Basement: 0
Rooms: Foyer,Gallery
Basement Description: Unfinished
Other Specifics
| 2.5 | |
| Concrete Perimeter | |
| Concrete | |
| Porch | |
| Corner Lot | |
| 46X139 | |
| — | |
| Full | |
| Vaulted/Cathedral Ceilings, Hardwood Floors, First Floor Laundry | |
| Range, Microwave, Dishwasher, Disposal, Stainless Steel Appliance(s) | |
| Not in DB | |
| — | |
| — | |
| — | |
| Wood Burning, Gas Starter |
Tax History
| Year | Property Taxes |
|---|---|
| 2013 | $4,644 |
| 2016 | $5,148 |
| 2024 | $19,400 |
Contact Agent
Nearby Sold Comparables
Contact Agent
Listing Provided By
The Stonefield Group, Inc.







