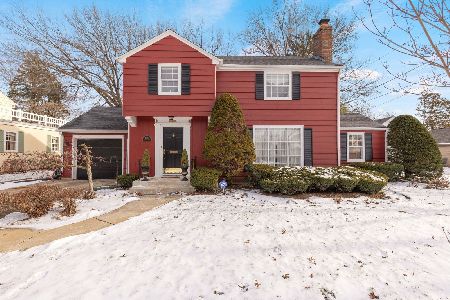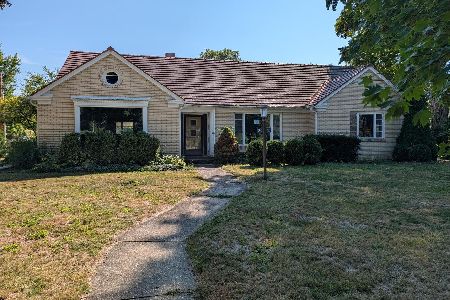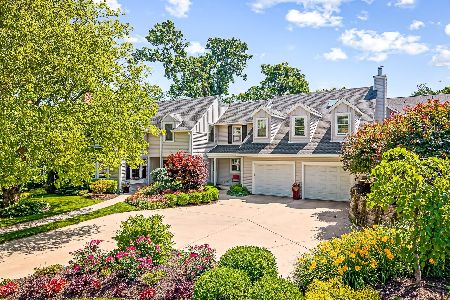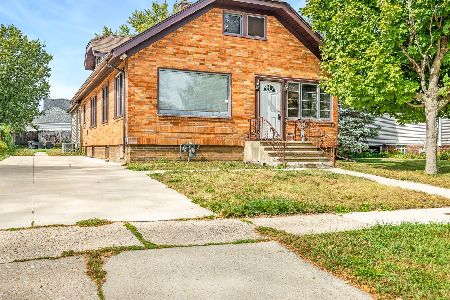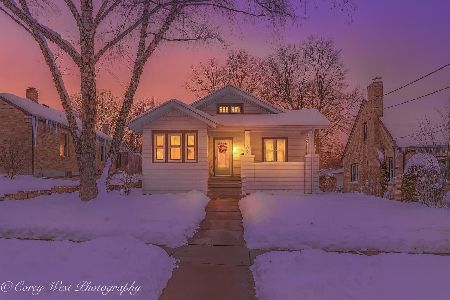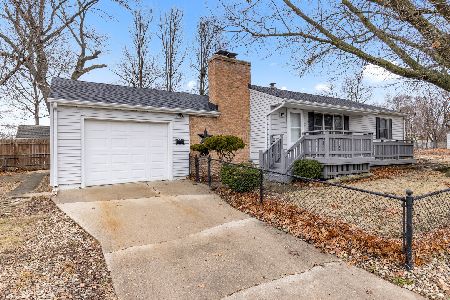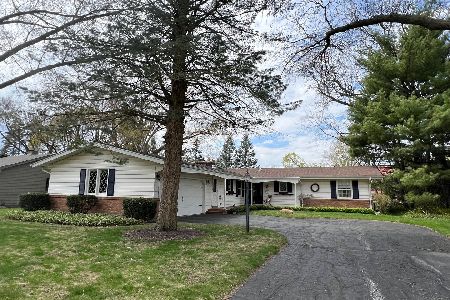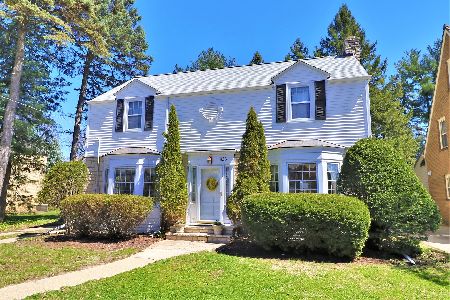901 Highview Avenue, Rockford, Illinois 61107
$291,000
|
Sold
|
|
| Status: | Closed |
| Sqft: | 1,754 |
| Cost/Sqft: | $180 |
| Beds: | 3 |
| Baths: | 3 |
| Year Built: | 1995 |
| Property Taxes: | $5,194 |
| Days On Market: | 231 |
| Lot Size: | 0,45 |
Description
This one owner custom-built home is the perfect blend of a welcoming country-like exterior with a contemporary, open interior. A curved walkway leads you to the expansive front porch where you can enjoy your favorite beverage while watching the sunset. Or, if morning sunrises are preferred, the back porch is ideal for sipping your coffee! Built by empty nesters, this floor plan offers everything you need on the main level: primary suite, laundry and storage plus two bedrooms and bath on the upper level and a full basement ready to be finished, if needed. The open-air plan allows the cook in the kitchen to always be part of the party! The spacious kitchen features oak cabinets with pull-outs, pantry, Jenn-Air gas stove, tile floors and tons of counter space. The open living room/dining room combination features a vaulted ceiling with skylights, a gas fireplace, sliding door to back porch and yard. The main floor laundry room is quite large and in addition to having built-in cabinets and a storage closet, it has access to both the garage and backyard. The primary suite also has a sliding door to the back porch offering a great place for a future hot tub. There is a walk-in closet and spacious bath with walk-in shower, jetted tub, two sink vanity and linen closet. A powder room off the entry way completes the main level. Both of the upstairs bedrooms have two deep closets that flank the dormers and access to a floored attic for further storage options. The hallway overlooks the lower level living space offering a bright and open feeling. The mature landscape with tons of perennials is lush and private. It is a WOW! This home is being sold "as-is" to settle estate.
Property Specifics
| Single Family | |
| — | |
| — | |
| 1995 | |
| — | |
| — | |
| No | |
| 0.45 |
| Winnebago | |
| — | |
| 0 / Not Applicable | |
| — | |
| — | |
| — | |
| 12382680 | |
| 1219153014 |
Nearby Schools
| NAME: | DISTRICT: | DISTANCE: | |
|---|---|---|---|
|
Grade School
C Henry Bloom Elementary School |
205 | — | |
|
Middle School
Abraham Lincoln Middle School |
205 | Not in DB | |
|
High School
Rockford East High School |
205 | Not in DB | |
Property History
| DATE: | EVENT: | PRICE: | SOURCE: |
|---|---|---|---|
| 2 Jul, 2025 | Sold | $291,000 | MRED MLS |
| 5 Jun, 2025 | Under contract | $315,000 | MRED MLS |
| 3 Jun, 2025 | Listed for sale | $315,000 | MRED MLS |
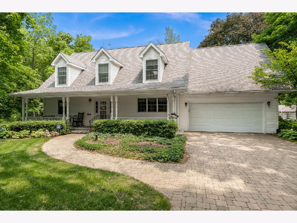
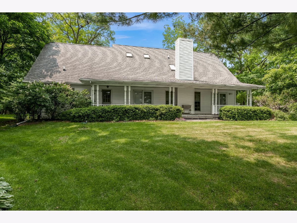
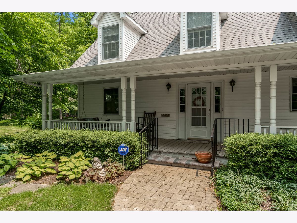
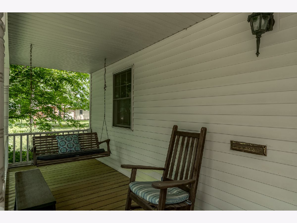
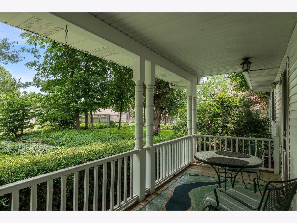
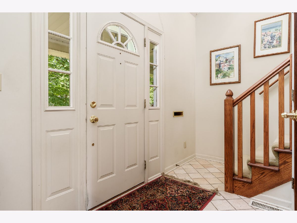
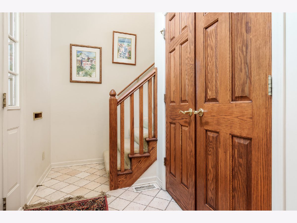
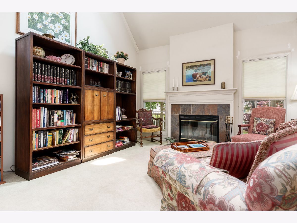
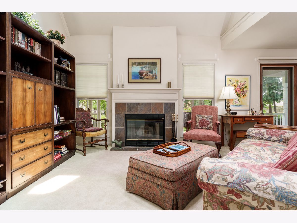
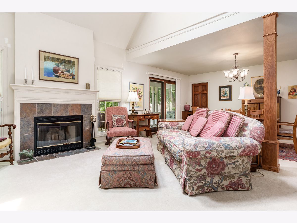
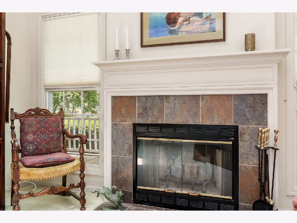
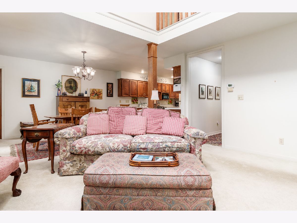
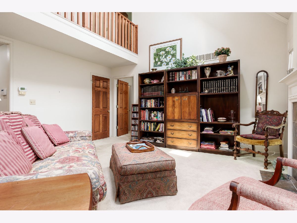
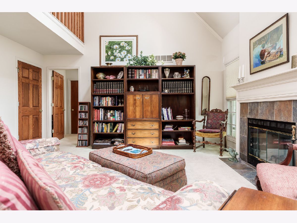
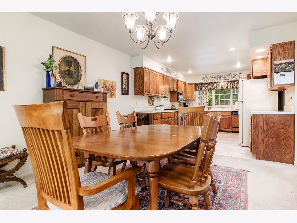
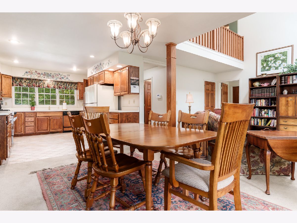
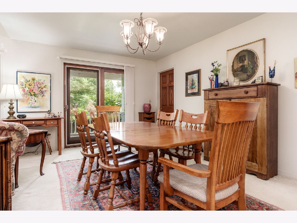
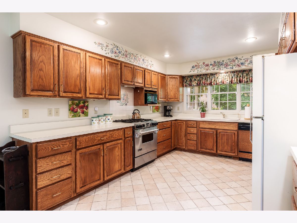
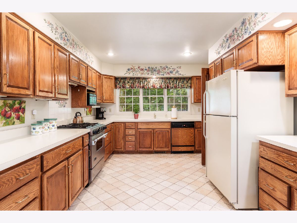
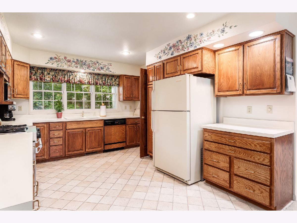
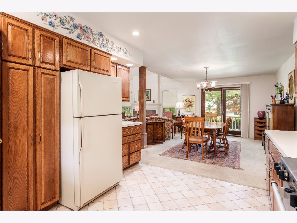
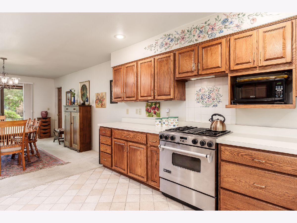
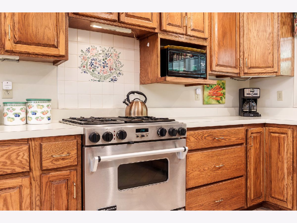
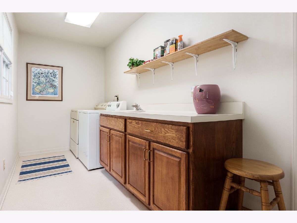
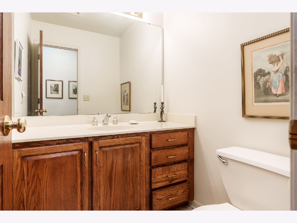
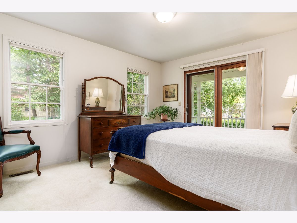
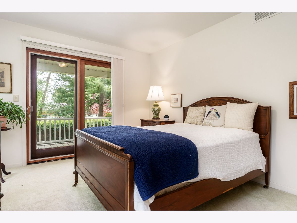
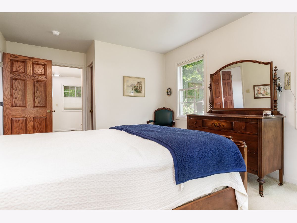
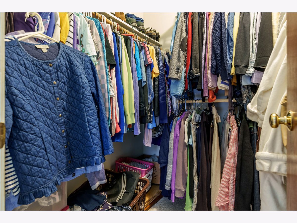
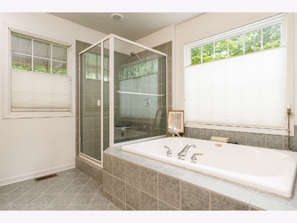
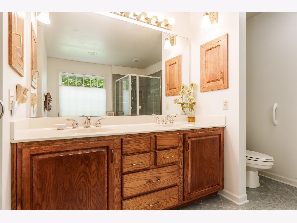
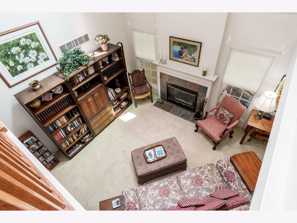
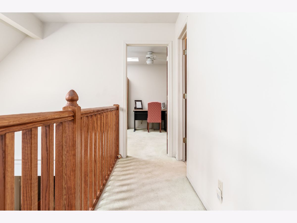
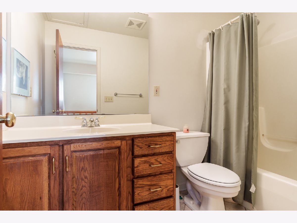
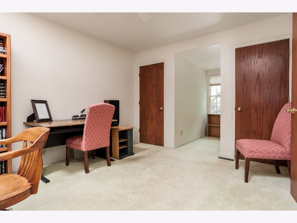
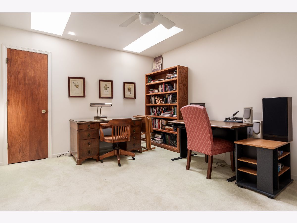
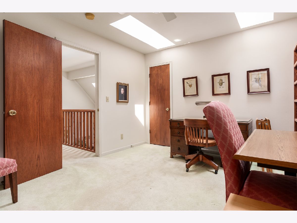
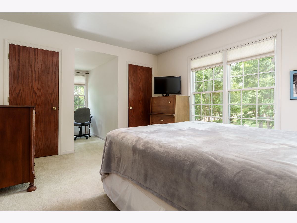
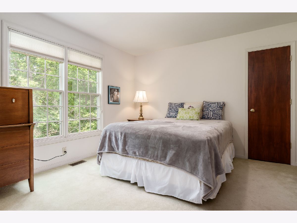
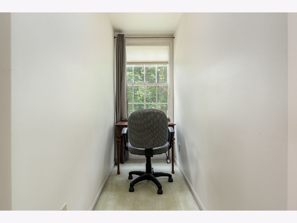
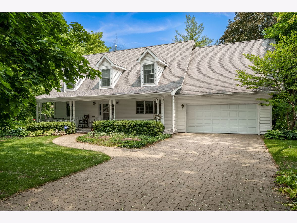
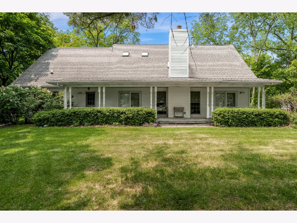
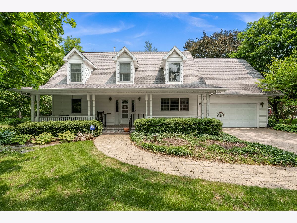
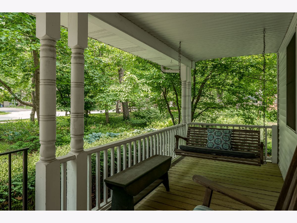
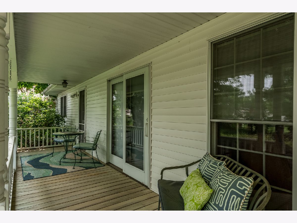
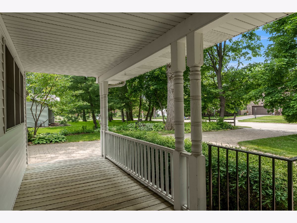
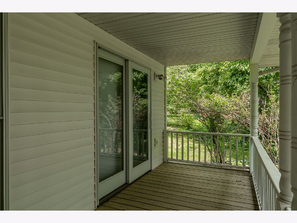
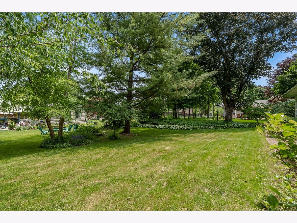
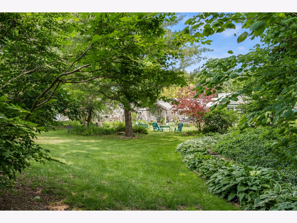
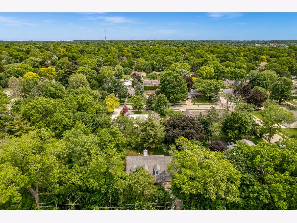
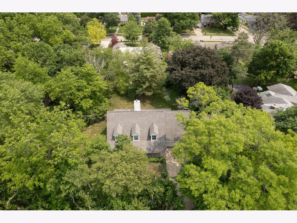
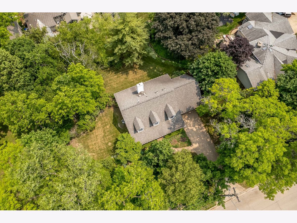
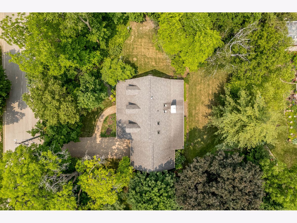
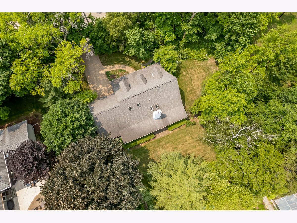
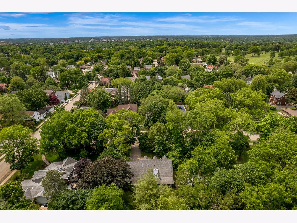
Room Specifics
Total Bedrooms: 3
Bedrooms Above Ground: 3
Bedrooms Below Ground: 0
Dimensions: —
Floor Type: —
Dimensions: —
Floor Type: —
Full Bathrooms: 3
Bathroom Amenities: —
Bathroom in Basement: 0
Rooms: —
Basement Description: —
Other Specifics
| 2 | |
| — | |
| — | |
| — | |
| — | |
| 135.45X146 | |
| — | |
| — | |
| — | |
| — | |
| Not in DB | |
| — | |
| — | |
| — | |
| — |
Tax History
| Year | Property Taxes |
|---|---|
| 2025 | $5,194 |
Contact Agent
Nearby Similar Homes
Nearby Sold Comparables
Contact Agent
Listing Provided By
Berkshire Hathaway HomeServices Crosby Starck Real

